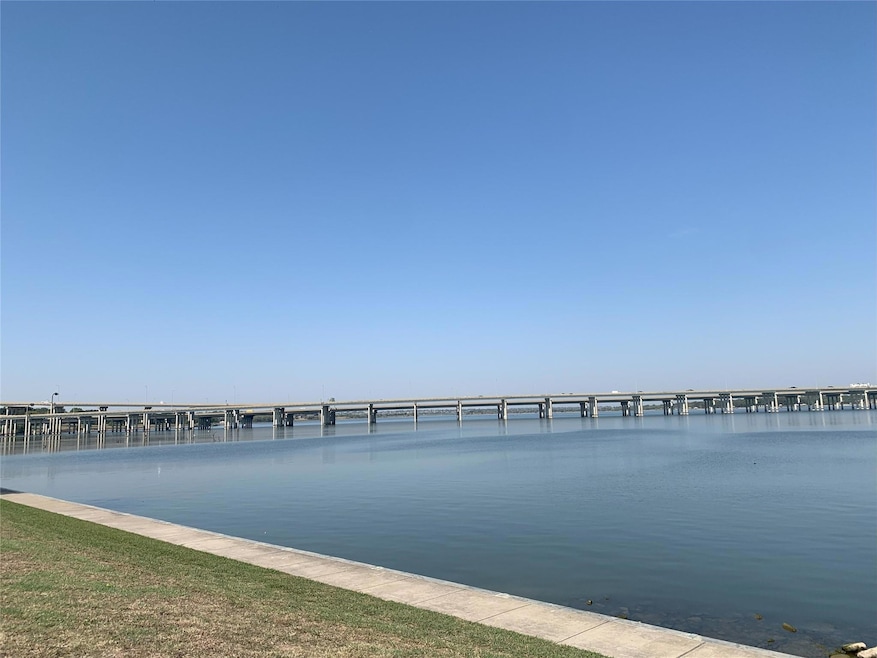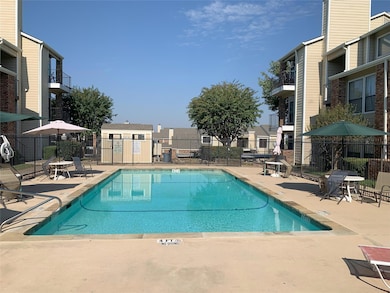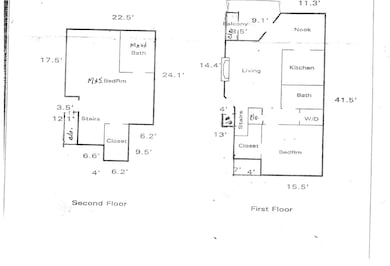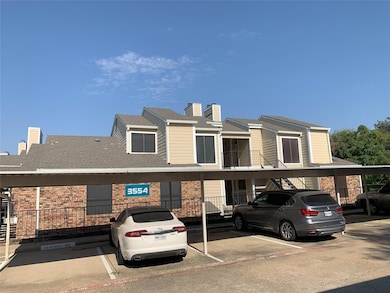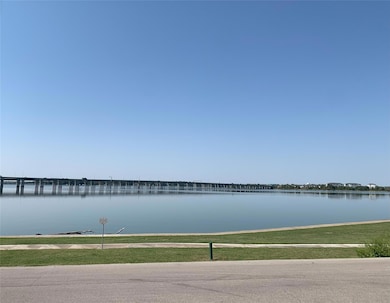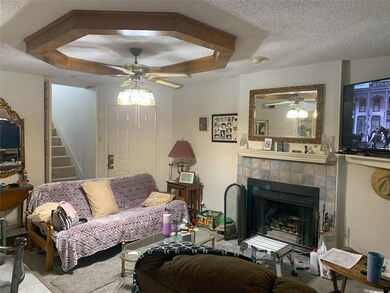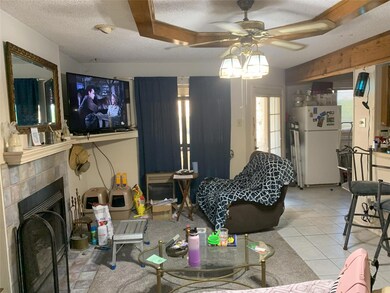3554 Zion Rd Unit 208B Garland, TX 75043
Southeast Garland NeighborhoodEstimated payment $2,107/month
Highlights
- In Ground Pool
- Covered Patio or Porch
- Tile Flooring
- 3.03 Acre Lot
- Eat-In Kitchen
- Central Heating and Cooling System
About This Home
Seller Financing Option Available. Call Agent for details. A 2-bedroom, 2-bathroom condo, steps away from the park and lake with an amazing view from the Primary Bedroom. This inviting home features an open-concept layout that maximizes space and natural light, creating a warm and welcoming atmosphere.
The spacious living area flows seamlessly into a well-appointed kitchen, ample cabinetry, and a breakfast bar—perfect for casual dining. Step outside to your private balcony, ideal for enjoying your morning coffee or unwinding after a long day.
Both bedrooms are generously sized, offering comfortable retreats with plenty of closet space and a large amount of storage areas. The primary suite boasts an en-suite bathroom for added privacy. The bonus space could be made into a 3rd bedroom.
Situated in a well-maintained community, residents can enjoy access to amenities such as a sparkling pool and landscaped grounds. With easy access to major highways, shopping, dining, and recreational options, this condo is perfectly located for a vibrant lifestyle.
Don't miss your chance to add your personal touch to make this charming condo your new home!
Listing Agent
Keller Williams Dallas Midtown Brokerage Phone: 214-532-9823 License #0773474 Listed on: 10/09/2024

Property Details
Home Type
- Condominium
Est. Annual Taxes
- $3,980
Year Built
- Built in 1983
HOA Fees
- $405 Monthly HOA Fees
Home Design
- Composition Roof
Interior Spaces
- 1,424 Sq Ft Home
- 3-Story Property
- Wood Burning Fireplace
- Living Room with Fireplace
- Laundry in Hall
Kitchen
- Eat-In Kitchen
- Electric Oven
- Electric Cooktop
- Microwave
- Dishwasher
Flooring
- Carpet
- Tile
Bedrooms and Bathrooms
- 2 Bedrooms
- 2 Full Bathrooms
Parking
- 1 Covered Space
- Covered Parking
Outdoor Features
- In Ground Pool
- Covered Patio or Porch
Schools
- Choice Of Elementary School
- Choice Of High School
Utilities
- Central Heating and Cooling System
- High Speed Internet
- Cable TV Available
Listing and Financial Details
- Legal Lot and Block 1 / 1
- Assessor Parcel Number 26405000000B00208
Community Details
Overview
- Association fees include all facilities, ground maintenance, sewer, trash, water
- Associa Management Association
- Faulkner Point North 03 Northpoin Subdivision
Recreation
- Community Pool
Map
Home Values in the Area
Average Home Value in this Area
Tax History
| Year | Tax Paid | Tax Assessment Tax Assessment Total Assessment is a certain percentage of the fair market value that is determined by local assessors to be the total taxable value of land and additions on the property. | Land | Improvement |
|---|---|---|---|---|
| 2025 | $298 | $173,920 | $25,280 | $148,640 |
| 2024 | $298 | $195,660 | $25,280 | $170,380 |
| 2023 | $298 | $173,920 | $20,220 | $153,700 |
| 2022 | $537 | $173,920 | $0 | $0 |
| 2021 | $3,002 | $114,140 | $20,220 | $93,920 |
| 2020 | $2,608 | $97,830 | $15,170 | $82,660 |
| 2019 | $1,993 | $70,660 | $15,170 | $55,490 |
| 2018 | $1,994 | $70,660 | $15,170 | $55,490 |
| 2017 | $1,839 | $65,220 | $15,170 | $50,050 |
| 2016 | $1,532 | $54,350 | $15,170 | $39,180 |
| 2015 | $259 | $46,740 | $15,170 | $31,570 |
| 2014 | $259 | $45,650 | $15,170 | $30,480 |
Property History
| Date | Event | Price | List to Sale | Price per Sq Ft |
|---|---|---|---|---|
| 03/11/2025 03/11/25 | Price Changed | $260,000 | -3.7% | $183 / Sq Ft |
| 11/19/2024 11/19/24 | Price Changed | $270,000 | -6.9% | $190 / Sq Ft |
| 10/09/2024 10/09/24 | For Sale | $290,000 | -- | $204 / Sq Ft |
Source: North Texas Real Estate Information Systems (NTREIS)
MLS Number: 20748576
APN: 26405000000B00208
- 1505 E Interstate 30 Unit 213
- 1513 E Interstate 30 Unit 232
- 4430 Point Blvd Unit 204
- 4422 Point Blvd Unit 112
- 4430 Point Blvd Unit 203A
- 4434 Point Blvd Unit 208
- 5825 Marvin Loving Dr Unit 204B
- 5718 Marvin Loving Dr Unit 117
- 5726 Marvin Loving Dr Unit 224
- 5722 Marvin Loving Dr Unit 228
- 5913 Lake Hubbard Pkwy Unit 221
- 5809 Lake Hubbard Pkwy Unit 308
- 5805 Lake Hubbard Pkwy Unit 203
- 4540 Chaha Rd Unit 201F
- 4540 Chaha Rd Unit 202
- 4464 Chaha Rd Unit 205N
- 4610 Chaha Rd Unit 101
- 4472 Chaha Rd Unit 103
- 4606 Chaha Rd Unit 105B
- 4548 Chaha Rd Unit 103
- 4288 Bass Pro Dr
- 4288 Bass Pro Dr Unit 4288-204
- 4288 Bass Pro Dr Unit 4288-104
- 4402 Point Blvd
- 4434 Point Blvd Unit 206B
- 4358 Point Blvd
- 5801 Marvin Loving Dr Unit 305C
- 6010 Marvin Loving Dr Unit 103C
- 5902 Marvin Loving Dr Unit 204
- 5726 Marvin Loving Dr Unit 224
- 5710 Marvin Loving Dr Unit 209C
- 5718 Marvin Loving Dr Unit 117
- 4548 Chaha Rd Unit 103
- 4484 Chaha Rd Unit 103
- 4544 Chaha Rd Unit 205
- 4605 Chaha Rd
- 4917 Captains Place
- 5540 Marina Dr
- 5406 Kingfisher Rd
- 5612 Marina Dr Unit 35
