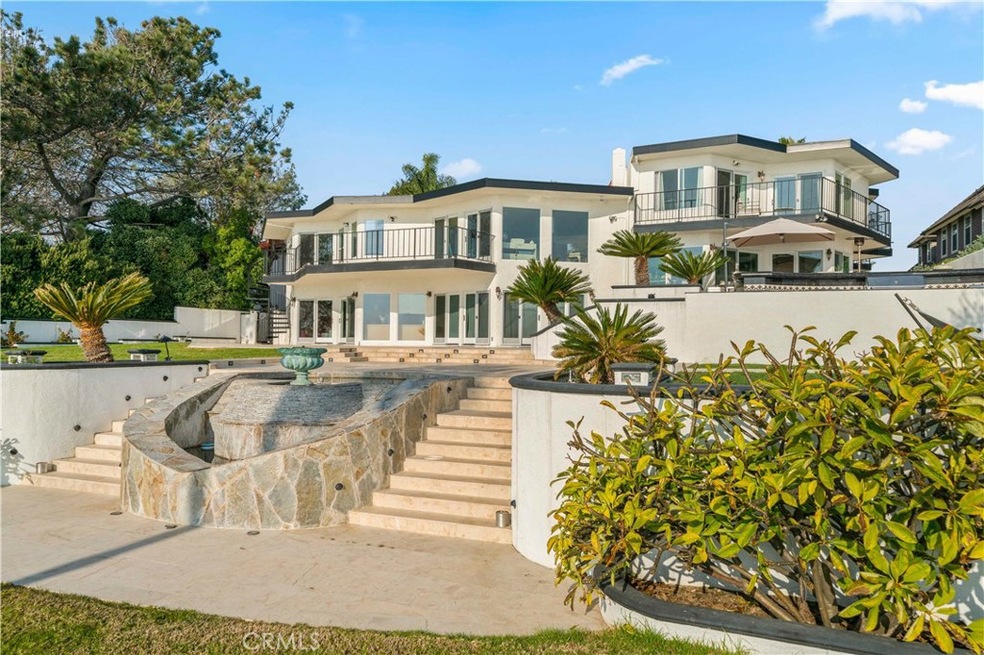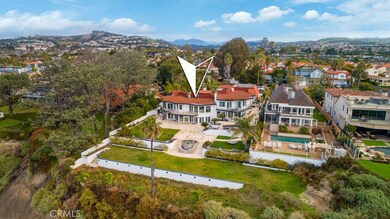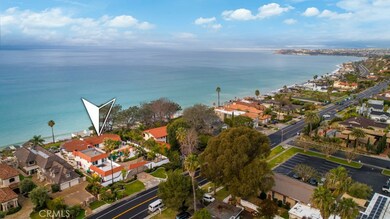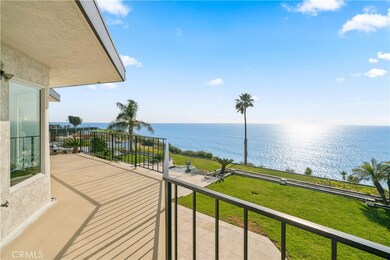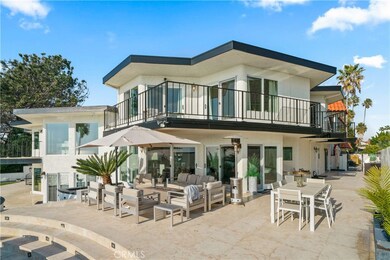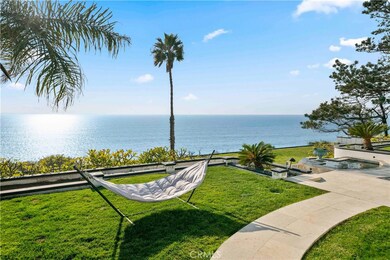
35541 Camino Capistrano San Clemente, CA 92672
Capistrano Beach NeighborhoodEstimated Value: $5,592,000 - $7,574,352
Highlights
- Ocean View
- Attached Guest House
- Filtered Pool
- Marblehead Elementary School Rated A-
- Home Theater
- Primary Bedroom Suite
About This Home
As of July 2020WELCOME TO 35541 CAMINO CAPISTRANO. TAKE THE TOUR https://www.youtube.com/watch?v=DwzSPha2i8o THIS MAGNIFICENT GATED CUSTOM ESTATE IS LOCATED ON AN OCEAN FACING BLUFF WITH PANORAMIC OCEAN VIEWS. THE ESTATE BOASTS 6,645 SQFT OF LUXURY LIVING, 7 BEDROOMS, 6 BATHS AND A 4 CAR GARAGE, SET ON A 22,000 SQ FT LOT. BEAUTIFUL SLIDING GLASS DOORS THRU-OUT THE HOME OPEN TO TERRACES & BALCONIES WITH AMAZING OCEAN VIEWS. THIS UNIQUE PROPERTY OFFERS GUEST/NANNY'S QUARTERS WITH 2 BEDROOMS, A KITCHEN/FAMILY ROOM/BONUS RM & PRIVATE DECK. THE MASTER SUITE IS LOCATED ON COMPLETELY PRIVATE WING & OFFERS TWO WALK IN CLOSETS & A LUXURIOUS SPA BATH W/GORGEOUS OCEAN VIEWS. THE KIDS WING OF THE HOME FEATURES 4 SECONDARY BEDROOMS- ALL WITH OCEAN VIEW BALCONIES & 2 FULL BATHS. THIS GORGEOUS SOFT CONTEMPORARY DESIGNED ESTATE IS A FABULOUS HOME FOR FAMILY LIVING & ENTERTAINING FEATURING A SALT WATER POOL, SPA, COVERED OUTDOOR KITCHEN & FIREPLACE. FULL OCEAN VIEWS CAN BE ENJOYED FROM ALL ROOMS ACROSS THE BACK OF THE HOME & THE UNIQUE DOUBLE WIDE LOT OFFERS SEVERAL LARGE GRASSY AREAS, A BEAUTIFUL FOUNTAIN & MANY STONE PATIO AREAS FOR ENTERTAINING. THE GOURMET KITCHEN OFFERS STAINLESS STEEL APPLIANCES, CRISP WHITE CABINETRY, STONE COUNTERS & LARGE CENTER ISLAND. ON THE LOWER LEVEL IS A HUGE FAMILY RM w/FIREPLACE, POOL TABLE & OFFICE SPACE w/OCEAN VIEWS. ENJOY THE SPRAWLING BACKYARD OASIS w/BBQ ISLAND, ALFRESCO DINING PATIO, GRASS YARD FOR KIDS PLAY GYM/SWING SET OR JUST ENJOYING THE SPECTACULAR OCEAN VIEWS
Home Details
Home Type
- Single Family
Est. Annual Taxes
- $56,207
Year Built
- Built in 1974 | Remodeled
Lot Details
- 0.51 Acre Lot
- Block Wall Fence
- Landscaped
- Level Lot
- Sprinklers on Timer
- Private Yard
- Lawn
- Back and Front Yard
Parking
- 4 Car Direct Access Garage
- Parking Available
- Garage Door Opener
- Driveway
- Gated Parking
Property Views
- Ocean
- Coastline
- Catalina
- Panoramic
- Bluff
Home Design
- Spanish Architecture
- Turnkey
- Spanish Tile Roof
- Stucco
Interior Spaces
- 6,645 Sq Ft Home
- 2-Story Property
- Open Floorplan
- Built-In Features
- Dry Bar
- Crown Molding
- Wainscoting
- Recessed Lighting
- Wood Burning Fireplace
- Gas Fireplace
- Window Screens
- Double Door Entry
- Sliding Doors
- Family Room with Fireplace
- Great Room
- Living Room with Fireplace
- Living Room with Attached Deck
- Dining Room
- Home Theater
- Bonus Room
- Game Room
- Storage
- Laundry Room
Kitchen
- Updated Kitchen
- Breakfast Area or Nook
- Breakfast Bar
- Double Self-Cleaning Oven
- Electric Oven
- Six Burner Stove
- Built-In Range
- Range Hood
- Microwave
- Dishwasher
- Kitchen Island
- Stone Countertops
- Disposal
Flooring
- Carpet
- Tile
Bedrooms and Bathrooms
- 7 Bedrooms
- Main Floor Bedroom
- Primary Bedroom Suite
- Double Master Bedroom
- Walk-In Closet
- Remodeled Bathroom
- Maid or Guest Quarters
- In-Law or Guest Suite
- Stone Bathroom Countertops
- Makeup or Vanity Space
- Dual Sinks
- Dual Vanity Sinks in Primary Bathroom
- Hydromassage or Jetted Bathtub
- Bathtub with Shower
- Separate Shower
- Exhaust Fan In Bathroom
- Closet In Bathroom
Home Security
- Carbon Monoxide Detectors
- Fire and Smoke Detector
Pool
- Filtered Pool
- Heated In Ground Pool
- Heated Spa
- In Ground Spa
- Gas Heated Pool
- Saltwater Pool
Outdoor Features
- Ocean Side of Freeway
- Balcony
- Fireplace in Patio
- Stone Porch or Patio
- Outdoor Fireplace
- Exterior Lighting
- Outdoor Grill
- Rain Gutters
Additional Homes
- Attached Guest House
Schools
- Marblehead Elementary School
- Shorecliff Middle School
- San Clemente High School
Utilities
- Two cooling system units
- Forced Air Heating and Cooling System
- Natural Gas Connected
- Gas Water Heater
- Sewer Paid
- Cable TV Available
Community Details
- No Home Owners Association
- Built by CUSTOM
Listing and Financial Details
- Tax Lot 44
- Tax Tract Number 1128
- Assessor Parcel Number 69108306
Ownership History
Purchase Details
Home Financials for this Owner
Home Financials are based on the most recent Mortgage that was taken out on this home.Purchase Details
Home Financials for this Owner
Home Financials are based on the most recent Mortgage that was taken out on this home.Purchase Details
Home Financials for this Owner
Home Financials are based on the most recent Mortgage that was taken out on this home.Purchase Details
Home Financials for this Owner
Home Financials are based on the most recent Mortgage that was taken out on this home.Purchase Details
Home Financials for this Owner
Home Financials are based on the most recent Mortgage that was taken out on this home.Purchase Details
Home Financials for this Owner
Home Financials are based on the most recent Mortgage that was taken out on this home.Purchase Details
Similar Homes in San Clemente, CA
Home Values in the Area
Average Home Value in this Area
Purchase History
| Date | Buyer | Sale Price | Title Company |
|---|---|---|---|
| Rowand Aaron | -- | Stewart Title Of Ca Inc | |
| Rowand Aaron | -- | Ticor Title | |
| Rowand Aaron | $4,833,000 | Ticor Title | |
| Teel L Kenneth | -- | North American Title Co Inc | |
| Teel L Kenneth | -- | None Available | |
| Teel L Kenneth | -- | Gateway Title | |
| Teel L Kenneth | -- | -- |
Mortgage History
| Date | Status | Borrower | Loan Amount |
|---|---|---|---|
| Open | Rowand Aaron | $500,000 | |
| Open | Rowand Aaron | $1,000,000 | |
| Previous Owner | Teel L Kenneth | $862,000 | |
| Previous Owner | Teel L Kenneth | $250,000 | |
| Previous Owner | Teel L Kenneth | $600,000 |
Property History
| Date | Event | Price | Change | Sq Ft Price |
|---|---|---|---|---|
| 07/27/2020 07/27/20 | Sold | $4,833,000 | -12.1% | $727 / Sq Ft |
| 06/14/2020 06/14/20 | Pending | -- | -- | -- |
| 03/05/2020 03/05/20 | Price Changed | $5,500,000 | -8.3% | $828 / Sq Ft |
| 01/20/2020 01/20/20 | For Sale | $5,998,880 | -- | $903 / Sq Ft |
Tax History Compared to Growth
Tax History
| Year | Tax Paid | Tax Assessment Tax Assessment Total Assessment is a certain percentage of the fair market value that is determined by local assessors to be the total taxable value of land and additions on the property. | Land | Improvement |
|---|---|---|---|---|
| 2024 | $56,207 | $5,128,818 | $4,206,353 | $922,465 |
| 2023 | $52,673 | $5,028,253 | $4,123,875 | $904,378 |
| 2022 | $53,439 | $4,929,660 | $4,043,014 | $886,646 |
| 2021 | $52,908 | $4,833,000 | $3,963,739 | $869,261 |
| 2020 | $8,543 | $493,364 | $58,312 | $435,052 |
| 2019 | $7,491 | $4,244,832 | $3,409,110 | $835,722 |
| 2018 | $8,266 | $474,207 | $56,048 | $418,159 |
| 2017 | $7,098 | $464,909 | $54,949 | $409,960 |
| 2016 | $6,578 | $455,794 | $53,872 | $401,922 |
| 2015 | $5,539 | $448,948 | $53,063 | $395,885 |
| 2014 | $5,451 | $440,154 | $52,023 | $388,131 |
Agents Affiliated with this Home
-
Rosemary Kral

Seller's Agent in 2020
Rosemary Kral
First Team Real Estate
(714) 349-7883
1 in this area
32 Total Sales
-
Jennifer Palmquist

Seller Co-Listing Agent in 2020
Jennifer Palmquist
Coldwell Banker Realty
(714) 337-2500
1 in this area
82 Total Sales
-
Sean Glaze

Buyer's Agent in 2020
Sean Glaze
SQUIRE REALTY
(626) 334-4911
1 in this area
34 Total Sales
Map
Source: California Regional Multiple Listing Service (CRMLS)
MLS Number: OC20006118
APN: 691-083-06
- 110 Del Gado Rd Unit 14
- 111 Via Breve Unit 24
- 2918 Camino Capistrano Unit 10A
- 2918 Camino Capistrano Unit 10B
- 2911 La Ventana
- 2914 Camino Capistrano Unit 12A
- 35651 Beach Rd
- 2903 Camino Capistrano Unit 10
- 35767 Beach Rd
- 35615 Beach Rd
- 249 Monte Vista Unit 8
- 35451 Camino Capistrano
- 35587 Beach Rd
- 27525 Via Valor
- 35857 Beach Rd
- 35213 Del Rey
- 102 Bay Dr
- 114 Shell Dr
- 102 Surf Dr
- 103 Ocean Dr
- 35541 Camino Capistrano
- 35551 Camino Capistrano
- 35531 Camino Capistrano
- 35555 Camino Capistrano
- 3008 La Ventana
- 35521 Camino Capistrano
- 3009 La Ventana
- 35546 Camino Capistrano
- 100 Del Gado Rd Unit 19
- 116 Del Gado Rd Unit 11
- 112 Del Gado Rd Unit 13
- 112 Del Gado Rd
- 116 Del Gado Rd
- 114 Del Gado Rd
- 102 Del Gado Rd Unit 18
- 120 Del Gado Rd Unit 9
- 110 Del Gado Rd
- 108 Del Gado Rd
- 104 Del Gado Rd
- 106 Del Gado Rd
