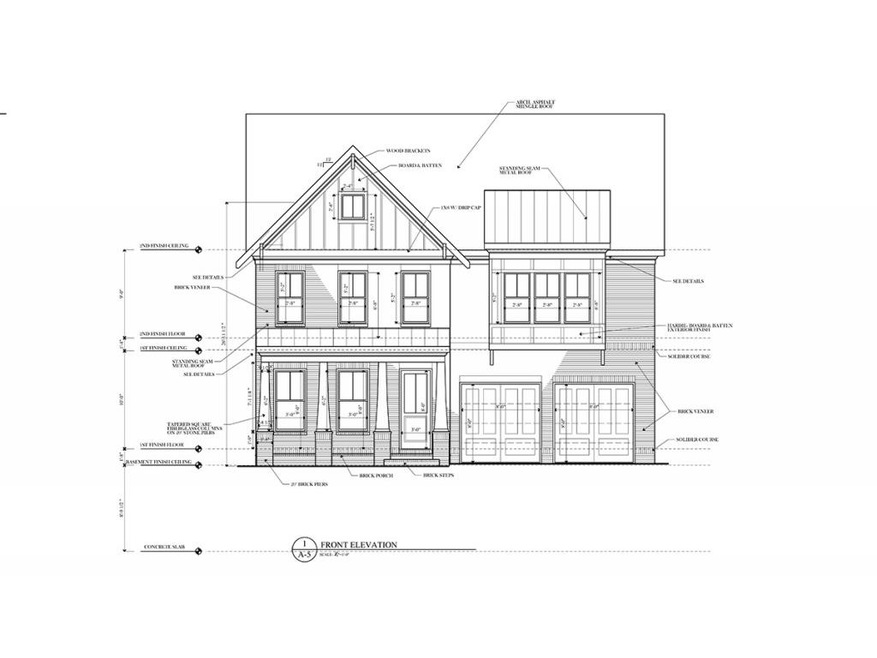
$1,200,000
- 5 Beds
- 4.5 Baths
- 4,306 Sq Ft
- 3668 Spring St
- Atlanta, GA
Stunning Renovated Home in the Heart of Chamblee - Walk to Schools! Welcome to this beautifully renovated 5-bedroom, 4.5-bathroom home that perfectly blends style, space, and location. Thoughtfully designed for modern living, this home offers an abundance of flexible space ideal for entertaining, relaxing, or working from home. The main floor features a stunning renovated open-concept kitchen
Jen Croker Berkshire Hathaway HomeServices Georgia Properties
