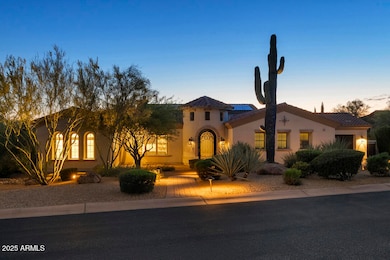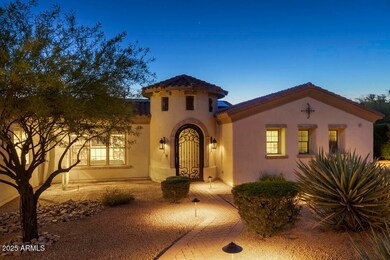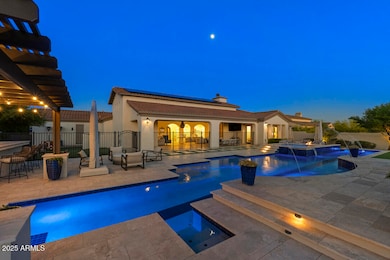
35556 N 87th Place Scottsdale, AZ 85266
Boulders NeighborhoodEstimated payment $12,354/month
Highlights
- Lap Pool
- Solar Power System
- Family Room with Fireplace
- Black Mountain Elementary School Rated A-
- Gated Community
- Wood Flooring
About This Home
Welcome to this beautiful home known as Ca' Luna Estate. Ca' Luna Estate is unlike any home you have viewed today. Located in the Gated Community of Baraca Estates in North Scottsdale's prestigious zip code, 85266. This home has been lovingly filled with beautiful, high-quality fixtures that would normally be found in the most sophisticated properties in New York, San Francisco, or Miami. Luxury and style exude from this home. The fun begins with the beautiful private courtyard entrance; you will know you are about to enter a truly beautiful home. Entering through the beautiful iron door is when the magic happens. This is no standard Arizona home. Ca' Luna Estate exudes sophistication, quality, and a calm, cool contemporary feel. Loaded with the most sought-after features such as wood & travertine flooring throughout, high ceilings, formal living and/ or family room space, fireplace, open kitchen with island, large dining area. You are going to just love the fully telescoping 35 foot glass wall; you will absolutely be able to extend your home's living space by opening this glass wall. There is so much gorgeous natural light flowing through. The primary suite features an oversized relaxation area with a private entrance / exit to the stunning backyard experience. The primary suite and bathroom were designed for royalty and space with extensive travertine flooring, walk-in closet, walk-in glass shower, and beautiful jetted tub to help wash away your troubles. With a private entrance to the stunning backyard, you are just steps from your beautiful, relaxing spa. We absolutely know you will love the 4 additional bedrooms that are sized right for your family members. Oh, and do not miss the in-law suite with its own private sitting room, entrance, and kitchenette.If the kitchen is the heart of the home, then the heart beats loudly at Ca' Luna Estate. Ceiling height, cherry colored cabinets, stainless steel appliances, granite counters and island, walk-in pantry, and so much more. With a large dining area, your family will make many, many wonderful memories around the table. The kitchen opens to a beautiful family room with a fireplace and extensive glass doors and windows to the gorgeous backyard.Need room for all those outdoor hobbies? The 4-car garage, loaded with high-quality cabinetry, is going to bring a smile to your face. And for your EV enthusiast, yes, Ca' Luna Estate has a charger built-in to the garage. Ca' Luna Estate has one of the most spectacular backyard entertainment spaces of any home you will visit. A gorgeous lap pool and spa fitted with Pebble Tec and assorted water features. This outdoor living space is usable 12 months a year. The pergola-covered BBQ pavilion, stunning lap pool, fire pit, upgraded lighting and irrigation systems, really bring this backyard to life. Between the pergola and the full-length covered patio featuring travertine tiling, safety gate, and fence, will provide plenty of space for entertaining all your friends and family. Imagine that perfect evening in Arizona, 75 degrees, a beautiful sunset, a glass of wine or favorite cocktail with friends and family listening to the trickling of water and music.The improvements and enhancements go beyond simple upgrades. Ca' Luna is a home designed and meticulously maintained by homeowners with a love of design and comfort.
Home Details
Home Type
- Single Family
Est. Annual Taxes
- $5,037
Year Built
- Built in 2013
Lot Details
- 0.79 Acre Lot
- Private Streets
- Desert faces the front and back of the property
- Wrought Iron Fence
- Block Wall Fence
- Artificial Turf
- Front and Back Yard Sprinklers
- Sprinklers on Timer
- Private Yard
HOA Fees
- $151 Monthly HOA Fees
Parking
- 4 Car Direct Access Garage
- 3 Open Parking Spaces
- Electric Vehicle Home Charger
- Garage Door Opener
Home Design
- Santa Barbara Architecture
- Santa Fe Architecture
- Wood Frame Construction
- Tile Roof
- Built-Up Roof
- Concrete Roof
- Stucco
Interior Spaces
- 4,295 Sq Ft Home
- 1-Story Property
- Ceiling height of 9 feet or more
- Ceiling Fan
- Gas Fireplace
- Double Pane Windows
- Mechanical Sun Shade
- Family Room with Fireplace
- 2 Fireplaces
- Living Room with Fireplace
- Security System Owned
Kitchen
- Eat-In Kitchen
- Built-In Microwave
- Kitchen Island
Flooring
- Wood
- Carpet
- Tile
Bedrooms and Bathrooms
- 5 Bedrooms
- Primary Bathroom is a Full Bathroom
- 3.5 Bathrooms
- Dual Vanity Sinks in Primary Bathroom
- Hydromassage or Jetted Bathtub
- Bathtub With Separate Shower Stall
Pool
- Lap Pool
- Heated Spa
- Fence Around Pool
Outdoor Features
- Covered patio or porch
- Outdoor Fireplace
- Fire Pit
- Built-In Barbecue
Schools
- Black Mountain Elementary School
- Sonoran Trails Middle School
- Cactus Shadows High School
Utilities
- Central Air
- Heating System Uses Natural Gas
- High Speed Internet
- Cable TV Available
Additional Features
- No Interior Steps
- Solar Power System
Listing and Financial Details
- Tax Lot 12
- Assessor Parcel Number 216-34-293
Community Details
Overview
- Association fees include street maintenance
- Heywood Community Ma Association, Phone Number (480) 820-1519
- Built by Ryland Homes
- Baraca Estates Subdivision
Security
- Gated Community
Map
Home Values in the Area
Average Home Value in this Area
Tax History
| Year | Tax Paid | Tax Assessment Tax Assessment Total Assessment is a certain percentage of the fair market value that is determined by local assessors to be the total taxable value of land and additions on the property. | Land | Improvement |
|---|---|---|---|---|
| 2025 | $5,037 | $106,633 | -- | -- |
| 2024 | $4,866 | $101,556 | -- | -- |
| 2023 | $4,866 | $122,410 | $24,480 | $97,930 |
| 2022 | $4,698 | $93,900 | $18,780 | $75,120 |
| 2021 | $5,127 | $89,650 | $17,930 | $71,720 |
| 2020 | $5,096 | $83,550 | $16,710 | $66,840 |
| 2019 | $4,989 | $83,310 | $16,660 | $66,650 |
| 2018 | $4,822 | $81,300 | $16,260 | $65,040 |
| 2017 | $4,623 | $75,100 | $15,020 | $60,080 |
| 2016 | $4,609 | $81,480 | $16,290 | $65,190 |
| 2015 | $4,369 | $85,350 | $17,070 | $68,280 |
Property History
| Date | Event | Price | Change | Sq Ft Price |
|---|---|---|---|---|
| 06/02/2025 06/02/25 | For Sale | $2,099,000 | 0.0% | $489 / Sq Ft |
| 06/02/2025 06/02/25 | Price Changed | $2,099,000 | +152.7% | $489 / Sq Ft |
| 08/11/2014 08/11/14 | Sold | $830,480 | +0.7% | $193 / Sq Ft |
| 06/30/2014 06/30/14 | Pending | -- | -- | -- |
| 06/22/2014 06/22/14 | Price Changed | $824,990 | -0.6% | $192 / Sq Ft |
| 05/07/2014 05/07/14 | For Sale | $829,990 | -- | $193 / Sq Ft |
Purchase History
| Date | Type | Sale Price | Title Company |
|---|---|---|---|
| Interfamily Deed Transfer | -- | Security Title Agency Inc | |
| Interfamily Deed Transfer | -- | Security Title Agency Inc | |
| Interfamily Deed Transfer | -- | None Available | |
| Special Warranty Deed | $830,480 | Ryland Title | |
| Cash Sale Deed | $420,000 | Lawyers Title Of Arizona Inc | |
| Cash Sale Deed | $1,257,000 | Thomas Title & Escrow | |
| Trustee Deed | $3,500,000 | None Available |
Mortgage History
| Date | Status | Loan Amount | Loan Type |
|---|---|---|---|
| Open | $230,000 | Credit Line Revolving | |
| Open | $830,500 | New Conventional | |
| Closed | $840,000 | New Conventional | |
| Closed | $135,631 | Credit Line Revolving | |
| Closed | $115,750 | Credit Line Revolving | |
| Closed | $60,000 | Credit Line Revolving | |
| Closed | $776,000 | New Conventional | |
| Closed | $760,000 | New Conventional | |
| Closed | $47,500 | Credit Line Revolving | |
| Closed | $0 | Unknown |
Similar Homes in Scottsdale, AZ
Source: Arizona Regional Multiple Listing Service (ARMLS)
MLS Number: 6868706
APN: 216-34-293
- 35443 N 87th Place
- 8644 E Woodley Way
- 35348 N 87th St
- 8612 E Woodley Way
- 35669 N 85th St
- 8552 E Staghorn Ln
- 8599 E Tecolote Cir
- 8627 E Arroyo Hondo Rd Unit 38
- 8742 E Villa Cassandra Dr
- 8597 E Arroyo Seco Rd
- 8555 E Tecolote Cir
- 8606 E Arroyo Seco Rd
- 8510 E Tecolote Cir
- 86xx E Stagecoach Pass Unit 4
- 36264 N Sun Rock Way Unit 7
- 8386 E Arroyo Seco Rd
- 8320 E Arroyo Hondo Rd
- 8691 E Eastwood Cir
- 35931 N 82nd Place
- 8248 E Arroyo Hondo Rd






