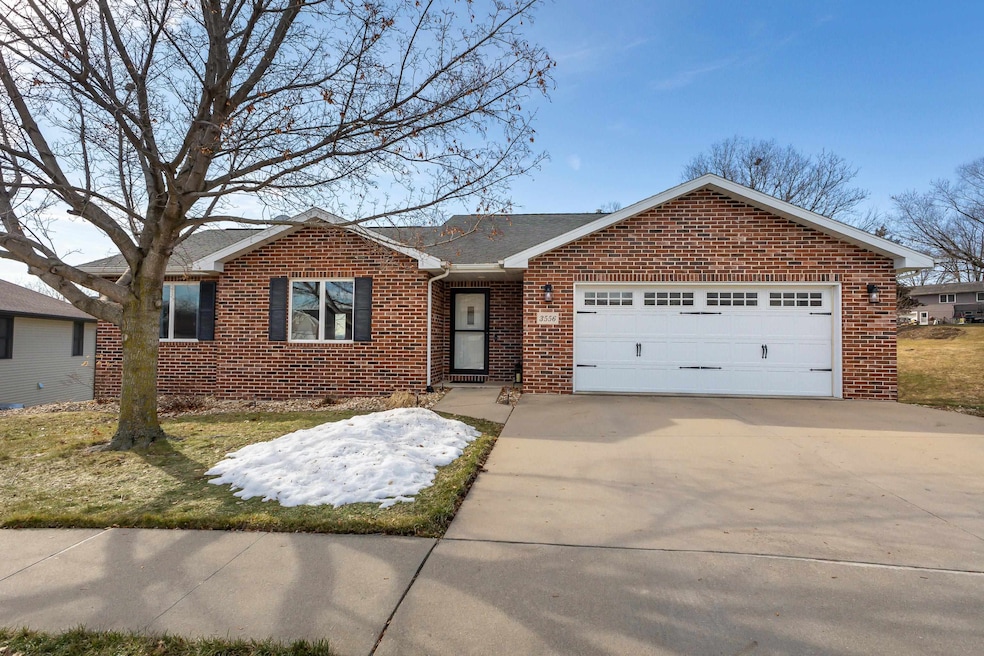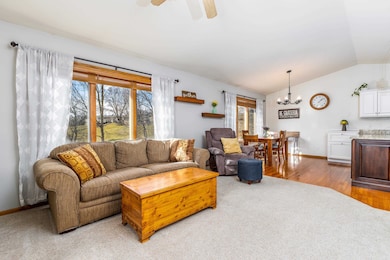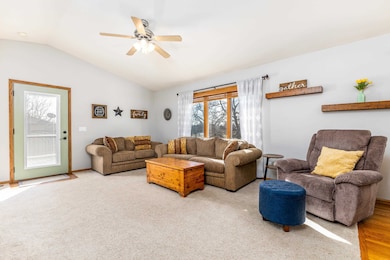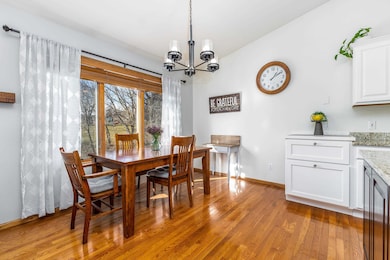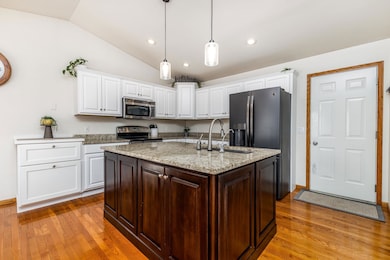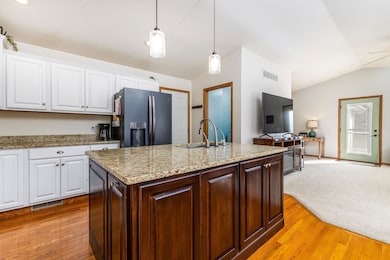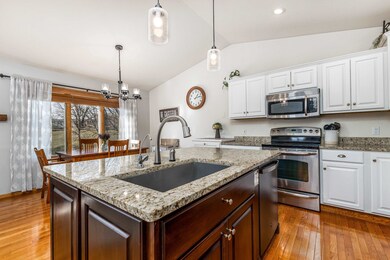
3556 Eclipse Cir Dubuque, IA 52003
Highlights
- Deck
- Patio
- Forced Air Heating and Cooling System
- Family Room with Fireplace
- 1-Story Property
- Fenced
About This Home
As of March 2024Don't miss this beautiful 4 bedroom, 3 bath walkout ranch home with a 2 car attached garage and oversized capped garage below - great for a workshop or storage! Includes a level, private yard with a white vinyl fence, a large stamped patio and no neighbors close behind you. Features beautiful 2 toned cabinets, granite counters, main floor laundry and great closet organizers in each closet! Lower level includes a fantastic family room with a fireplace and a wall of built ins. Includes a 4th bedroom and bath in the lower level and a capped garage behind the garden garage for tons of space! Has newer storm doors, water softener, refrigerator & dishwasher. All ready to move in and enjoy! *Garage refrigerator and freezer do not stay. Home pre-inspected for your peace of mind.
Home Details
Home Type
- Single Family
Est. Annual Taxes
- $4,537
Year Built
- Built in 2002
Lot Details
- 10,454 Sq Ft Lot
- Lot Dimensions are 84x124
- Fenced
- Property is zoned R1
Home Design
- Brick Exterior Construction
- Poured Concrete
- Composition Shingle Roof
- Vinyl Siding
Interior Spaces
- 1-Story Property
- Window Treatments
- Family Room with Fireplace
- Basement Fills Entire Space Under The House
- Laundry on main level
Kitchen
- Oven or Range
- Microwave
- Dishwasher
Bedrooms and Bathrooms
- 3 Full Bathrooms
Parking
- 2 Car Garage
- Garage Drain
- Garage Door Opener
Outdoor Features
- Deck
- Patio
Utilities
- Forced Air Heating and Cooling System
- Gas Available
Listing and Financial Details
- Assessor Parcel Number 1028454017
Ownership History
Purchase Details
Home Financials for this Owner
Home Financials are based on the most recent Mortgage that was taken out on this home.Purchase Details
Home Financials for this Owner
Home Financials are based on the most recent Mortgage that was taken out on this home.Purchase Details
Home Financials for this Owner
Home Financials are based on the most recent Mortgage that was taken out on this home.Purchase Details
Purchase Details
Home Financials for this Owner
Home Financials are based on the most recent Mortgage that was taken out on this home.Similar Homes in Dubuque, IA
Home Values in the Area
Average Home Value in this Area
Purchase History
| Date | Type | Sale Price | Title Company |
|---|---|---|---|
| Warranty Deed | $386,000 | None Listed On Document | |
| Warranty Deed | $359,000 | -- | |
| Warranty Deed | $265,000 | None Available | |
| Warranty Deed | -- | None Available | |
| Warranty Deed | $225,000 | None Available |
Mortgage History
| Date | Status | Loan Amount | Loan Type |
|---|---|---|---|
| Open | $347,175 | Construction | |
| Previous Owner | $287,200 | New Conventional | |
| Previous Owner | $212,000 | New Conventional | |
| Previous Owner | $206,875 | New Conventional | |
| Previous Owner | $222,010 | FHA | |
| Previous Owner | $90,000 | New Conventional | |
| Previous Owner | $75,000 | Credit Line Revolving | |
| Previous Owner | $25,000 | Credit Line Revolving |
Property History
| Date | Event | Price | Change | Sq Ft Price |
|---|---|---|---|---|
| 03/21/2024 03/21/24 | Sold | $385,750 | +1.5% | $163 / Sq Ft |
| 02/14/2024 02/14/24 | Pending | -- | -- | -- |
| 02/13/2024 02/13/24 | For Sale | $379,900 | +5.8% | $161 / Sq Ft |
| 10/14/2022 10/14/22 | Sold | $359,000 | 0.0% | $152 / Sq Ft |
| 09/02/2022 09/02/22 | Pending | -- | -- | -- |
| 09/02/2022 09/02/22 | For Sale | $359,000 | -- | $152 / Sq Ft |
Tax History Compared to Growth
Tax History
| Year | Tax Paid | Tax Assessment Tax Assessment Total Assessment is a certain percentage of the fair market value that is determined by local assessors to be the total taxable value of land and additions on the property. | Land | Improvement |
|---|---|---|---|---|
| 2024 | $4,388 | $324,800 | $44,900 | $279,900 |
| 2023 | $4,388 | $324,800 | $44,900 | $279,900 |
| 2022 | $4,352 | $263,130 | $40,450 | $222,680 |
| 2021 | $4,352 | $263,130 | $40,450 | $222,680 |
| 2020 | $4,018 | $238,040 | $40,450 | $197,590 |
| 2019 | $4,046 | $238,040 | $40,450 | $197,590 |
| 2018 | $4,040 | $229,350 | $35,950 | $193,400 |
| 2017 | $3,830 | $229,350 | $35,950 | $193,400 |
| 2016 | $3,748 | $206,850 | $35,950 | $170,900 |
| 2015 | $3,748 | $206,850 | $35,950 | $170,900 |
| 2014 | $3,646 | $206,850 | $35,950 | $170,900 |
Agents Affiliated with this Home
-
Karl Dolter

Seller's Agent in 2024
Karl Dolter
Equity Real Estate Group LLC
328 Total Sales
-
Sara Post

Buyer's Agent in 2024
Sara Post
EXIT Unlimited
(563) 845-1583
95 Total Sales
-
For Sale By Owner
F
Seller's Agent in 2022
For Sale By Owner
UNKNOWN OFFICE
Map
Source: East Central Iowa Association of REALTORS®
MLS Number: 148798
APN: 10-28-454-017
- 0 Crescent Ridge
- 3524 Eclipse Cir
- 489 Woodland Ridge
- 3214 Lake Ridge Dr Unit D
- 3130 Lake Ridge Dr Unit 3150 Lake Ridge Driv
- 1539 Bies Dr
- 3126 Windmill Ln
- 3047 Deerwood Cir
- 0 Associates Dr
- 3273 Kensington Place
- 1822 Key Way Dr
- 3190 Saint Anne Dr
- 1876 Carter Ct
- 1624 Drexel Ave
- 1395 Brown Ave
- 1791 Avalon Rd
- 4950 Northrange Ct
- 3470 Hillcrest Rd
- 3470 Hillcrest Rd Unit 5
- 2646 University Ave
