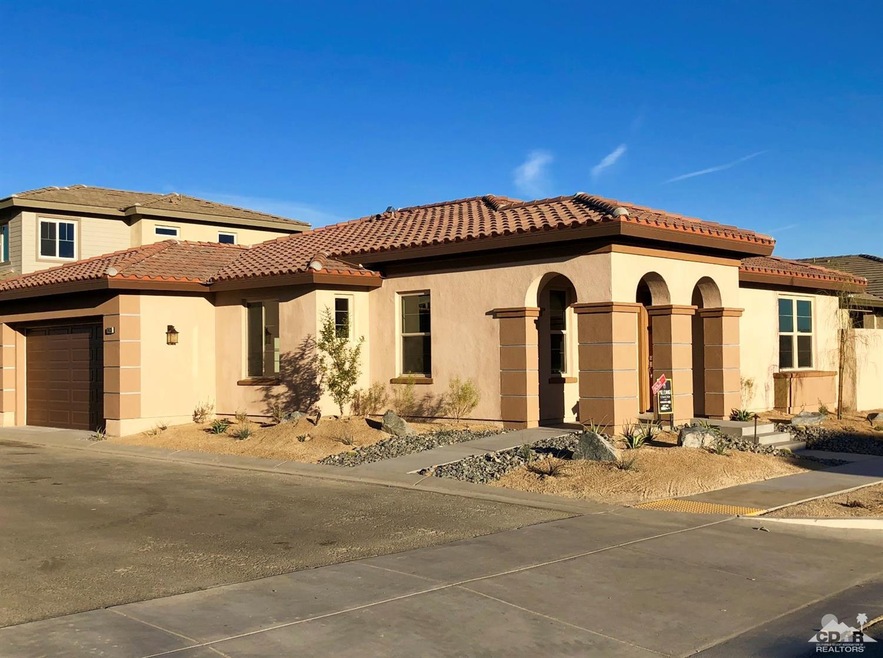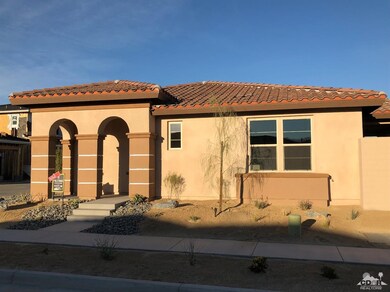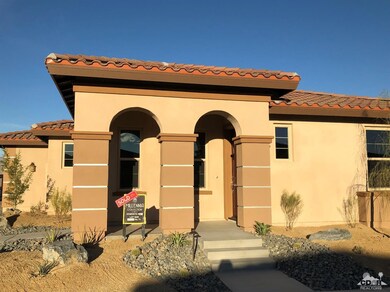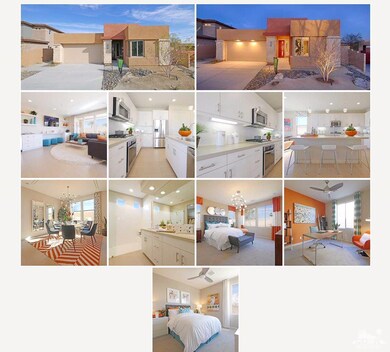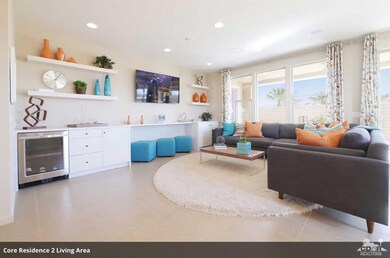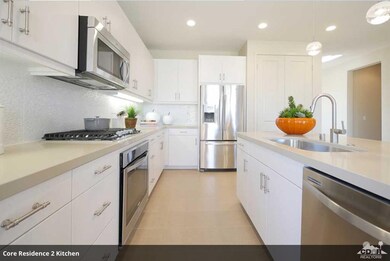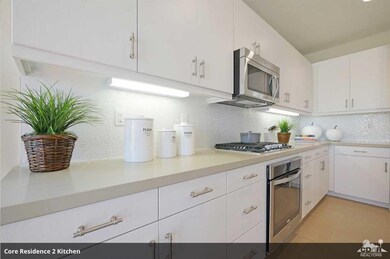
35572 Luna Ct Palm Desert, CA 92211
Estimated Value: $715,000 - $842,000
Highlights
- Gourmet Kitchen
- Gated Community
- Green Roof
- Primary Bedroom Suite
- Open Floorplan
- Mountain View
About This Home
As of July 20183 bedrooms 2 baths and optional den. Welcome to Genesis at Millennium, a collection of 166 semi-custom homes by GHA Communities the desert's premier builder for 30 years! Genesis has an excellent location in the heart of Palm Desert close to great shopping and dining. LIVE, SHOP, WORK AND PLAY in our new Master Planned Community Millennium. New construction. Make your selections now to enjoy the season. This is Lot 52 of our Core Collection. Plan 1A Spanish Elevation. Open living space with sliding glass doors to outdoor living area. Great for entertaining. Porcelain 18x18 tile floors throughout all living area. Stainless steel Maytag appliances and granite counter tops. No need to spend on upgrades. **Photos are of our Model home, actual home options and upgrades may vary** Photos are of Core 2 model home
Last Agent to Sell the Property
Beverley May
GHA Realty License #01408334 Listed on: 10/03/2017
Last Buyer's Agent
Beverley May
BP Homes
Home Details
Home Type
- Single Family
Est. Annual Taxes
- $8,669
Lot Details
- 0.28 Acre Lot
- Cul-De-Sac
- Home has North and South Exposure
- Block Wall Fence
- Sprinkler System
HOA Fees
- $142 Monthly HOA Fees
Home Design
- Contemporary Architecture
- Slab Foundation
- Tile Roof
- Stucco Exterior
Interior Spaces
- 1,871 Sq Ft Home
- 1-Story Property
- Open Floorplan
- High Ceiling
- Recessed Lighting
- Double Pane Windows
- French Doors
- Sliding Doors
- Great Room
- Combination Dining and Living Room
- Den
- Mountain Views
- Attic
Kitchen
- Gourmet Kitchen
- Self-Cleaning Convection Oven
- Gas Oven
- Gas Cooktop
- Range Hood
- Recirculated Exhaust Fan
- Microwave
- Dishwasher
- Kitchen Island
- Granite Countertops
- Disposal
Flooring
- Carpet
- Ceramic Tile
Bedrooms and Bathrooms
- 3 Bedrooms
- Primary Bedroom Suite
- Linen Closet
- Walk-In Closet
- 2 Full Bathrooms
- Double Vanity
- Secondary bathroom tub or shower combo
- Shower Only
Laundry
- Laundry Room
- Gas Dryer Hookup
Home Security
- Prewired Security
- Fire and Smoke Detector
Parking
- 2 Car Direct Access Garage
- Driveway
- Automatic Gate
Eco-Friendly Details
- Green Features
- Green Roof
- Energy-Efficient Windows with Low Emissivity
- Energy-Efficient Construction
- Energy-Efficient HVAC
- Energy-Efficient Lighting
- Energy-Efficient Insulation
- Energy-Efficient Doors
- Energy-Efficient Thermostat
Utilities
- Forced Air Heating and Cooling System
- Heating System Uses Natural Gas
- Underground Utilities
- Property is located within a water district
- Tankless Water Heater
- Gas Water Heater
- Sewer in Street
- Cable TV Available
Additional Features
- Covered patio or porch
- Ground Level
Listing and Financial Details
- Assessor Parcel Number 694480018
Community Details
Overview
- Association fees include building & grounds
- Built by GHA
- Genesis Subdivision, Millennia Floorplan
- On-Site Maintenance
Amenities
- Picnic Area
- Community Mailbox
Security
- Card or Code Access
- Gated Community
Ownership History
Purchase Details
Home Financials for this Owner
Home Financials are based on the most recent Mortgage that was taken out on this home.Purchase Details
Home Financials for this Owner
Home Financials are based on the most recent Mortgage that was taken out on this home.Similar Homes in the area
Home Values in the Area
Average Home Value in this Area
Purchase History
| Date | Buyer | Sale Price | Title Company |
|---|---|---|---|
| Gomez Nancy | -- | Pacific Coast Title Company | |
| Gomez Nancy | $527,000 | First American Title Company |
Mortgage History
| Date | Status | Borrower | Loan Amount |
|---|---|---|---|
| Open | Gomez Nancy | $77,926 | |
| Open | Gomez Nancy | $426,000 | |
| Closed | Gomez Nancy | $422,500 | |
| Closed | Gomez Nancy | $421,480 | |
| Previous Owner | Palm Ventures Pa 1 Llc | $4,700,000 |
Property History
| Date | Event | Price | Change | Sq Ft Price |
|---|---|---|---|---|
| 07/20/2018 07/20/18 | Sold | $526,950 | +20.1% | $282 / Sq Ft |
| 03/26/2018 03/26/18 | Pending | -- | -- | -- |
| 10/03/2017 10/03/17 | For Sale | $438,900 | -- | $235 / Sq Ft |
Tax History Compared to Growth
Tax History
| Year | Tax Paid | Tax Assessment Tax Assessment Total Assessment is a certain percentage of the fair market value that is determined by local assessors to be the total taxable value of land and additions on the property. | Land | Improvement |
|---|---|---|---|---|
| 2023 | $8,669 | $618,389 | $141,246 | $477,143 |
| 2022 | $8,490 | $606,265 | $138,477 | $467,788 |
| 2021 | $8,277 | $594,378 | $135,762 | $458,616 |
| 2020 | $7,849 | $588,284 | $134,370 | $453,914 |
| 2019 | $7,715 | $576,750 | $131,736 | $445,014 |
| 2018 | $3,725 | $256,551 | $66,551 | $190,000 |
| 2017 | $497 | $35,835 | $35,835 | $0 |
| 2016 | $483 | $35,133 | $35,133 | $0 |
Agents Affiliated with this Home
-
B
Seller's Agent in 2018
Beverley May
GHA Realty
Map
Source: California Desert Association of REALTORS®
MLS Number: 217026678
APN: 694-480-018
- 35551 Luna Ct
- 74397 Zeppelin Dr
- 74425 Zeppelin Dr
- 74402 Xavier Ct
- 74388 Xavier Ct
- 35555 Core Dr
- 74246 Storke Dr
- 74350 Millennia Way
- 74338 Millennia Way
- 35450 Core Dr
- 74249 Storke Dr
- 74174 Storke Dr
- 35659 Mccarthy St
- 73676 Raphael Dr
- 73665 Raphael Dr
- 73679 Raphael Dr
- 74248 Dexter St
- 35978 Bertain Dr
- 35719 Mccarthy St
- 36002 Bertain Dr
- 35572 Luna Ct
- 35572 Maresh Ct
- 35558 Luna Ct
- 74376 Zeppelin Dr
- 74390 Zeppelin Dr
- 35544 Luna Ct
- 74474 Tesla Dr
- 35565 Maresh Ct
- 35565 Luna Ct
- 74362 Zeppelin Dr
- 74460 Tesla Dr
- 74488 Tesla Dr
- 74446 Tesla Dr
- 73334 Zeppelin
- 74423 Xander Ct
- 74502 Tesla Dr
- 74549 Xander Ct
- 74577 Santa Rosa Ct
- 74577 Xander Ct
- 74486 Xander Ct
