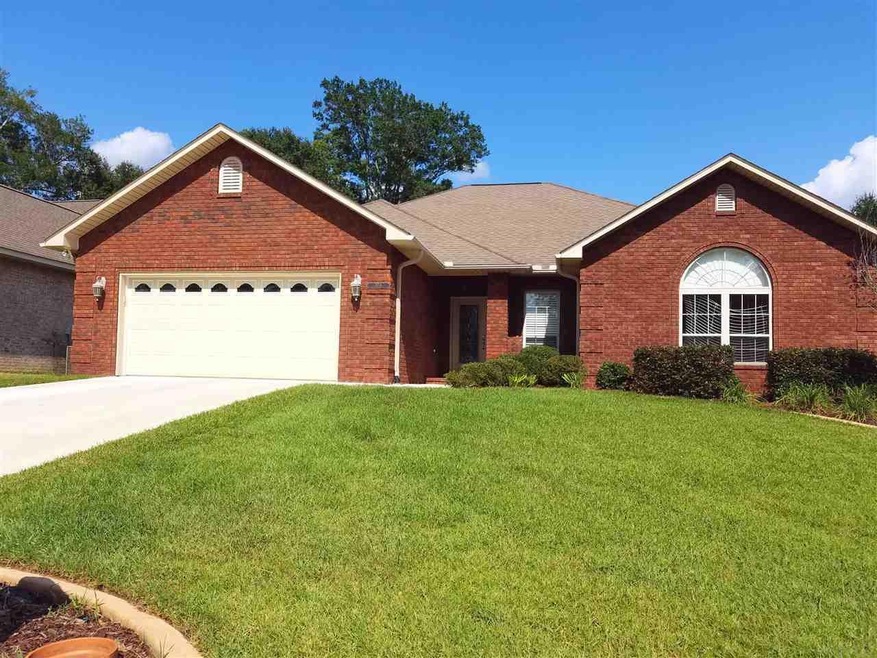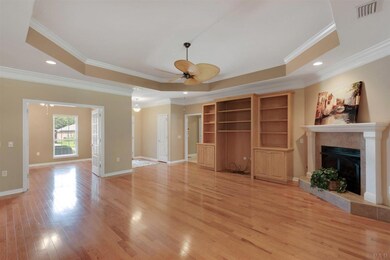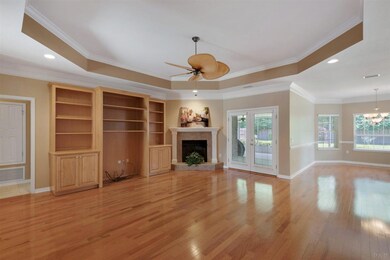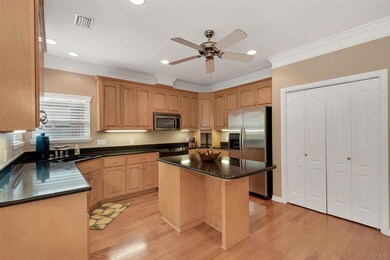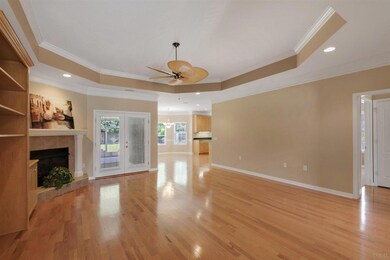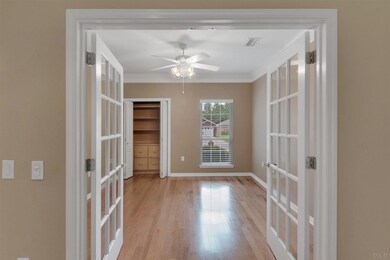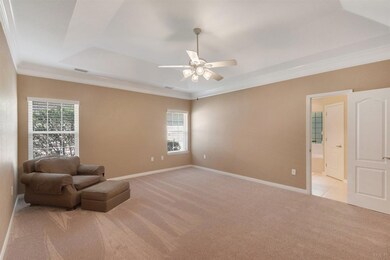
3558 Haley Way Milton, FL 32571
Estimated Value: $365,495 - $434,000
Highlights
- Spa
- Updated Kitchen
- Wood Flooring
- S.S. Dixon Intermediate School Rated A-
- Traditional Architecture
- Jetted Tub in Primary Bathroom
About This Home
As of January 2017This super CLEAN home (in Pace school district) is move in ready with many of the popular upgrades that builders are currently using including hardwood flooring, quartz countertops, stainless appliances, huge screened in patio, built-ins in most rooms, large laundry. This OPEN CONCEPT home sits on a .3 acre lot with a large greenbelt behind the fence. Great room has a trey ceiling, gas fireplace and hickory floors. Kitchen has upgraded Stainless appliances (KitchenAid, LG and Kenmore Elite), 42" maple cabinets, quartz countertops with bullnose finish, under-mount Kohler double cast iron sink, under-counter lighting, large island/breakfast bar, pantry and a breadbox. Other upgrades: NEW carpet, security system, newer blinds, marble window sills throughout, crown molding, dimmer/rocker switches, chair rail molding, hickory hardwood floors (in living, dining, kitchen, hall and foyer), custom ceiling fans, brushed nickel hardware, Spanish Lace (knockdown) walls and ceiling finish, new programmable thermostat. 4th Bedroom is being used as a study with built-in file cabinets and shelving, internet on two walls and glass French doors. Huge master has trey ceiling and double crown. Master bath has two walk in closets (both with built-in dressers and shelving plus one shoe rack, jetted tub, double vanity, make-up area, 20x20 porcelain tile and a built-in for toiletries, plus water closet. Second bath has 13x13 tile and a make-up area. Garage has a pegboard and attached shelving. Custom designed tiled & screened-in patio has gas tap for grill, three ceiling fans, 50 gallon propane tank and a small pet door to backyard. Lawn has been professionally maintained since 2004 and includes plenty of flowering shrubs, custom poured concrete curbing, sprinkler system w/well. Pace High is 5 minutes away. Grades 3-5 and 6-8 are 2 minutes away. Insurance $1096/year. Water/sewer: $33/month. Avg electric: $159/month. Grill as-is. About halfway between Whiting and NAS.
Last Agent to Sell the Property
PENNACLE PROPERTIES. INC Brokerage Email: tani@pennacleproperties.com Listed on: 08/22/2016
Home Details
Home Type
- Single Family
Est. Annual Taxes
- $1,773
Year Built
- Built in 2004
Lot Details
- 0.3 Acre Lot
- Cul-De-Sac
- Partially Fenced Property
- Privacy Fence
Parking
- 2 Car Garage
- Garage Door Opener
Home Design
- Traditional Architecture
- Hip Roof Shape
- Slab Foundation
- Frame Construction
- Shingle Roof
- Ridge Vents on the Roof
Interior Spaces
- 2,236 Sq Ft Home
- 1-Story Property
- Bookcases
- Chair Railings
- Crown Molding
- High Ceiling
- Ceiling Fan
- Recessed Lighting
- Fireplace
- Double Pane Windows
- Blinds
- Combination Kitchen and Dining Room
- Screened Porch
- Inside Utility
Kitchen
- Updated Kitchen
- Breakfast Area or Nook
- Breakfast Bar
- Self-Cleaning Oven
- Built-In Microwave
- Dishwasher
- Kitchen Island
- Stone Countertops
- Disposal
Flooring
- Wood
- Carpet
- Tile
Bedrooms and Bathrooms
- 4 Bedrooms
- Split Bedroom Floorplan
- Walk-In Closet
- Remodeled Bathroom
- 2 Full Bathrooms
- Tile Bathroom Countertop
- Cultured Marble Bathroom Countertops
- Dual Vanity Sinks in Primary Bathroom
- Jetted Tub in Primary Bathroom
- Soaking Tub
- Spa Bath
- Separate Shower
Laundry
- Laundry Room
- Washer and Dryer Hookup
Home Security
- Home Security System
- Fire and Smoke Detector
Eco-Friendly Details
- Energy-Efficient Insulation
Outdoor Features
- Spa
- Built-In Barbecue
Schools
- Dixon Elementary School
- SIMS Middle School
- Pace High School
Utilities
- Central Heating and Cooling System
- Baseboard Heating
- Underground Utilities
- Agricultural Well Water Source
- Electric Water Heater
- High Speed Internet
- Cable TV Available
Community Details
- No Home Owners Association
- Heather Oaks Subdivision
Listing and Financial Details
- Home warranty included in the sale of the property
- Assessor Parcel Number 322N291695000000060
Ownership History
Purchase Details
Home Financials for this Owner
Home Financials are based on the most recent Mortgage that was taken out on this home.Purchase Details
Purchase Details
Purchase Details
Home Financials for this Owner
Home Financials are based on the most recent Mortgage that was taken out on this home.Purchase Details
Similar Homes in Milton, FL
Home Values in the Area
Average Home Value in this Area
Purchase History
| Date | Buyer | Sale Price | Title Company |
|---|---|---|---|
| Pavlock David Eugene | $240,900 | Emerald Coast Title Inc | |
| Godfrey Tanil | -- | Attorney | |
| Pavlock David Eugene Trustee | $100 | -- | |
| Godfrey Tani L | $250,000 | Gulf Coast Title Partners Ll | |
| Southland Builders Inc | -- | Gulf Coast Title Partners Ll | |
| Hudson John B | $27,500 | -- |
Mortgage History
| Date | Status | Borrower | Loan Amount |
|---|---|---|---|
| Closed | Tani L Godfrey Living Tru St Date Febr U | -- | |
| Previous Owner | Godfrey Tani Lynn | $45,000 | |
| Previous Owner | Godfrey Tani L | $200,000 |
Property History
| Date | Event | Price | Change | Sq Ft Price |
|---|---|---|---|---|
| 01/27/2017 01/27/17 | Sold | $240,900 | -3.6% | $108 / Sq Ft |
| 01/03/2017 01/03/17 | Pending | -- | -- | -- |
| 08/22/2016 08/22/16 | For Sale | $249,900 | -- | $112 / Sq Ft |
Tax History Compared to Growth
Tax History
| Year | Tax Paid | Tax Assessment Tax Assessment Total Assessment is a certain percentage of the fair market value that is determined by local assessors to be the total taxable value of land and additions on the property. | Land | Improvement |
|---|---|---|---|---|
| 2024 | $1,773 | $180,230 | -- | -- |
| 2023 | $1,773 | $174,981 | $0 | $0 |
| 2022 | $1,723 | $169,884 | $0 | $0 |
| 2021 | $1,700 | $164,936 | $0 | $0 |
| 2020 | $1,690 | $162,659 | $0 | $0 |
| 2019 | $1,645 | $159,002 | $0 | $0 |
| 2018 | $1,630 | $156,037 | $0 | $0 |
| 2017 | $2,196 | $166,029 | $0 | $0 |
| 2016 | $2,180 | $161,515 | $0 | $0 |
| 2015 | $2,151 | $154,942 | $0 | $0 |
| 2014 | $1,649 | $151,518 | $0 | $0 |
Agents Affiliated with this Home
-
Tani Godfrey

Seller's Agent in 2017
Tani Godfrey
PENNACLE PROPERTIES. INC
(850) 723-8140
7 in this area
62 Total Sales
-
Jim Pennington

Buyer's Agent in 2017
Jim Pennington
Panhandle Gulf Coast Realty LLC
(850) 554-3955
1 in this area
34 Total Sales
Map
Source: Pensacola Association of REALTORS®
MLS Number: 504960
APN: 32-2N-29-1695-00000-0060
- 3712 Pace Mill Way
- 3460 Edinburgh Dr
- 5375 Red Shoulder Rd
- 5612 Madelines Way
- 5323 Red Shoulder Rd
- 3565 Stratford Ln
- 5233 Chumuckla Hwy
- 5282 Parkside Dr
- 5257 Parkside Dr
- 3826 Ranch Rd
- 3825 Ranch Rd
- 3916 Shady Grove Dr
- 5643 Flume Dr
- 3920 Shady Grove Dr
- 3522 Sweet Bay Dr
- 5613 Cane Syrup Cir
- 3896 Elevator Ct
- 5760 Dove Dr
- 5649 Cane Syrup Cir
- Lot 50 S Timber Ln
- 3558 Haley Way
- 3554 Haley Way
- 3562 Haley Way
- 3566 Haley Way
- 3550 Haley Way
- 3574 Haley Way
- 3563 Haley Way
- 3546 Haley Way
- 0 Haley Way Unit 500154
- 0 Haley Way Unit 644184
- 0 Haley Way Unit 599723
- 0 Haley Way Unit 593455
- 0 Haley Way Unit 344070
- 0 Haley Way Unit 348295
- 0 Haley Way Unit 350030
- 0 Haley Way Unit 350516
- 0 Haley Way Unit 352040
- 0 Haley Way Unit 358786
- 0 Haley Way Unit 361938
- 0 Haley Way Unit 380593
