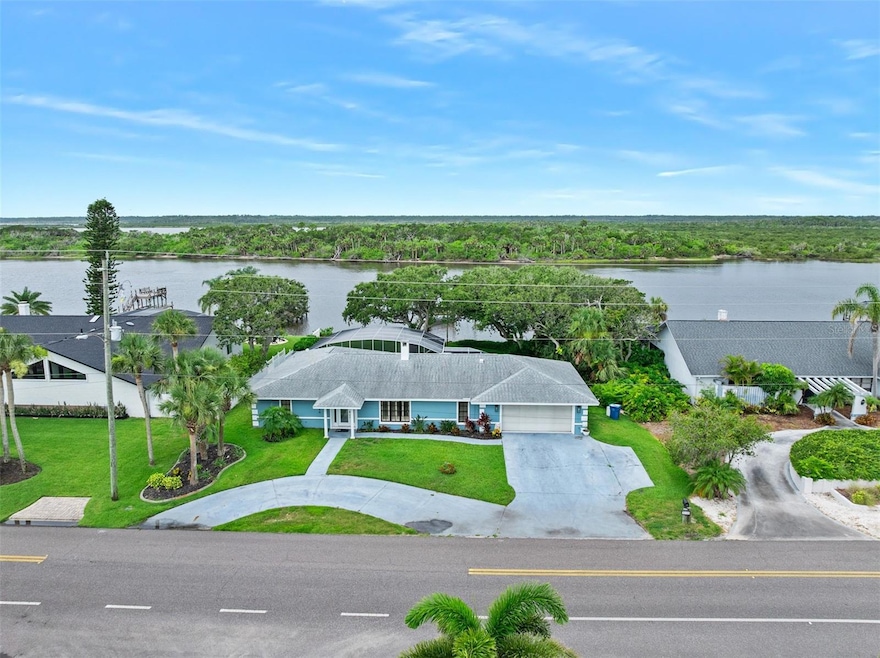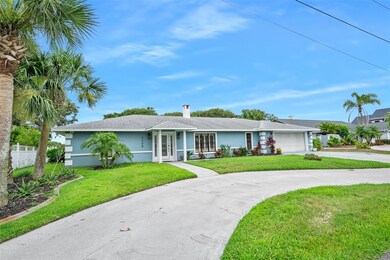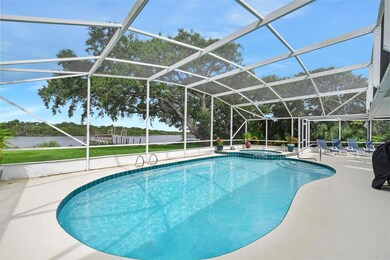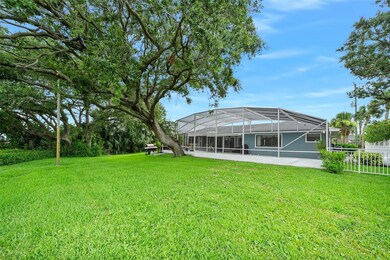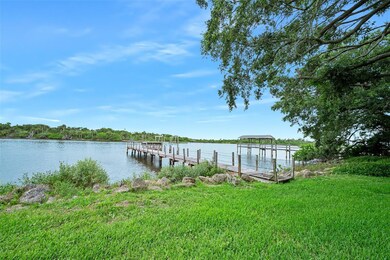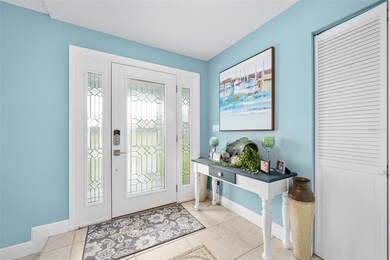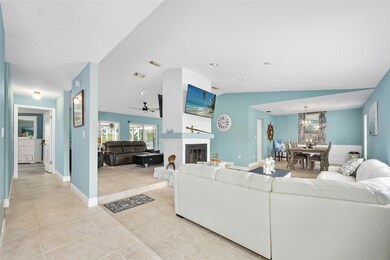3558 John Anderson Dr Ormond Beach, FL 32176
Estimated payment $6,472/month
Highlights
- 200 Feet of Waterfront
- Dock made with wood
- Intracoastal View
- Access To Intracoastal Waterway
- Boat Lift
- 2-minute walk to Seabridge Riverfront Park
About This Home
Direct Riverfront 4 bedroom, 3 bath pool home with dock priced to sell. Experience complete serenity in this waterfront setting where ancient live oaks shade the private lawn and frame the sunset show that mother nature puts on nightly. Enter this home to find an open floor plan where casual waterfront living and dining spaces are arranged around a handsome fireplace that towers beneath vaulted ceilings. The newly renovated kitchen is lovely and opens onto the family room and waterfront breakfast nook. Two of the 4 bedrooms sit directly on the water including the private guest suite with dedicated bath and separate entry to the waterfront lanai and the private owner's suite with a picture window overlooking the intracoastal waterway. Bedrooms 3 and 4 share a generous common bath. Two sliding glass doors open onto the expansive screened poolside lanai where a covered sitting area is the ideal place to relax and watch the boats go by. The sparkling blue, free form pool with spillover spa is heated and ready to be enjoyed after a day of boating. The Atlantic Ocean sits just a couple of blocks to the east where you will find a quiet, natural stretch of beach that you often have all to yourself. This property has been updated and well maintained and is ready for a new owner. Excellent Value!
Listing Agent
ADAMS, CAMERON & CO., REALTORS Brokerage Phone: 386-445-5595 License #669183 Listed on: 07/10/2025
Home Details
Home Type
- Single Family
Est. Annual Taxes
- $14,735
Year Built
- Built in 1980
Lot Details
- 0.41 Acre Lot
- Lot Dimensions are 100x180
- 200 Feet of Waterfront
- 100 Feet of Riverfront
- 100 Feet of Intracoastal Waterfront
- Property fronts an intracoastal waterway
- River Front
- East Facing Home
- Property is zoned 01R3
Parking
- 2 Car Attached Garage
- Circular Driveway
Property Views
- Intracoastal
- River
- Pool
Home Design
- Slab Foundation
- Shingle Roof
- Concrete Siding
- Block Exterior
Interior Spaces
- 2,226 Sq Ft Home
- 1-Story Property
- Vaulted Ceiling
- Ceiling Fan
- Wood Burning Fireplace
- Sliding Doors
- Living Room
- Tile Flooring
- Laundry Room
Kitchen
- Breakfast Area or Nook
- Built-In Oven
- Cooktop
- Dishwasher
Bedrooms and Bathrooms
- 4 Bedrooms
- 3 Full Bathrooms
Pool
- In Ground Pool
- In Ground Spa
Outdoor Features
- Access To Intracoastal Waterway
- River Access
- Boat Lift
- Dock made with wood
- Covered Patio or Porch
Utilities
- Central Heating and Cooling System
- Septic Tank
Community Details
- No Home Owners Association
- Johin Anderson Subdivision
Listing and Financial Details
- Visit Down Payment Resource Website
- Legal Lot and Block 2 / 1
- Assessor Parcel Number 3216-00-02-0050
Map
Home Values in the Area
Average Home Value in this Area
Tax History
| Year | Tax Paid | Tax Assessment Tax Assessment Total Assessment is a certain percentage of the fair market value that is determined by local assessors to be the total taxable value of land and additions on the property. | Land | Improvement |
|---|---|---|---|---|
| 2025 | $14,147 | $811,232 | $483,863 | $327,369 |
| 2024 | $14,147 | $812,322 | $483,863 | $328,459 |
| 2023 | $14,147 | $793,297 | $507,150 | $286,147 |
| 2022 | $12,961 | $688,661 | $442,395 | $246,266 |
| 2021 | $7,416 | $402,831 | $0 | $0 |
| 2020 | $7,301 | $397,269 | $0 | $0 |
| 2019 | $7,242 | $388,337 | $0 | $0 |
| 2018 | $7,197 | $381,096 | $0 | $0 |
| 2017 | $7,238 | $373,258 | $0 | $0 |
| 2016 | $7,294 | $365,581 | $0 | $0 |
| 2015 | $7,492 | $363,040 | $0 | $0 |
| 2014 | $7,343 | $360,159 | $0 | $0 |
Property History
| Date | Event | Price | List to Sale | Price per Sq Ft | Prior Sale |
|---|---|---|---|---|---|
| 11/17/2025 11/17/25 | Pending | -- | -- | -- | |
| 07/10/2025 07/10/25 | For Sale | $995,000 | +56.7% | $447 / Sq Ft | |
| 04/07/2021 04/07/21 | Sold | $635,000 | 0.0% | $285 / Sq Ft | View Prior Sale |
| 02/20/2021 02/20/21 | Pending | -- | -- | -- | |
| 02/09/2021 02/09/21 | For Sale | $635,000 | -- | $285 / Sq Ft |
Purchase History
| Date | Type | Sale Price | Title Company |
|---|---|---|---|
| Warranty Deed | -- | -- | |
| Deed | $370,000 | -- | |
| Deed | $200,000 | -- | |
| Deed | $20,000 | -- |
Source: Stellar MLS
MLS Number: FC311120
APN: 3216-00-02-0050
- 5 Seabridge Dr
- 3548 John Anderson Dr
- 13 Seabridge Dr
- 4 Sea Hawk Dr
- 33 Sea Harbor Dr E
- 39 Sea Island Dr N
- 25 Dolphin Ave
- 9 Dolphin Ave
- 129 Ocean Aire Terrace S
- 114 Peninsula Winds Dr
- 3580 Ocean Shore Blvd
- 3755 John Anderson Dr
- 7 Tarpon Ave
- 146 Heron Dunes Dr
- 117 Ocean Aire Terrace S
- 3680 John Anderson Dr
- 16 Julie Dr
- 3310 John Anderson Dr
- 3714 Egret Dunes Dr
- 121 Coquina Key Dr
- 3548 John Anderson Dr
- 47 Sea Island Dr N
- 142 Heron Dunes Dr
- 54 Capistrano Dr
- 3360 Ocean Shore Blvd Unit OCEAN FRONT CONDO
- 5500 Ocean Shore Blvd
- 5500 Ocean Shore Blvd Unit 76
- 5500 Ocean Shore Blvd Unit 41
- 5500 Ocean Shore Blvd Unit 52
- 5500 Ocean Shore Blvd Unit 7
- 3180 Ocean Shore Blvd Unit 208
- 3100 Ocean Shore Blvd Unit 407
- 117 Ocean Grove Dr
- 120 Ocean Grove Dr
- 2850 Ocean Shore Blvd Unit B-7
- 2750 Ocean Shore Blvd Unit 460
- 2750 Ocean Shore Blvd Unit 19
- 2700 Ocean Shore Blvd Unit 205
- 2600 Ocean Shore Blvd Unit 103
- 8 Juniper Dr
