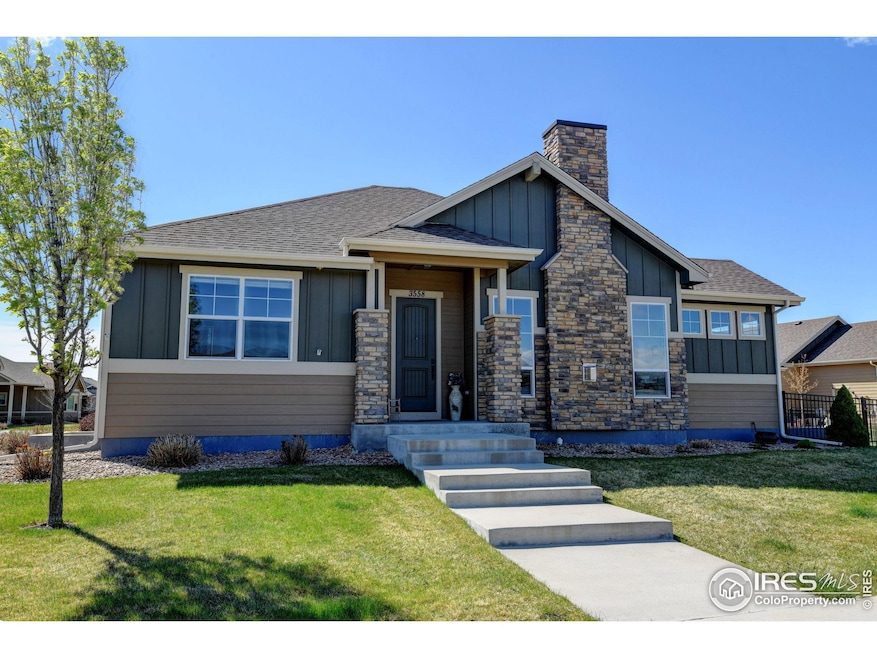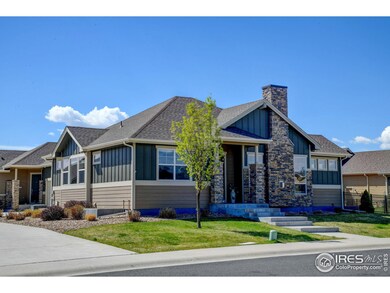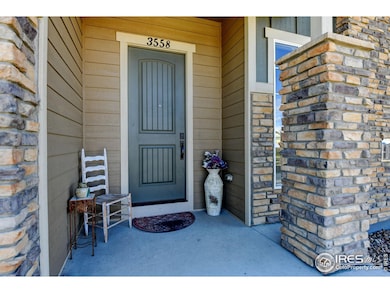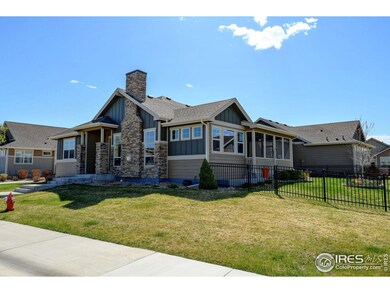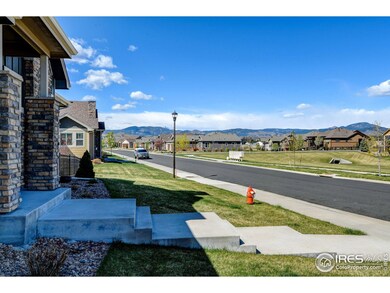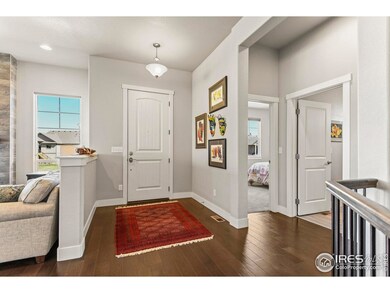
3558 Prickly Pear Dr Loveland, CO 80537
Highlights
- Spa
- Mountain View
- Private Yard
- Open Floorplan
- Wood Flooring
- Enclosed patio or porch
About This Home
As of July 2025Discover your dream home in the highly sought-after Dakota Glen neighborhood of southwest Loveland. This stunning 4-bedroom, 3-bathroom ranch-style cottage offers everything you need for modern comfort and timeless elegance. In the great room, enjoy vaulted ceilings and gleaming wood floors, creating an open and airy atmosphere perfect for gatherings. The gourmet kitchen features stainless steel appliances, a gas range, designer tile backsplash, quartz countertops, and crisp white cabinetry. This kitchen is a chef's delight! A massive double slider will take you out the enclosed patio to enjoy the neighborhood open space and majestic mountain views. The primary retreat has everything you need to relax and unwind. The primary bathroom has double vanities and a walk -in shower. There is a nice sized guest bedroom and full bathroom on the main floor as well. The fantastic finished basement is perfect for both relaxation and entertainment! It boasts two generously sized bedrooms, each with spacious walk-in closets, providing ample storage. You'll also find a well-appointed full bathroom for added convenience. The highlight of the basement is the expansive recreation room - a versatile space designed for all your favorite activities. Whether you're in the mood to cozy up and watch a movie, curl up with a good book in the cozy nook, or host game nights with family and friends, this room offers the ideal setting. Plus, there's a dedicated workshop for all your hobby projects, alongside plenty of extra storage space to keep everything organized and easily accessible. This home is move in ready!
Townhouse Details
Home Type
- Townhome
Est. Annual Taxes
- $2,680
Year Built
- Built in 2018
Lot Details
- 8,156 Sq Ft Lot
- Sprinkler System
- Private Yard
HOA Fees
Parking
- 2 Car Attached Garage
Home Design
- Half Duplex
- Patio Home
- Wood Frame Construction
- Composition Roof
- Composition Shingle
Interior Spaces
- 2,840 Sq Ft Home
- 1-Story Property
- Open Floorplan
- Gas Log Fireplace
- Window Treatments
- Mountain Views
- Basement Fills Entire Space Under The House
- Laundry on main level
Kitchen
- Eat-In Kitchen
- Microwave
- Dishwasher
Flooring
- Wood
- Carpet
Bedrooms and Bathrooms
- 4 Bedrooms
- Primary bathroom on main floor
Eco-Friendly Details
- Energy-Efficient HVAC
Outdoor Features
- Spa
- Enclosed patio or porch
- Exterior Lighting
Schools
- Namaqua Elementary School
- Clark Middle School
- Thompson Valley High School
Utilities
- Cooling Available
- Forced Air Heating System
Listing and Financial Details
- Assessor Parcel Number R1647889
Community Details
Overview
- Association fees include snow removal, ground maintenance, management
- Dakota Glen Master Association, Phone Number (970) 235-0190
- Patio Homes And Cottages Association
- Dakota Glen 1St Subdivision
Recreation
- Park
Ownership History
Purchase Details
Home Financials for this Owner
Home Financials are based on the most recent Mortgage that was taken out on this home.Purchase Details
Home Financials for this Owner
Home Financials are based on the most recent Mortgage that was taken out on this home.Similar Homes in the area
Home Values in the Area
Average Home Value in this Area
Purchase History
| Date | Type | Sale Price | Title Company |
|---|---|---|---|
| Warranty Deed | $670,000 | Land Title Guarantee | |
| Special Warranty Deed | $442,237 | Land Title Guarantee Co |
Mortgage History
| Date | Status | Loan Amount | Loan Type |
|---|---|---|---|
| Open | $536,000 | New Conventional | |
| Previous Owner | $319,590 | New Conventional | |
| Previous Owner | $56,200 | Credit Line Revolving | |
| Previous Owner | $329,000 | New Conventional | |
| Previous Owner | $331,878 | New Conventional |
Property History
| Date | Event | Price | Change | Sq Ft Price |
|---|---|---|---|---|
| 07/10/2025 07/10/25 | Sold | $670,000 | -0.7% | $287 / Sq Ft |
| 05/01/2025 05/01/25 | For Sale | $675,000 | +52.6% | $289 / Sq Ft |
| 01/28/2019 01/28/19 | Off Market | $442,237 | -- | -- |
| 03/02/2018 03/02/18 | Sold | $442,237 | +14.6% | $157 / Sq Ft |
| 08/31/2017 08/31/17 | Pending | -- | -- | -- |
| 04/17/2017 04/17/17 | For Sale | $385,870 | -- | $137 / Sq Ft |
Tax History Compared to Growth
Tax History
| Year | Tax Paid | Tax Assessment Tax Assessment Total Assessment is a certain percentage of the fair market value that is determined by local assessors to be the total taxable value of land and additions on the property. | Land | Improvement |
|---|---|---|---|---|
| 2025 | $2,680 | $37,272 | $9,085 | $28,187 |
| 2024 | $2,585 | $37,272 | $9,085 | $28,187 |
| 2022 | $2,390 | $30,038 | $9,424 | $20,614 |
| 2021 | $2,456 | $30,902 | $9,695 | $21,207 |
| 2020 | $2,327 | $29,265 | $9,695 | $19,570 |
| 2019 | $2,288 | $29,265 | $9,695 | $19,570 |
| 2018 | $1,834 | $22,284 | $9,763 | $12,521 |
| 2017 | $59 | $838 | $838 | $0 |
| 2016 | $151 | $2,059 | $2,059 | $0 |
| 2015 | $150 | $2,060 | $2,060 | $0 |
| 2014 | $62 | $830 | $830 | $0 |
Agents Affiliated with this Home
-
Jeanice Prohs

Seller's Agent in 2025
Jeanice Prohs
Glen Marketing
(970) 372-7947
69 Total Sales
-
Beth Phillips

Buyer's Agent in 2025
Beth Phillips
Group Harmony
(970) 449-3345
63 Total Sales
-
C
Seller's Agent in 2018
Cheryl Jelinek
New Homestar Colorado
Map
Source: IRES MLS
MLS Number: 1032548
APN: 95213-20-010
- 3560 Peruvian Torch Dr
- 3709 Peruvian Torch Dr
- 3534 Saguaro Dr
- 3570 Saguaro Dr
- 3804 Angora Dr
- 3454 Leopard Place
- 3705 Cheetah Dr
- 3124 6th Place SW
- 1158 Blue Agave Ct
- 1168 Blue Agave Ct
- 3064 Sally Ann Dr
- 2821 9th Place SW
- 2850 SW Bridalwreath Place
- 4117 Silene Place
- 543 Dana Ct
- 4121 Silene Place
- 1143 Cynthia Ct
- 4241 Fescue Dr
- 2821 5th St SW
- 1131 Patricia Dr
