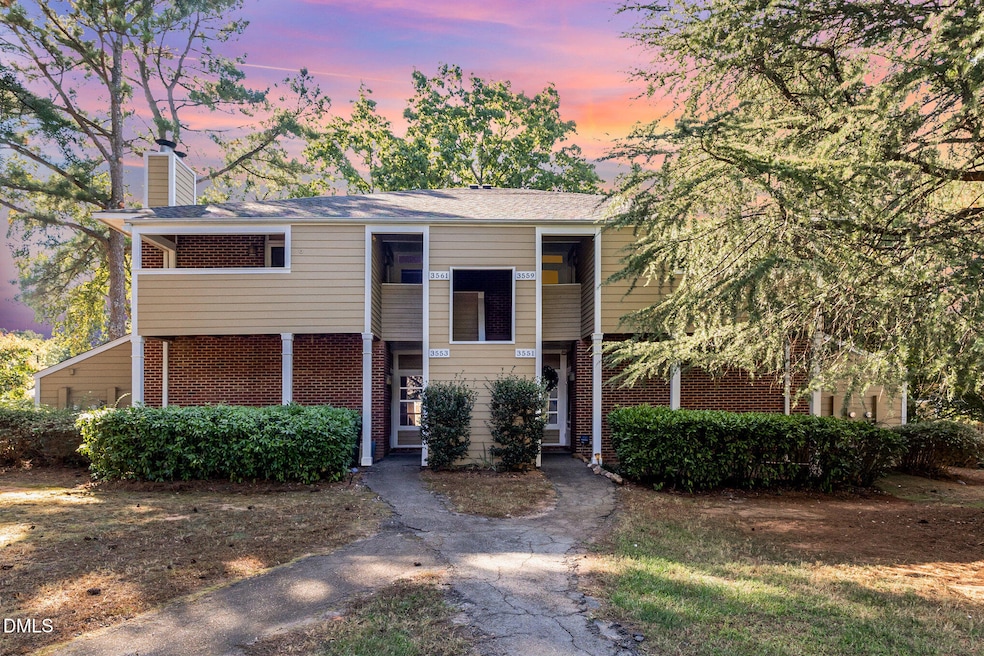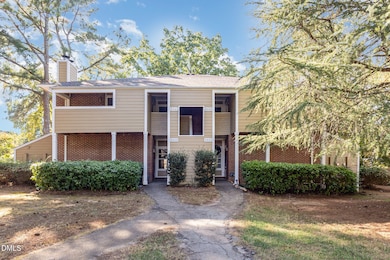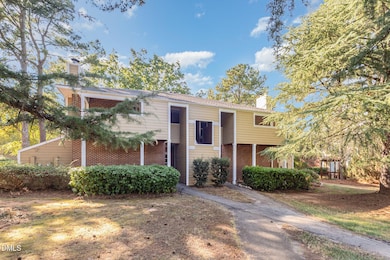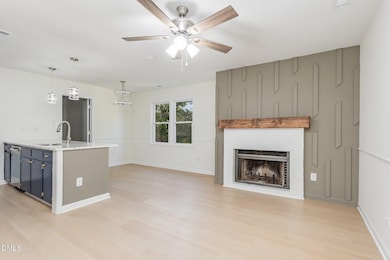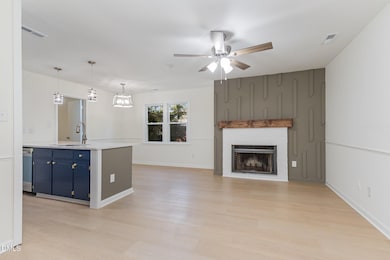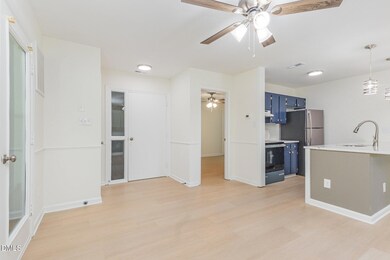3559 Mill Run Unit 45 Raleigh, NC 27612
Umstead NeighborhoodEstimated payment $1,777/month
Highlights
- Traditional Architecture
- Covered Patio or Porch
- 1-Story Property
- Stough Elementary School Rated A-
- Bathtub with Shower
- Luxury Vinyl Tile Flooring
About This Home
Owner Financing Available!! Newly renovated condo in the highly sought after Mill Ridge Condo community. Conveniently located and just minutes from I-40, 440, and 540, Harris Teeter, shopping and dining. You will enjoy the convenience and close proximity to parks, entertainment, and medical such as Umstead, NCMA, UNC Rex Hospital, the NC State Fairgrounds, Carter-Finley stadium, and Lenovo center! Step inside and enjoy the renovated and open floor plan. Newly renovated kitchen includes new appliances, quartz countertops, LVP flooring, and lighting fixtures. Adjacent from the kitchen you will enjoy the cozy wood burning fireplace and updated LVP flooring in the living room. Enjoy the privacy of both bedrooms, each with their own private bath. Step outside and relax on your private and covered porch. Come make this your home today. *No Rental Cap* *New HVAC*
Property Details
Home Type
- Condominium
Est. Annual Taxes
- $2,073
Year Built
- Built in 1984
HOA Fees
- $196 Monthly HOA Fees
Home Design
- Traditional Architecture
- Shingle Roof
Interior Spaces
- 836 Sq Ft Home
- 1-Story Property
- Wood Burning Fireplace
- Family Room with Fireplace
- Dining Room
- Luxury Vinyl Tile Flooring
- Scuttle Attic Hole
- Laundry in Bathroom
Kitchen
- Electric Cooktop
- Dishwasher
- Disposal
Bedrooms and Bathrooms
- 2 Bedrooms
- 2 Full Bathrooms
- Bathtub with Shower
Parking
- Parking Lot
- Assigned Parking
Outdoor Features
- Covered Patio or Porch
Schools
- Stough Elementary School
- Oberlin Middle School
- Broughton High School
Utilities
- Central Air
- Heat Pump System
- Water Heater
Community Details
- Association fees include unknown
- Mill Ridge Coa, Phone Number (919) 870-0337
- Mill Ridge Condominiums Subdivision
- Maintained Community
- Community Parking
Listing and Financial Details
- Assessor Parcel Number 0785555568 045
Map
Home Values in the Area
Average Home Value in this Area
Tax History
| Year | Tax Paid | Tax Assessment Tax Assessment Total Assessment is a certain percentage of the fair market value that is determined by local assessors to be the total taxable value of land and additions on the property. | Land | Improvement |
|---|---|---|---|---|
| 2025 | -- | $235,443 | -- | $235,443 |
| 2024 | $2,065 | $235,443 | $0 | $235,443 |
| 2023 | $712 | $133,647 | $0 | $133,647 |
| 2022 | $663 | $133,647 | $0 | $133,647 |
| 2021 | $1,320 | $133,647 | $0 | $133,647 |
| 2020 | $1,285 | $133,647 | $0 | $133,647 |
| 2019 | $1,071 | $90,701 | $0 | $90,701 |
| 2018 | $1,011 | $90,701 | $0 | $90,701 |
| 2017 | $964 | $90,701 | $0 | $90,701 |
| 2016 | $944 | $90,701 | $0 | $90,701 |
| 2015 | $917 | $86,662 | $0 | $86,662 |
| 2014 | $871 | $86,662 | $0 | $86,662 |
Property History
| Date | Event | Price | List to Sale | Price per Sq Ft | Prior Sale |
|---|---|---|---|---|---|
| 12/01/2025 12/01/25 | Price Changed | $268,500 | -0.8% | $321 / Sq Ft | |
| 11/04/2025 11/04/25 | Price Changed | $270,777 | -1.5% | $324 / Sq Ft | |
| 09/23/2025 09/23/25 | For Sale | $274,777 | +65.8% | $329 / Sq Ft | |
| 08/01/2025 08/01/25 | Sold | $165,777 | -17.1% | $198 / Sq Ft | View Prior Sale |
| 06/24/2025 06/24/25 | Pending | -- | -- | -- | |
| 05/29/2025 05/29/25 | For Sale | $199,900 | -- | $239 / Sq Ft |
Purchase History
| Date | Type | Sale Price | Title Company |
|---|---|---|---|
| Deed | $166,000 | None Listed On Document | |
| Warranty Deed | $93,000 | None Available | |
| Warranty Deed | $79,500 | -- |
Mortgage History
| Date | Status | Loan Amount | Loan Type |
|---|---|---|---|
| Open | $186,610 | Construction | |
| Previous Owner | $81,090 | VA |
Source: Doorify MLS
MLS Number: 10123552
APN: 0785.11-55-5568-045
- 3291 Mill Run Unit 149
- 3645 Mill Run Unit 14
- 3634 Mill Run Unit 20
- 3401 Mill Run
- 3605 Camp Mangum Wynd
- 3421 Barron Berkeley Way
- 3912 Stags Leap Cir Unit 27
- 3700 Baron Cooper Pass Unit 204
- 3121 Hemlock Forest Cir Unit 203
- 4016 Edward Pride Wynd
- 2831 Edridge Ct Unit 202
- 3847 Stoneridge Forest Dr
- 3116 Carovel Ct
- 5848 Carriage Dr
- 5856 Carriage Dr
- 5816 Carriage Dr
- 5852 Carriage Dr
- 5841 Carriage Dr
- 5861 Carriage Dr
- 3100 Carovel Ct
- 3345 Mill Run
- 3239 Mill Run
- 3301 Cotton Mill Dr
- 4300 Furman Hall
- 4032 Abbey Park Way
- 4000-4113 Grand Manor Ct
- 3920 Knickerbocker Pkwy
- 3910 Lost Fawn Ct
- 4501 Olde Stream Ct
- 2541 Landmark Dr
- 4089 Elk Creek Ln
- 4601 Timbermill Ct Unit 104
- 4617 Fawnbrook Cir
- 4631 Timbermill Ct Unit 203
- 4508 Timberhurst Dr
- 3517 Morningside Dr
- 3409 Mill Tree Rd
- 2421 Landmark Dr
- 2419 Wycliff Rd
- 2808 Glen Burnie Dr
