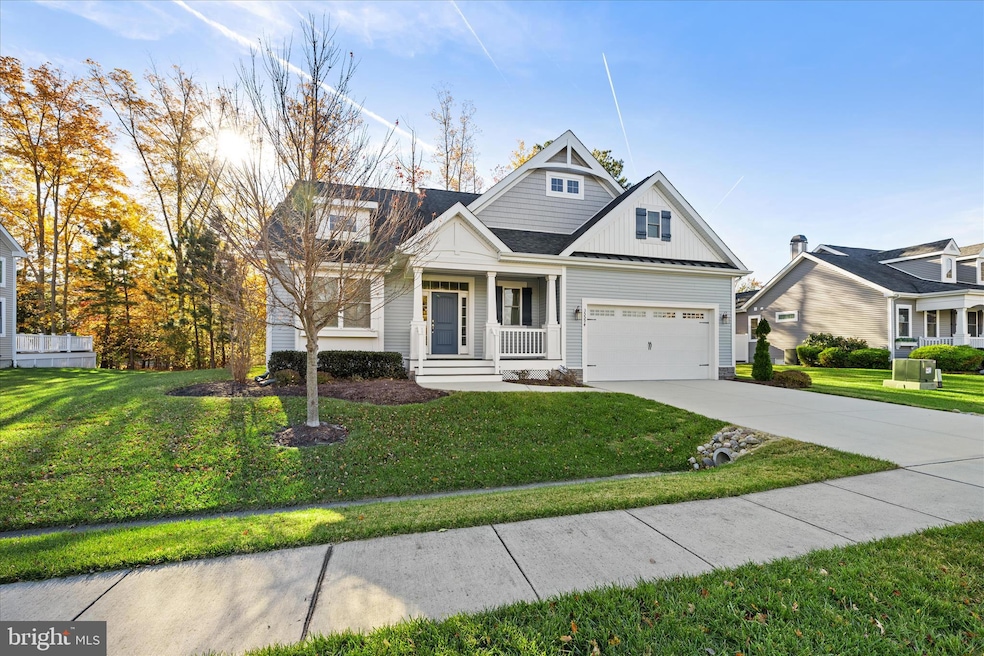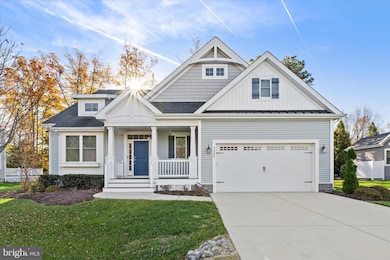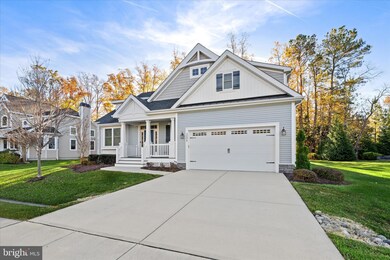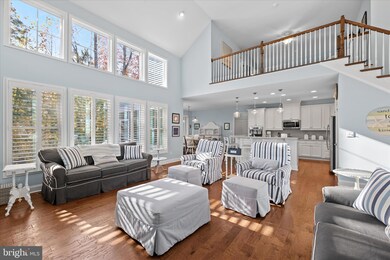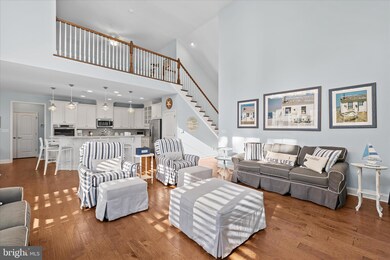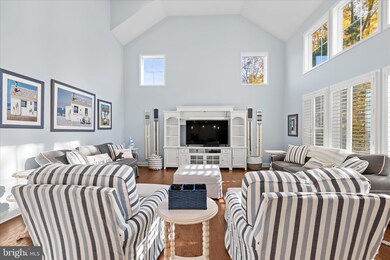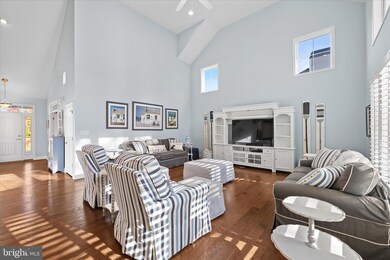35594 Goff St Rehoboth Beach, DE 19971
Estimated payment $4,545/month
Highlights
- Fitness Center
- Water Oriented
- View of Trees or Woods
- Rehoboth Elementary School Rated A
- Gated Community
- Open Floorplan
About This Home
Welcome to this absolutely charming Kingfisher — one of Schell’s most beloved floor plans — offering a comfortable, welcoming feel the moment you arrive. Set on a premium pond-front lot in the gated community of Sawgrass at White Oak Creek, this home brings together thoughtful design, inviting living spaces, and peaceful views both front and back. From the front porch, a view of the tranquil pond and fountain anchors the home within its peaceful, wooded surroundings. Inside, warm wood flooring extends across the main level and up through the second floor, lending a consistent, welcoming character to every space. A convenient coat closet sits just off the entry, and to the left, a set of French doors opens to a first-floor study. With a half bath nearby and positioned away from the main living areas, this space works beautifully for work-from-home needs or as a quiet, private option for guests. The heart of the home is the two-story great room, filled with natural light from transom windows and vaulted ceilings. The kitchen serves as the gathering hub with white cabinetry, quartz countertops, a farmhouse sink, cooktop and wall oven, and a central island with seating. A pantry off the back hallway adds extra storage, and the easy flow from kitchen to dining to great room keeps everyday living simple and social. The main-level bedroom offers a calming retreat with a tray ceiling, a striking Palladian window with a barrel vault, a walk-in closet, and a beautifully tiled bath. Upstairs, two well-sized guest rooms share a full bath, and the open loft overlooks the great room below. The finished space over the garage provides additional flexibility, complete with its own full bath and a dedicated mini-split system — perfect for guests, hobbies, or work space. A French door leads from the dining area to the screened-in porch, where a ceiling fan and wooded backdrop create a relaxing spot for morning coffee or evening conversations. With the pond in front and protected woodland behind, the home offers both scenery and privacy — rare to find together this close to the beach areas. The mud room/laundry room sits just off the two-car garage for convenience, and plantation shutters throughout the home bring a classic, clean look along with practical light control. Sawgrass residents enjoy access to two community clubhouses with pools, fitness centers, tennis, pickleball, basketball, and bocce — all within a secure, gated setting. Located just off Old Landing Road, this home offers quick access to Rehoboth Beach, Lewes, restaurants, golf, movies and waterparks, and tax-free shopping. A welcoming atmosphere, smart layout, and location that keeps you close to everything — this beautiful Kingfisher home is ready for its next chapter. Request a private tour today!l
Listing Agent
(302) 470-0281 erinslee@kw.com Keller Williams Realty License #RA-0031106 Listed on: 11/15/2025

Home Details
Home Type
- Single Family
Est. Annual Taxes
- $1,475
Year Built
- Built in 2017
Lot Details
- 9,583 Sq Ft Lot
- Lot Dimensions are 100.00 x 100.00
- Backs to Trees or Woods
- Property is in excellent condition
- Property is zoned GR
HOA Fees
- $264 Monthly HOA Fees
Parking
- 2 Car Direct Access Garage
- 2 Driveway Spaces
- Front Facing Garage
Property Views
- Pond
- Woods
Home Design
- Coastal Architecture
- Transitional Architecture
- Frame Construction
- Blown-In Insulation
- Batts Insulation
- Architectural Shingle Roof
- Vinyl Siding
- CPVC or PVC Pipes
Interior Spaces
- 3,485 Sq Ft Home
- Property has 2 Levels
- Open Floorplan
- Partially Furnished
- Tray Ceiling
- Vaulted Ceiling
- Ceiling Fan
- Recessed Lighting
- Double Pane Windows
- Vinyl Clad Windows
- Plantation Shutters
- French Doors
- Mud Room
- Family Room Off Kitchen
- Dining Area
- Crawl Space
Kitchen
- Built-In Self-Cleaning Oven
- Cooktop
- Built-In Microwave
- Dishwasher
- Kitchen Island
- Upgraded Countertops
- Farmhouse Sink
- Disposal
Flooring
- Engineered Wood
- Ceramic Tile
Bedrooms and Bathrooms
- 4 Main Level Bedrooms
- En-Suite Bathroom
- Bathtub with Shower
- Walk-in Shower
Laundry
- Laundry Room
- Laundry on main level
- Electric Dryer
- Washer
Eco-Friendly Details
- Energy-Efficient Windows
Outdoor Features
- Water Oriented
- Property is near a pond
- Pond
- Screened Patio
- Porch
Utilities
- Forced Air Heating and Cooling System
- Underground Utilities
- 220 Volts
- 200+ Amp Service
- Metered Propane
- Tankless Water Heater
Listing and Financial Details
- Coming Soon on 11/21/25
- Tax Lot 86
- Assessor Parcel Number 334-18.00-887.00
Community Details
Overview
- $1,500 Capital Contribution Fee
- Association fees include lawn maintenance, management
- Built by Schell Brothers
- Sawgrass At White Oak Creek Subdivision, Kingfisher Floorplan
- Property Manager
Recreation
- Tennis Courts
- Community Basketball Court
- Fitness Center
- Community Pool
Additional Features
- Common Area
- Gated Community
Map
Home Values in the Area
Average Home Value in this Area
Tax History
| Year | Tax Paid | Tax Assessment Tax Assessment Total Assessment is a certain percentage of the fair market value that is determined by local assessors to be the total taxable value of land and additions on the property. | Land | Improvement |
|---|---|---|---|---|
| 2025 | $1,475 | $6,750 | $6,750 | $0 |
| 2024 | $1,940 | $6,750 | $6,750 | $0 |
| 2023 | $1,938 | $6,750 | $6,750 | $0 |
| 2022 | $1,870 | $6,750 | $6,750 | $0 |
| 2021 | $1,853 | $6,750 | $6,750 | $0 |
| 2020 | $1,847 | $6,750 | $6,750 | $0 |
| 2019 | $1,850 | $6,750 | $6,750 | $0 |
| 2018 | $1,728 | $39,350 | $0 | $0 |
| 2017 | $284 | $6,750 | $0 | $0 |
| 2016 | $270 | $6,750 | $0 | $0 |
| 2015 | $258 | $6,750 | $0 | $0 |
| 2014 | $256 | $6,750 | $0 | $0 |
Purchase History
| Date | Type | Sale Price | Title Company |
|---|---|---|---|
| Deed | $576,457 | -- | |
| Deed | -- | None Available | |
| Deed | -- | -- |
Mortgage History
| Date | Status | Loan Amount | Loan Type |
|---|---|---|---|
| Open | $425,000 | Unknown |
Source: Bright MLS
MLS Number: DESU2100346
APN: 334-18.00-887.00
- 20785 Rodney Dr
- 21394 Catalina Cir Unit C4
- 20815 Elias Boudinot Dr
- 35710 Carmel Terrace
- 21157 M St Unit 22903
- 21205 M St Unit M-32
- 21250 G St Unit G-19
- 35745 Carmel Terrace Unit C-38
- 35518 Betsy Ross Blvd
- 21237 K St Unit K-35
- 35813 Benjamin Rush Dr Unit 201
- 21223 N St Unit N-20
- 21251 K St Unit 38492
- 21233 N St
- 21649 Providence Dr Unit 84
- 35594 Canell Bay Ct
- 35505 Creekside Dr
- 36447 Warwick Dr
- 20860 Kenwood Ln Unit 53B
- 18 Avebury Ct
- 35734 Carmel Terrace
- 36518 Harmon Bay Blvd
- 21520 Cattail Dr
- 705 Country Club Rd
- 36507 Palm Dr Unit 2306
- 36519 Palm Dr Unit 4103
- 36525 Palm Dr Unit 5103
- 21440 Bald Eagle Rd Unit Carriage House
- 19424 Loblolly Cir
- 19269 American Holly Rd
- 19277 American Holly Rd
- 37487 Burton Ct
- 35859 Parsonage Rd
- 33725 Skiff Alley Unit 105
- 33737 Skiff Alley Unit 106
- 33707 Skiff Alley Unit 6309
- 33707 Skiff Alley Unit 6204
- 32015 Azure Ave
- 20407 Margo Lynn Ln
- 400 Cascade Ln Unit 405
