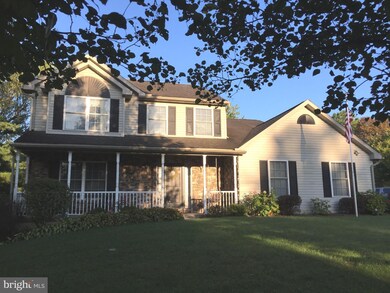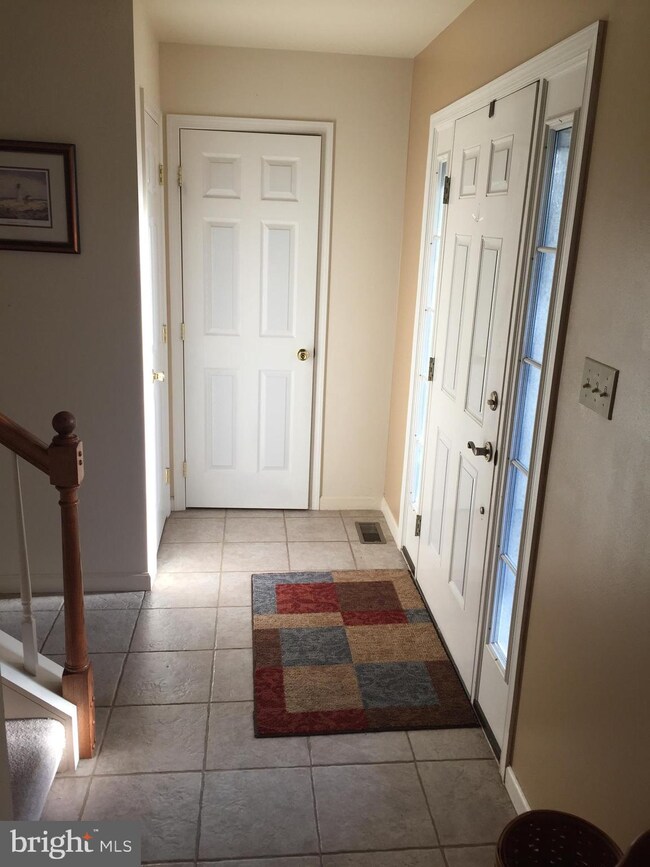
356 Blacksmith Rd Douglassville, PA 19518
Amity NeighborhoodHighlights
- Colonial Architecture
- 1 Fireplace
- 2 Car Attached Garage
- Daniel Boone Area Primary Center Rated A-
- No HOA
- Living Room
About This Home
As of March 2023Beautiful 4 Bedroom, 2-1/2 Bath Colonial, in the rural "Wood's Edge" development, in Douglassville. Additional features include a large Living Room, formal Dining Room, a huge Kitchen with center island and stainless appliances opens directly into a Family Room with doors opening to a rear Patio, Laundry, Powder Room, Full Basement, Gas Heat, Central Air, 2-car garage, and a lot more on almost 2/3 of an acre lot, with public water and sewer. Don't wait, as this won't last long.
Last Agent to Sell the Property
Brumbach Associates-Boyertown License #RM041292A Listed on: 09/20/2019
Home Details
Home Type
- Single Family
Year Built
- Built in 2002
Lot Details
- 0.66 Acre Lot
- Property is in good condition
- Property is zoned LDR - LOW DENSITY RES.
Parking
- 2 Car Attached Garage
- Side Facing Garage
- Driveway
- Off-Street Parking
Home Design
- Colonial Architecture
- Fiberglass Roof
- Asphalt Roof
- Stone Siding
- Vinyl Siding
Interior Spaces
- 2,258 Sq Ft Home
- Property has 2 Levels
- 1 Fireplace
- Family Room
- Living Room
- Dining Room
- Basement Fills Entire Space Under The House
- Laundry Room
Flooring
- Carpet
- Ceramic Tile
- Vinyl
Bedrooms and Bathrooms
- 4 Bedrooms
- En-Suite Primary Bedroom
Schools
- Daniel Boone Area High School
Utilities
- Forced Air Heating and Cooling System
- 200+ Amp Service
- Natural Gas Water Heater
Community Details
- No Home Owners Association
- Woods Edge Subdivision
Listing and Financial Details
- Tax Lot 2151
- Assessor Parcel Number 24-5366-04-53-2151
Ownership History
Purchase Details
Home Financials for this Owner
Home Financials are based on the most recent Mortgage that was taken out on this home.Purchase Details
Home Financials for this Owner
Home Financials are based on the most recent Mortgage that was taken out on this home.Purchase Details
Home Financials for this Owner
Home Financials are based on the most recent Mortgage that was taken out on this home.Purchase Details
Home Financials for this Owner
Home Financials are based on the most recent Mortgage that was taken out on this home.Purchase Details
Home Financials for this Owner
Home Financials are based on the most recent Mortgage that was taken out on this home.Purchase Details
Home Financials for this Owner
Home Financials are based on the most recent Mortgage that was taken out on this home.Similar Homes in Douglassville, PA
Home Values in the Area
Average Home Value in this Area
Purchase History
| Date | Type | Sale Price | Title Company |
|---|---|---|---|
| Deed | $455,000 | -- | |
| Deed | $410,000 | Deed -It Land Transfer Llc | |
| Deed | $284,000 | Bankers Setmnt Svcs Cap Regi | |
| Deed | $259,900 | None Available | |
| Deed | $270,000 | -- | |
| Deed | $270,000 | -- | |
| Deed | $192,220 | -- |
Mortgage History
| Date | Status | Loan Amount | Loan Type |
|---|---|---|---|
| Open | $307,443 | New Conventional | |
| Previous Owner | $31,806 | FHA | |
| Previous Owner | $278,856 | FHA | |
| Previous Owner | $278,856 | FHA | |
| Previous Owner | $255,192 | FHA | |
| Previous Owner | $71,206 | New Conventional | |
| Previous Owner | $135,000 | Fannie Mae Freddie Mac | |
| Previous Owner | $163,000 | No Value Available |
Property History
| Date | Event | Price | Change | Sq Ft Price |
|---|---|---|---|---|
| 03/20/2023 03/20/23 | Sold | $455,000 | 0.0% | $202 / Sq Ft |
| 02/19/2023 02/19/23 | Pending | -- | -- | -- |
| 02/16/2023 02/16/23 | For Sale | $455,000 | +11.0% | $202 / Sq Ft |
| 12/29/2021 12/29/21 | Sold | $410,000 | -1.2% | $155 / Sq Ft |
| 11/05/2021 11/05/21 | Pending | -- | -- | -- |
| 11/04/2021 11/04/21 | For Sale | $415,000 | +46.1% | $157 / Sq Ft |
| 12/06/2019 12/06/19 | Sold | $284,000 | 0.0% | $126 / Sq Ft |
| 11/06/2019 11/06/19 | Pending | -- | -- | -- |
| 11/05/2019 11/05/19 | Off Market | $284,000 | -- | -- |
| 10/18/2019 10/18/19 | Price Changed | $289,900 | -1.7% | $128 / Sq Ft |
| 09/20/2019 09/20/19 | For Sale | $295,000 | +13.5% | $131 / Sq Ft |
| 07/14/2016 07/14/16 | Sold | $259,900 | 0.0% | $115 / Sq Ft |
| 04/28/2016 04/28/16 | Pending | -- | -- | -- |
| 04/05/2016 04/05/16 | For Sale | $259,900 | -- | $115 / Sq Ft |
Tax History Compared to Growth
Tax History
| Year | Tax Paid | Tax Assessment Tax Assessment Total Assessment is a certain percentage of the fair market value that is determined by local assessors to be the total taxable value of land and additions on the property. | Land | Improvement |
|---|---|---|---|---|
| 2025 | $2,480 | $190,200 | $50,700 | $139,500 |
| 2024 | $8,486 | $190,200 | $50,700 | $139,500 |
| 2023 | $8,312 | $190,200 | $50,700 | $139,500 |
| 2022 | $8,205 | $190,200 | $50,700 | $139,500 |
| 2021 | $7,996 | $190,200 | $50,700 | $139,500 |
| 2020 | $7,996 | $190,200 | $50,700 | $139,500 |
| 2019 | $7,854 | $190,200 | $50,700 | $139,500 |
| 2018 | $7,695 | $190,200 | $50,700 | $139,500 |
| 2017 | $7,517 | $190,200 | $50,700 | $139,500 |
| 2016 | $1,738 | $190,200 | $50,700 | $139,500 |
| 2015 | $1,738 | $190,200 | $50,700 | $139,500 |
| 2014 | $1,738 | $190,200 | $50,700 | $139,500 |
Agents Affiliated with this Home
-
Tiffany Smolarski

Seller's Agent in 2023
Tiffany Smolarski
Keller Williams Platinum Realty - Wyomissing
(484) 824-8679
3 in this area
35 Total Sales
-
KatieJo Shank

Seller Co-Listing Agent in 2023
KatieJo Shank
RE/MAX of Reading
(610) 587-9031
2 in this area
190 Total Sales
-
Jennifer Davidheiser

Buyer's Agent in 2023
Jennifer Davidheiser
The Real Estate Professionals-Pottstown
(610) 587-6602
10 in this area
255 Total Sales
-
Ron Vogel

Seller's Agent in 2021
Ron Vogel
RE/MAX
(484) 883-7008
3 in this area
161 Total Sales
-
Jim Brumbach
J
Seller's Agent in 2019
Jim Brumbach
Brumbach Associates-Boyertown
(610) 310-8426
2 in this area
65 Total Sales
-
Jesse Storm

Seller's Agent in 2016
Jesse Storm
BrokersRealty.com-Lancaster, Berks & Lebanon Counties
(717) 999-5406
37 Total Sales
Map
Source: Bright MLS
MLS Number: PABK348252
APN: 24-5366-04-53-2151
- 407 Harmony Ln
- 220 Pleasant View Dr
- 207 Buckhead Ln
- 329 Anvil Dr
- 79 Spotts Mill Rd
- 1208 Old Airport Rd
- 4 Country Ln
- 13 Vale Dr
- 1704 Weavertown Rd
- 41 Spring Rd
- 1599 Weavertown Rd
- 5016 Overlook Pointe
- 9 Arrowhead Dr
- 31 Allegheny St
- 311 Green Meadow Dr
- 102 Glendale Rd
- 0 Amity Park Rd Unit PABK2036766
- 901 Bramblewood Dr
- 76 Powerline Rd
- 104 Indian Run Dr






