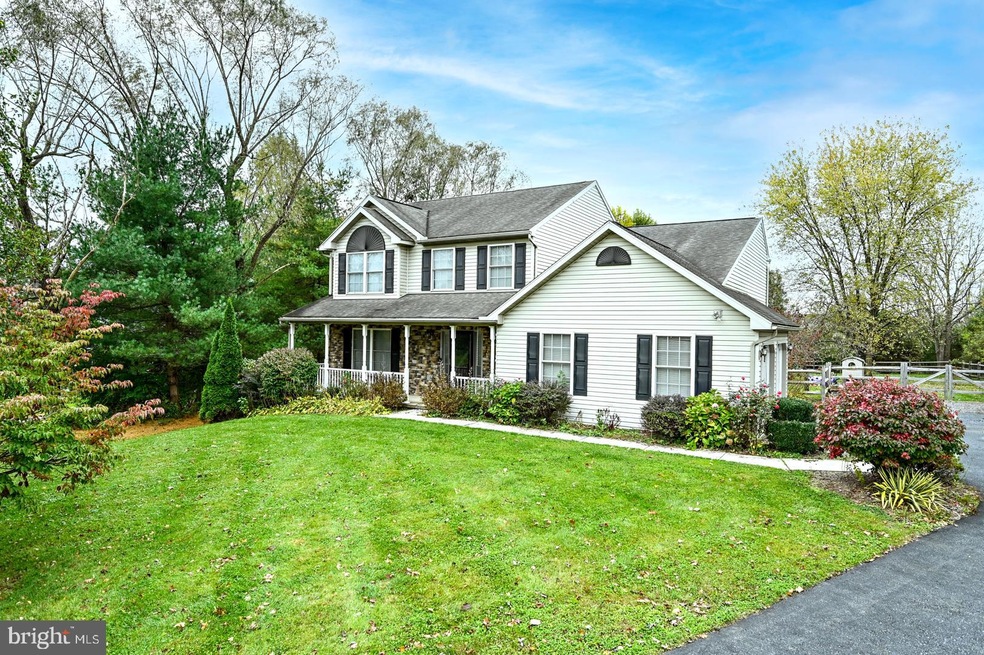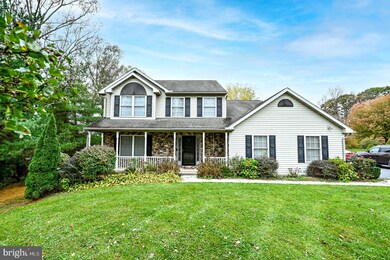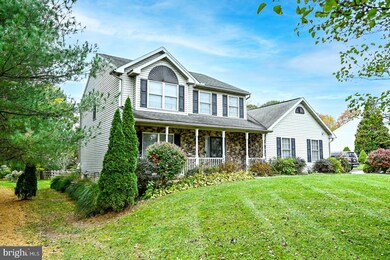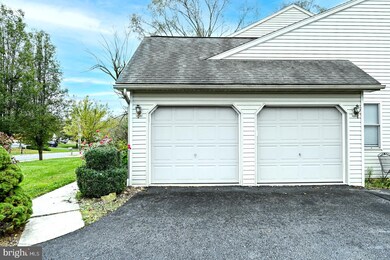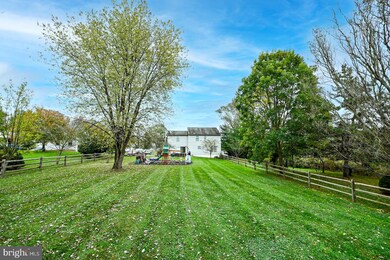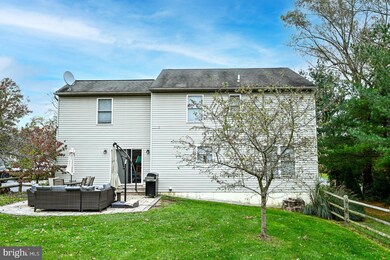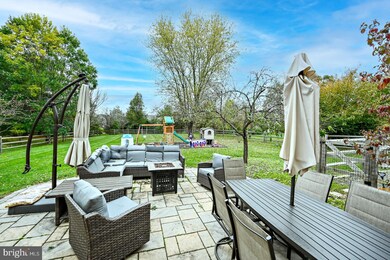
356 Blacksmith Rd Douglassville, PA 19518
Amity NeighborhoodHighlights
- Colonial Architecture
- No HOA
- Forced Air Heating and Cooling System
- Daniel Boone Area Primary Center Rated A-
- 2 Car Direct Access Garage
- Property is in excellent condition
About This Home
As of March 2023Check out this “PINTEREST PERFECT” home! Welcome to 356 Blacksmith Road, perfectly situated on well over half an acre in Daniel Boone school district. In the last two years this home has received some phenomenal upgrades including a new kitchen, new master bathroom, new hallway bathroom, new powder room, new flooring, new carpets, fresh paint, fully fenced backyard, a playground in the backyard, and much, much more. Commuting is easy since 422, 562, and route 100 are right nearby. Don’t worry about a septic tank or well because this home has PUBLIC SEWER and PUBLIC WATER. Your energy bills will stay low since the heat and hot water is serviced by very efficient natural gas. This house will sell FAST so do not hesitate to come check it out, MAKE AN OFFER, and claim it as your own! Priced to move, you can see this property by appointment.
Last Agent to Sell the Property
RE/MAX Achievers-Collegeville License #RS333382 Listed on: 11/04/2021

Home Details
Home Type
- Single Family
Est. Annual Taxes
- $8,148
Year Built
- Built in 2002 | Remodeled in 2020
Lot Details
- 0.66 Acre Lot
- Back Yard Fenced
- Property is in excellent condition
- Property is zoned LDR - LOW DENSITY RES.
Parking
- 2 Car Direct Access Garage
- 8 Driveway Spaces
- Side Facing Garage
Home Design
- Colonial Architecture
- Stone Siding
- Vinyl Siding
- Concrete Perimeter Foundation
Interior Spaces
- Property has 2 Levels
- Unfinished Basement
- Basement Fills Entire Space Under The House
- Laundry on main level
Bedrooms and Bathrooms
- 4 Bedrooms
Utilities
- Forced Air Heating and Cooling System
- 200+ Amp Service
- Natural Gas Water Heater
Community Details
- No Home Owners Association
- Woods Edge Subdivision
Listing and Financial Details
- Tax Lot 2151
- Assessor Parcel Number 24-5366-04-53-2151
Ownership History
Purchase Details
Home Financials for this Owner
Home Financials are based on the most recent Mortgage that was taken out on this home.Purchase Details
Home Financials for this Owner
Home Financials are based on the most recent Mortgage that was taken out on this home.Purchase Details
Home Financials for this Owner
Home Financials are based on the most recent Mortgage that was taken out on this home.Purchase Details
Home Financials for this Owner
Home Financials are based on the most recent Mortgage that was taken out on this home.Purchase Details
Home Financials for this Owner
Home Financials are based on the most recent Mortgage that was taken out on this home.Purchase Details
Home Financials for this Owner
Home Financials are based on the most recent Mortgage that was taken out on this home.Similar Homes in Douglassville, PA
Home Values in the Area
Average Home Value in this Area
Purchase History
| Date | Type | Sale Price | Title Company |
|---|---|---|---|
| Deed | $455,000 | -- | |
| Deed | $410,000 | Deed -It Land Transfer Llc | |
| Deed | $284,000 | Bankers Setmnt Svcs Cap Regi | |
| Deed | $259,900 | None Available | |
| Deed | $270,000 | -- | |
| Deed | $270,000 | -- | |
| Deed | $192,220 | -- |
Mortgage History
| Date | Status | Loan Amount | Loan Type |
|---|---|---|---|
| Open | $307,443 | New Conventional | |
| Previous Owner | $31,806 | FHA | |
| Previous Owner | $278,856 | FHA | |
| Previous Owner | $278,856 | FHA | |
| Previous Owner | $255,192 | FHA | |
| Previous Owner | $71,206 | New Conventional | |
| Previous Owner | $135,000 | Fannie Mae Freddie Mac | |
| Previous Owner | $163,000 | No Value Available |
Property History
| Date | Event | Price | Change | Sq Ft Price |
|---|---|---|---|---|
| 03/20/2023 03/20/23 | Sold | $455,000 | 0.0% | $202 / Sq Ft |
| 02/19/2023 02/19/23 | Pending | -- | -- | -- |
| 02/16/2023 02/16/23 | For Sale | $455,000 | +11.0% | $202 / Sq Ft |
| 12/29/2021 12/29/21 | Sold | $410,000 | -1.2% | $155 / Sq Ft |
| 11/05/2021 11/05/21 | Pending | -- | -- | -- |
| 11/04/2021 11/04/21 | For Sale | $415,000 | +46.1% | $157 / Sq Ft |
| 12/06/2019 12/06/19 | Sold | $284,000 | 0.0% | $126 / Sq Ft |
| 11/06/2019 11/06/19 | Pending | -- | -- | -- |
| 11/05/2019 11/05/19 | Off Market | $284,000 | -- | -- |
| 10/18/2019 10/18/19 | Price Changed | $289,900 | -1.7% | $128 / Sq Ft |
| 09/20/2019 09/20/19 | For Sale | $295,000 | +13.5% | $131 / Sq Ft |
| 07/14/2016 07/14/16 | Sold | $259,900 | 0.0% | $115 / Sq Ft |
| 04/28/2016 04/28/16 | Pending | -- | -- | -- |
| 04/05/2016 04/05/16 | For Sale | $259,900 | -- | $115 / Sq Ft |
Tax History Compared to Growth
Tax History
| Year | Tax Paid | Tax Assessment Tax Assessment Total Assessment is a certain percentage of the fair market value that is determined by local assessors to be the total taxable value of land and additions on the property. | Land | Improvement |
|---|---|---|---|---|
| 2025 | $2,480 | $190,200 | $50,700 | $139,500 |
| 2024 | $8,486 | $190,200 | $50,700 | $139,500 |
| 2023 | $8,312 | $190,200 | $50,700 | $139,500 |
| 2022 | $8,205 | $190,200 | $50,700 | $139,500 |
| 2021 | $7,996 | $190,200 | $50,700 | $139,500 |
| 2020 | $7,996 | $190,200 | $50,700 | $139,500 |
| 2019 | $7,854 | $190,200 | $50,700 | $139,500 |
| 2018 | $7,695 | $190,200 | $50,700 | $139,500 |
| 2017 | $7,517 | $190,200 | $50,700 | $139,500 |
| 2016 | $1,738 | $190,200 | $50,700 | $139,500 |
| 2015 | $1,738 | $190,200 | $50,700 | $139,500 |
| 2014 | $1,738 | $190,200 | $50,700 | $139,500 |
Agents Affiliated with this Home
-
Tiffany Smolarski

Seller's Agent in 2023
Tiffany Smolarski
Keller Williams Platinum Realty - Wyomissing
(484) 824-8679
3 in this area
35 Total Sales
-
KatieJo Shank

Seller Co-Listing Agent in 2023
KatieJo Shank
RE/MAX of Reading
(610) 587-9031
2 in this area
190 Total Sales
-
Jennifer Davidheiser

Buyer's Agent in 2023
Jennifer Davidheiser
The Real Estate Professionals-Pottstown
(610) 587-6602
10 in this area
255 Total Sales
-
Ron Vogel

Seller's Agent in 2021
Ron Vogel
RE/MAX
(484) 883-7008
3 in this area
161 Total Sales
-
Jim Brumbach
J
Seller's Agent in 2019
Jim Brumbach
Brumbach Associates-Boyertown
(610) 310-8426
2 in this area
65 Total Sales
-
Jesse Storm

Seller's Agent in 2016
Jesse Storm
BrokersRealty.com-Lancaster, Berks & Lebanon Counties
(717) 999-5406
37 Total Sales
Map
Source: Bright MLS
MLS Number: PABK2006440
APN: 24-5366-04-53-2151
- 407 Harmony Ln
- 220 Pleasant View Dr
- 207 Buckhead Ln
- 329 Anvil Dr
- 79 Spotts Mill Rd
- 1208 Old Airport Rd
- 4 Country Ln
- 13 Vale Dr
- 1704 Weavertown Rd
- 41 Spring Rd
- 1599 Weavertown Rd
- 5016 Overlook Pointe
- 9 Arrowhead Dr
- 31 Allegheny St
- 311 Green Meadow Dr
- 102 Glendale Rd
- 0 Amity Park Rd Unit PABK2036766
- 901 Bramblewood Dr
- 76 Powerline Rd
- 104 Indian Run Dr
