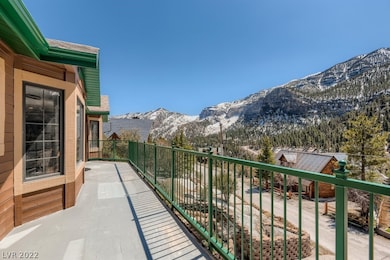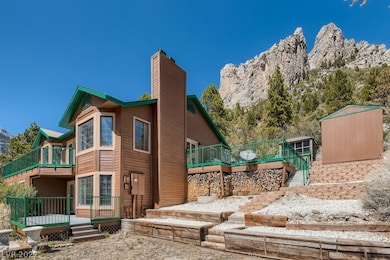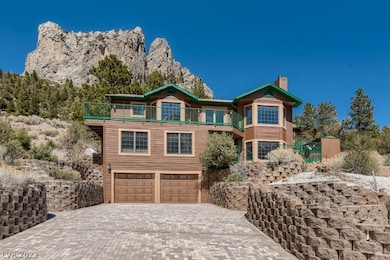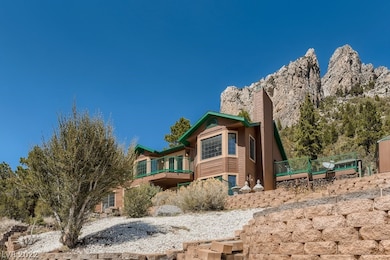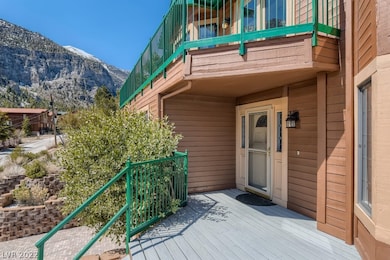356 Crestview Dr Las Vegas, NV 89124
Estimated payment $5,642/month
Highlights
- Above Ground Spa
- Custom Home
- Fireplace in Bedroom
- Indian Springs Middle School Rated 9+
- Mountain View
- Deck
About This Home
This exquisite Mt. Charleston home features a timeless mountain elegance. Nestled in Toiyabe National Forest-20 minutes from Las Vegas, this home is perched at the back of the parcel, boasting unparalleled panoramas of the majestic mountains. Enjoy a sunny, bright location w/uplifting natural light illuminating into the home. Warm living room w/marble surround fireplace, enchanting bay window seat + access to the terrace~perfect for alfresco dining, relaxing or entertaining. Chic, eclectic kitchen w/granite counters, stainless appliances, walk-in pantry + bay window eating area. Spacious primary bedroom w/access to the wraparound deck. Fun family room w/mirrors & lighting that will spark your dancing spirit. More space with a den + office area. A dumb waiter services the garage up to the middle & top floors. Inviting curb appeal w/newer ext. paint, stacked stone retaining walls + paver driveway. Enjoy nature, starlit skies, wildlife, 4-seasons, fresh air + a magical mountain lifestyle!
Listing Agent
Mt Charleston Realty, Inc Brokerage Phone: 702-872-5733 License #S.0077558 Listed on: 04/05/2022
Home Details
Home Type
- Single Family
Est. Annual Taxes
- $4,076
Year Built
- Built in 1990
Lot Details
- 0.26 Acre Lot
- South Facing Home
- Landscaped
- Private Yard
Parking
- 2 Car Attached Garage
- Inside Entrance
- Epoxy
- Garage Door Opener
Home Design
- Custom Home
- Frame Construction
- Pitched Roof
- Shingle Roof
- Composition Roof
- Wood Siding
Interior Spaces
- 2,861 Sq Ft Home
- 2-Story Property
- Ceiling Fan
- Gas Fireplace
- Double Pane Windows
- Blinds
- Living Room with Fireplace
- 2 Fireplaces
- Mountain Views
Kitchen
- Walk-In Pantry
- Built-In Gas Oven
- Gas Cooktop
- Microwave
- Dishwasher
- Disposal
Flooring
- Carpet
- Laminate
Bedrooms and Bathrooms
- 4 Bedrooms
- Main Floor Bedroom
- Fireplace in Bedroom
Laundry
- Laundry on upper level
- Dryer
- Washer
Eco-Friendly Details
- Energy-Efficient Windows
Pool
- Above Ground Spa
- Fiberglass Spa
Outdoor Features
- Deck
- Patio
- Shed
Schools
- Lundy Elementary School
- Indian Springs Middle School
- Indian Springs High School
Utilities
- Central Heating and Cooling System
- Heating System Uses Propane
- Above Ground Utilities
- Septic Tank
Community Details
- No Home Owners Association
- Built by Custom
- Echo View Sub Subdivision, Custom Floorplan
Map
Home Values in the Area
Average Home Value in this Area
Tax History
| Year | Tax Paid | Tax Assessment Tax Assessment Total Assessment is a certain percentage of the fair market value that is determined by local assessors to be the total taxable value of land and additions on the property. | Land | Improvement |
|---|---|---|---|---|
| 2025 | $4,895 | $178,334 | $87,500 | $90,834 |
| 2024 | $4,533 | $178,334 | $87,500 | $90,834 |
| 2023 | $4,533 | $157,011 | $70,000 | $87,011 |
| 2022 | $4,198 | $142,939 | $63,000 | $79,939 |
| 2021 | $4,076 | $129,207 | $52,500 | $76,707 |
| 2020 | $3,954 | $129,155 | $52,500 | $76,655 |
| 2019 | $3,906 | $123,080 | $47,250 | $75,830 |
| 2018 | $3,727 | $120,563 | $47,250 | $73,313 |
| 2017 | $4,150 | $121,946 | $47,250 | $74,696 |
| 2016 | $4,164 | $102,240 | $27,300 | $74,940 |
| 2015 | $3,939 | $111,000 | $36,750 | $74,250 |
| 2014 | $4,127 | $106,874 | $36,750 | $70,124 |
Property History
| Date | Event | Price | Change | Sq Ft Price |
|---|---|---|---|---|
| 08/25/2025 08/25/25 | Price Changed | $1,000,000 | -9.1% | $350 / Sq Ft |
| 10/15/2024 10/15/24 | For Sale | $1,100,000 | 0.0% | $384 / Sq Ft |
| 09/30/2024 09/30/24 | Off Market | $1,100,000 | -- | -- |
| 09/04/2024 09/04/24 | Price Changed | $1,100,000 | -8.3% | $384 / Sq Ft |
| 04/05/2022 04/05/22 | For Sale | $1,200,000 | -- | $419 / Sq Ft |
Purchase History
| Date | Type | Sale Price | Title Company |
|---|---|---|---|
| Personal Reps Deed | -- | None Listed On Document | |
| Interfamily Deed Transfer | -- | Ort Co Of Nevada | |
| Special Warranty Deed | $480,000 | Chicago Title | |
| Trustee Deed | $571,500 | Accommodation | |
| Bargain Sale Deed | $850,000 | Nevada Title Company | |
| Interfamily Deed Transfer | -- | Old Republic Title Co Of Ne | |
| Interfamily Deed Transfer | -- | Old Republic Title Co Of Ne | |
| Interfamily Deed Transfer | -- | Old Republic Title Co Of Ne | |
| Interfamily Deed Transfer | -- | Old Republic Title Company | |
| Interfamily Deed Transfer | -- | Old Republic Title Company | |
| Interfamily Deed Transfer | -- | Old Republic Title Company | |
| Interfamily Deed Transfer | -- | -- | |
| Interfamily Deed Transfer | -- | Old Republic Title Company | |
| Bargain Sale Deed | $460,000 | Old Republic Title Company | |
| Interfamily Deed Transfer | -- | -- |
Mortgage History
| Date | Status | Loan Amount | Loan Type |
|---|---|---|---|
| Previous Owner | $288,000 | Adjustable Rate Mortgage/ARM | |
| Previous Owner | $680,000 | Unknown | |
| Previous Owner | $345,000 | No Value Available |
Source: Las Vegas REALTORS®
MLS Number: 2384783
APN: 129-25-410-080
- 335 Crestview Dr
- 360 Echo Rd
- 310 Kris Kringle Rd
- 311 Crestview Dr
- 306 Crestview Dr
- 4927 Snow White Rd
- 310 Echo Rd
- 264 Crestview Dr
- 4888 Snow White Rd
- 239 Crestview Dr
- 0 Crestview Drive Apn#129-25-410-108
- 4830 Silver Tip Way
- 4651 Aspen Ave
- 4587 Yellow Pine Ave
- 4561 Aspen Ave
- 4430 Aspen Ave
- 4210 Matterhorn Way
- 4178 Matterhorn Way
- 4162 Matterhorn Way Unit 2
- 4137 Matterhorn Way
- 4947 Snow White Rd
- 310 Kris Kringle Rd
- 4651 Aspen Ave
- 3935 White Fir Way
- 5990 E Badlands Ln
- 6011 E Trevano Ave
- 5771 Alfano Ave
- 5375 E La Campana Dr
- 12491 Madison Park Place
- 599 Clover Bar Ln
- 5341 E La Campana Dr
- 528 Parkwind Ln
- 787 Willits St
- 446 Point Sur Ave
- 4936 Semifonte Dr
- 324 Black Turnstone Ct
- 12544 Claymore Highland Ave
- 733 Aberdeen Tartan St
- 415 Purple Sandpiper St
- 343 Purple Sandpiper St

