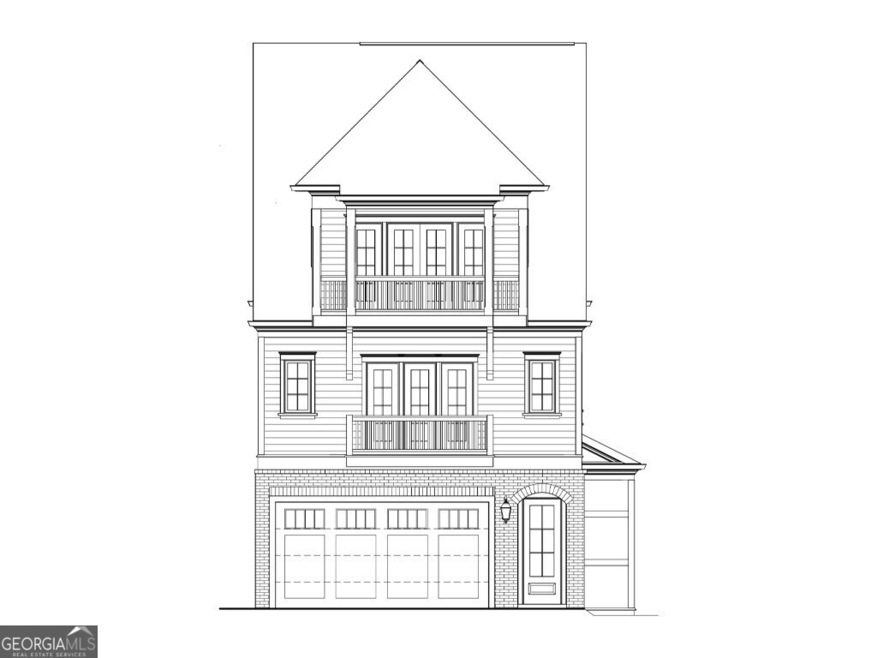The Carlton Plan by John Wieland! Elevator Ready. This new plan is a stunning End townhome with amazing upgrades. Situated on a lot with a lovely (and rare for SOM) private back yard and patio. Walk in from the garage with your groceries to this main level living room and kitchen. The family room has a fireplace with gas logs and with built in bookcases and shelving on either side. The floors are hardwood and extend throughout the open concept dining, kitchen, great room and keeping room. The kitchen cabinets go all the way to the top of 10' ceilings with beautiful stainless-steel appliances. The hood over the cooktop sits on beautiful tile, also to the ceiling. The quartz countertops over an island hold a sink with a double trash pullout. There is also a rear deck that overlooks the trees and noon day creek. The upper level has 2 large bedrooms. The owner's suite is well appointed with a large spa bath and two walk in closets. The bath also has a large soaking tub and a shower with tile to the ceiling. The laundry room is well placed in the hallway of the owner's suite level with lots of cabinets for storage. The upper level has a bedroom, bathroom and a bonus room that opens up to a rooftop sky terrace. This level also comes equipped with a fully installed wet bar! Don't forget about the terrace level that boasts a large bonus/game room with another bedroom and full bath. Walk out to your rear patio in your backyard! The home is just starting and should be ready for move in by summer of 2024. Come by the neighborhood anytime for a tour and choose this home or another lot to build. You will get to do all the interior design for the finishes. The award winning amenities are the BEST Woodstock has to offer including a clubhouse with fitness center, 2 dog parks, swimming pool with children's splash pad and cabana, community garden, fire pit, pavilion, playground and the trail that runs through and connects to the Noonday Creek Trail. This is really a location you need to see!!! Ask us about financing and incentives! The pictures shown are of another home that has already been built.

