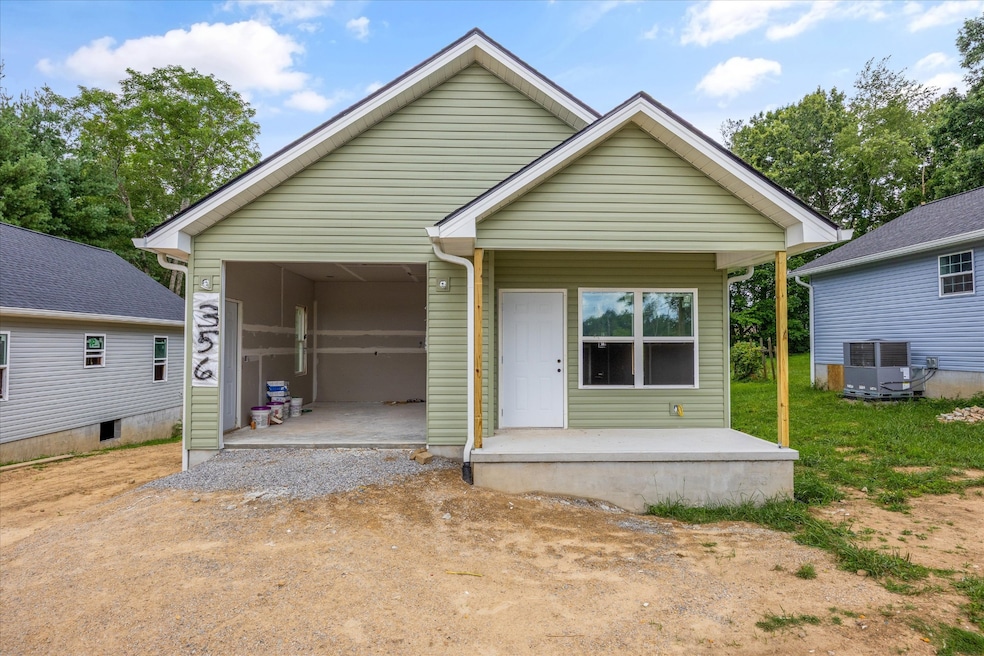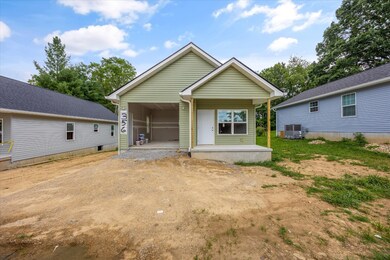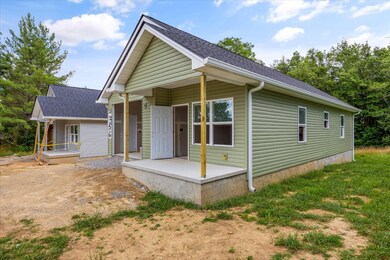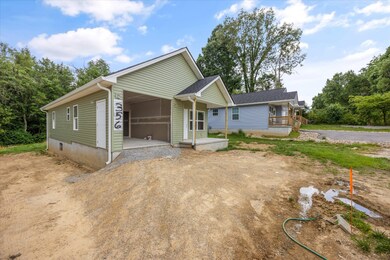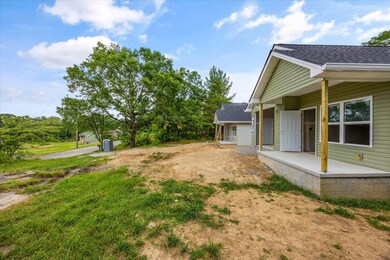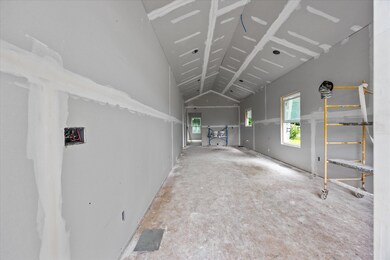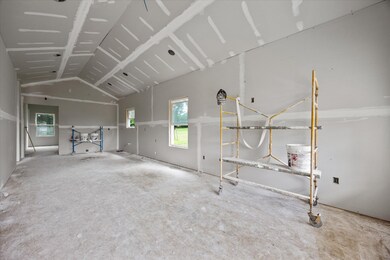
356 Dayton Ave Crossville, TN 38555
Estimated payment $1,497/month
Highlights
- No HOA
- Cooling Available
- Ceiling Fan
- 1 Car Attached Garage
- Central Heating
- High Speed Internet
About This Home
Welcome to your newly built home in the heart of Crossville, TN — where modern design meets everyday convenience. This thoughtfully crafted 2-bedroom, 1-bath home offers 972 square feet of smart, efficient living space, perfectly designed for low-maintenance living without sacrificing comfort. Step inside to find stylish laminate flooring throughout and an open-concept layout that maximizes flow and natural light. The kitchen comes fully equipped with stainless steel appliances — including a refrigerator, stove, microwave, and dishwasher — all accented by granite countertops and clean, shaker-style cabinetry. Unlike previous models, this home features an interior laundry room for added convenience and a fully attached one-car garage for secure parking and extra storage. The bathroom includes a versatile tub/shower combo and timeless finishes that feel both fresh and functional. Enjoy your morning coffee on the welcoming front porch, or unwind in the spacious backyard — the .21-acre lot provides plenty of room to relax or entertain. City water, sewer, and trash services are all in place, making move-in seamless. Located just minutes from downtown Crossville, you're close to restaurants, shopping, and local amenities, with easy access to both Knoxville (55 miles) and Cookeville (38 miles). A one-year builder warranty is included for peace of mind. Whether you're looking for a first home, downsizing, or investing — this property checks all the boxes. This home is currently under construction. No one is permitted on site without an appointment. All showings must be accompanied by the listing agent or a licensed showing agent. Unaccompanied access is not allowed at this time.
Home Details
Home Type
- Single Family
Est. Annual Taxes
- $738
Year Built
- Built in 2025
Lot Details
- 9,148 Sq Ft Lot
- Level Lot
Parking
- 1 Car Attached Garage
Home Design
- Frame Construction
- Vinyl Siding
Interior Spaces
- 972 Sq Ft Home
- Property has 1 Level
- Ceiling Fan
- Laminate Flooring
Kitchen
- Oven or Range
- Microwave
- Dishwasher
Bedrooms and Bathrooms
- 2 Main Level Bedrooms
- 1 Full Bathroom
Schools
- Homestead Elementary School
- Cumberland County High School
Utilities
- Cooling Available
- Central Heating
- High Speed Internet
Community Details
- No Home Owners Association
Map
Home Values in the Area
Average Home Value in this Area
Property History
| Date | Event | Price | Change | Sq Ft Price |
|---|---|---|---|---|
| 07/05/2025 07/05/25 | For Sale | $259,000 | -- | $266 / Sq Ft |
Similar Homes in Crossville, TN
Source: Realtracs
MLS Number: 2926263
- 0 S Main St - 31 Acres
- 126 Russell Ln
- 141 Dogwood Ave
- 37 & 57 Webb Ave
- 2 Cook Rd
- 3 Cook Rd
- HWY 127 N
- HWY 127 Lot # 4 Hwy 127 N
- 10 Anthony St
- 102 Elmo Dr
- 54 Dunbar Ln
- 120 Wells Rd
- LOT # 4 Hwy 127 N
- 261 Phillips Dr
- 175 County Seat Rd
- 0 W Adams St Unit 1280201
- 0 Miller Ave
- 00 The Terrace
- HWY 127 Lot #9 Hwy 127 N
- 31 W Fifth St
- 40 Heather Ridge Cir
- 28 Jacobs Crossing Dr
- 103 Narcissus St
- 30 Woodland Terrace
- 43 Wilshire Heights Dr
- 11 Milnor Cir
- 1345 Midway Rd
- 713 N Chamberlain Ave
- 6016 Calfkiller Hwy Unit A
- 620 Allie Ln Unit 1
- 220 Brown Dr W
- 250 Mt Della Rd Unit ID1094258P
- 630 Carlock Ave Unit C
- 3236 Hwy 70 E
- 2835 Deck Mountain Rd
- 250 New Day Ln
- 3284 Mirandy Rd
