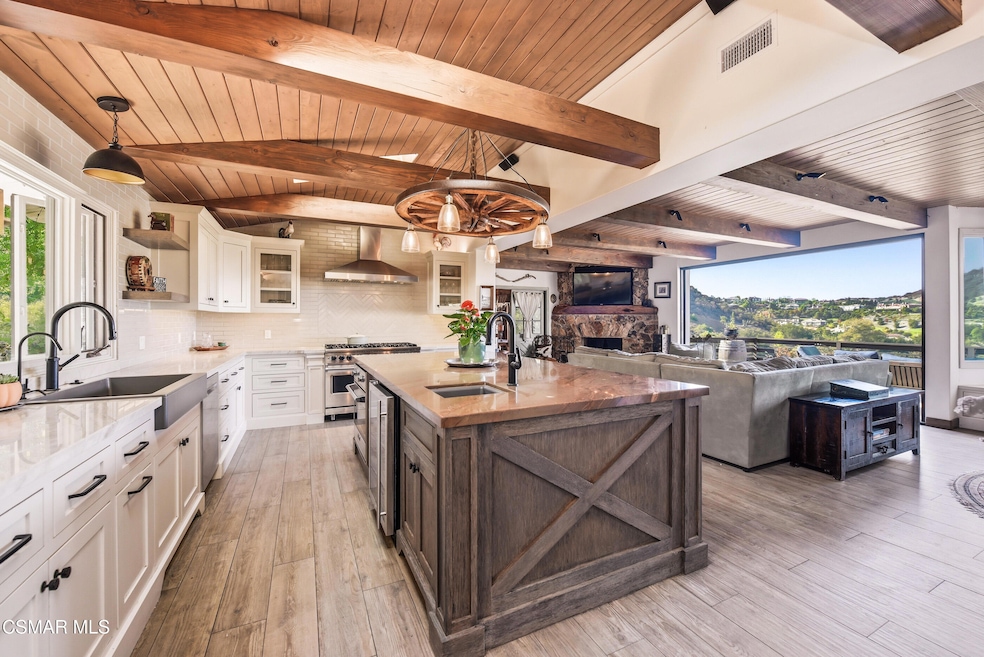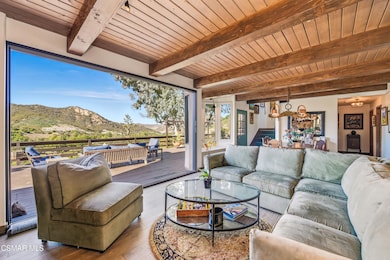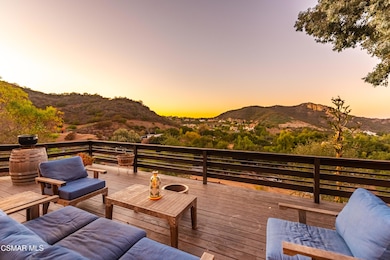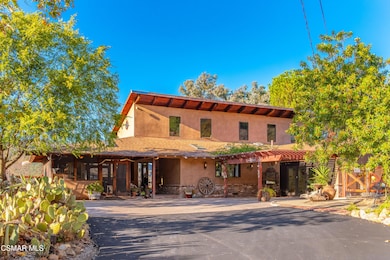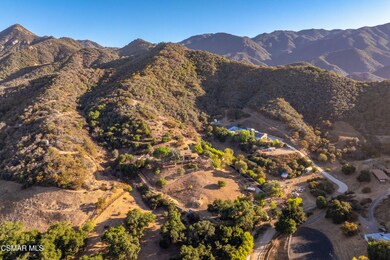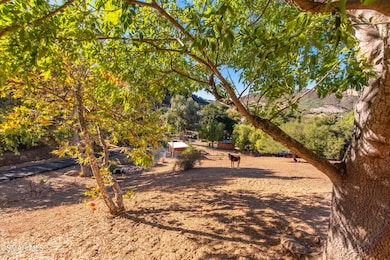356 E Carlisle Rd Thousand Oaks, CA 91361
Estimated payment $21,873/month
Highlights
- Horse Stalls
- Spa
- Open Floorplan
- Westlake Elementary School Rated A
- 356,756 Sq Ft lot
- Viking Appliances
About This Home
Prospector Ranch • Country calm meets Westlake Village convenience • 8+ acres along a private road tucked within rolling hills, tall oaks & adjacent to Sherwood Lake Club where you can enjoy golf, swimming & tennis • Rare Ventura County retreat blends rustic character w/refined craftsmanship & modern systems throughout • Arrive to the Western town, w/saloon & bar, horseshoe pit & string-lit outdoor dining area • This Western town isn't just charming; it's a working filming location, event space & money making asset that's become a SoCal favorite for productions & celebrations alike • This backdrop has hosted photo, fashion, music, TV & film shoots plus private gatherings & weddings•Featured on KTLA Channel 5 news, it's also appeared in Jay Leno's Garage w/John Fogerty & editorials for Bazaar, Free People, The Western Medicine Band, NBG Weddings, Carly Jeans Los Angeles & more•Cinematic magic under the California sun & supplemental income for its owners•Remodeled 2 story residence (approx. 2k sq ft per sellers) brings the outdoors in w/ceramic tile flooring on the lower level, solid wood doors & hand-crank casement windows throughout • Fleetwood triple sliding glass wall opens great room to a broad deck w/mountain & sunset views • Taj Mahal quartzite counters, Viking appliances, filtered water system & whole-house filtration from two private wells make the home luxurious & self-sustaining • With your own wells, there's no water bill. Newer tankless water heater, abundant cabinetry & storage, walk-in pantry, wine fridge, 3 ovens, below-counter microwave & center island w/its own sink, combining beauty, function & craftsmanship in every detail • Mud room connects directly to kitchen & garage for seamless flow• Great room soars beneath lofted wood ceilings w/skylights that bathe the space in natural light • Stone hearth fireplace built w/stones harvested from the property anchors the room w/warmth & authenticity • Open flow allows seating for four at oversized island & gatherings around the dining table, all while maintaining an uninterrupted connection to the outdoors • View stretches across your land to the mountains beyond, from winter's snow-capped peaks to sunsets that paint the horizon nightly • Primary suite spans the full second floor w/ natural-wood vaulted ceilings, barn doors, heat-a-lator fireplace, ceiling fan & wall of windows framing sublime views • The ensuite bath offers a copper soaking tub, heated floors, Toto Washlet & shower-sauna stall • Downstairs, two bedrooms share a Jack-and-Jill bath w/ Moroccan-style tilework & spacious walk-in shower • Each has closet barn doors & opens to a shared deck overlooking gardens & yard through French doors • One bedroom features vaulted ceilings & ceiling fan• Guest bath showcases a fossil sink imported from Morocco • Just off entry, a screened-in porch bridges old & new, a peaceful space entered from the front path, the back deck or double doors from the great room • A ceiling fan adds comfort year-round, making it the perfect spot for morning coffee, movie nights or slow evenings w/records spinning softly, a quiet game of chess or conversation that lingers past sunset • Below the home lies a working California horse ranch w/multiple pipe stalls, turnout areas & open dirt paddocks • Fenced where it matters & open where you want it • Both functional & free, a nod to California's frontier spirit • Follow private trails up the hillside to chase the sunset or practice yoga on the ridge just as the sun rises. • Newly resurfaced driveway leads to the garage w/double sliding glass doors & a laundry area, ready for conversion to a studio, gym or office • Privacy, acreage & character • Close to shopping, award-winning restaurants, your fav coffee stop, beaches, freeway convenience & more.\ • Mornings stretch longer, air feels lighter & freedom unfolds in every direction • Here, the land tells its own story, a tapes
Home Details
Home Type
- Single Family
Year Built
- Built in 1994 | Remodeled
Lot Details
- 8.19 Acre Lot
- Zoning described as RASRP
Home Design
- Entry on the 1st floor
Interior Spaces
- 2,000 Sq Ft Home
- 2-Story Property
- Open Floorplan
- Vaulted Ceiling
- Fireplace
- Raised Hearth
- French Doors
- Mud Room
- Viking Appliances
- Laundry in Garage
- Property Views
Flooring
- Carpet
- Ceramic Tile
Bedrooms and Bathrooms
- 3 Bedrooms
- Soaking Tub
Horse Facilities and Amenities
- Horse Stalls
- Corral
Additional Features
- Spa
- Heating Available
Community Details
- No Home Owners Association
Listing and Financial Details
- Assessor Parcel Number 6950230275
Map
Home Values in the Area
Average Home Value in this Area
Tax History
| Year | Tax Paid | Tax Assessment Tax Assessment Total Assessment is a certain percentage of the fair market value that is determined by local assessors to be the total taxable value of land and additions on the property. | Land | Improvement |
|---|---|---|---|---|
| 2025 | $16,628 | $1,602,327 | $1,342,679 | $259,648 |
| 2024 | $16,628 | $1,570,909 | $1,316,352 | $254,557 |
| 2023 | $16,215 | $1,540,107 | $1,290,541 | $249,566 |
| 2022 | $15,945 | $1,509,909 | $1,265,236 | $244,673 |
| 2021 | $15,690 | $1,480,303 | $1,240,427 | $239,876 |
| 2020 | $14,856 | $1,404,539 | $1,182,830 | $221,709 |
| 2019 | $14,467 | $1,377,000 | $1,159,638 | $217,362 |
| 2018 | $14,181 | $1,350,000 | $1,136,900 | $213,100 |
| 2017 | $5,848 | $555,344 | $420,438 | $134,906 |
| 2016 | $5,795 | $544,456 | $412,195 | $132,261 |
| 2015 | $5,694 | $536,279 | $406,004 | $130,275 |
| 2014 | $5,614 | $525,775 | $398,051 | $127,724 |
Property History
| Date | Event | Price | List to Sale | Price per Sq Ft | Prior Sale |
|---|---|---|---|---|---|
| 10/16/2025 10/16/25 | For Sale | $3,988,888 | +195.5% | $1,994 / Sq Ft | |
| 08/08/2017 08/08/17 | Sold | $1,350,000 | 0.0% | $675 / Sq Ft | View Prior Sale |
| 07/09/2017 07/09/17 | Pending | -- | -- | -- | |
| 05/28/2017 05/28/17 | For Sale | $1,350,000 | -- | $675 / Sq Ft |
Purchase History
| Date | Type | Sale Price | Title Company |
|---|---|---|---|
| Interfamily Deed Transfer | -- | None Available | |
| Grant Deed | $1,350,000 | First American Title Company | |
| Grant Deed | $363,000 | Fidelity National Title | |
| Grant Deed | $220,000 | Fidelity National Title | |
| Trustee Deed | $279,366 | United Title Company |
Mortgage History
| Date | Status | Loan Amount | Loan Type |
|---|---|---|---|
| Open | $875,000 | Adjustable Rate Mortgage/ARM | |
| Previous Owner | $289,600 | No Value Available |
Source: Conejo Simi Moorpark Association of REALTORS®
MLS Number: 225004934
APN: 695-0-230-275
- 622 E Carlisle Rd
- 2786 Queens Garden Dr
- 3063 W Stafford Rd
- 112 Hampstead Ct
- 2639 Queens Garden Dr
- 981 W Stafford Rd
- 959 W Stafford Rd
- 500 Lower Lake Rd
- 939 W Stafford Rd
- 351 Upper Lake Rd
- 900 W Stafford Rd
- 2443 Stafford Rd
- 102 W Carlisle Rd
- 925 W Stafford Rd
- 2775 Calbourne Ln
- 949 W Stafford Rd
- 2259 Melford Ct
- 2112 Trentham Rd
- 2406 Swanfield Ct
- 238 Lake Sherwood Dr
- 60 Upper Lake Rd
- 2705 Elderoak Rd
- 111 Lake Sherwood Dr
- 2443 Swanfield Ct
- 506 Ravensbury St
- 1632 Camberwell Place
- 1453 Cheswick Place
- 2109 Hillsbury Rd
- 32502 Pinebluff Place
- 1885 Fallview Rd
- 2350 Leeward Cir
- 1075 Triunfo Canyon Rd
- 3816 Bowsprit Cir
- 1218 S Westlake Blvd Unit A
- 1046 Barrow Ct
- 3825 Charthouse Cir
- 34136 Mulholland Hwy
- 2567 Oakshore Dr
- 1444 Redsail Cir
- 32146 Oakshore Dr
Ask me questions while you tour the home.
