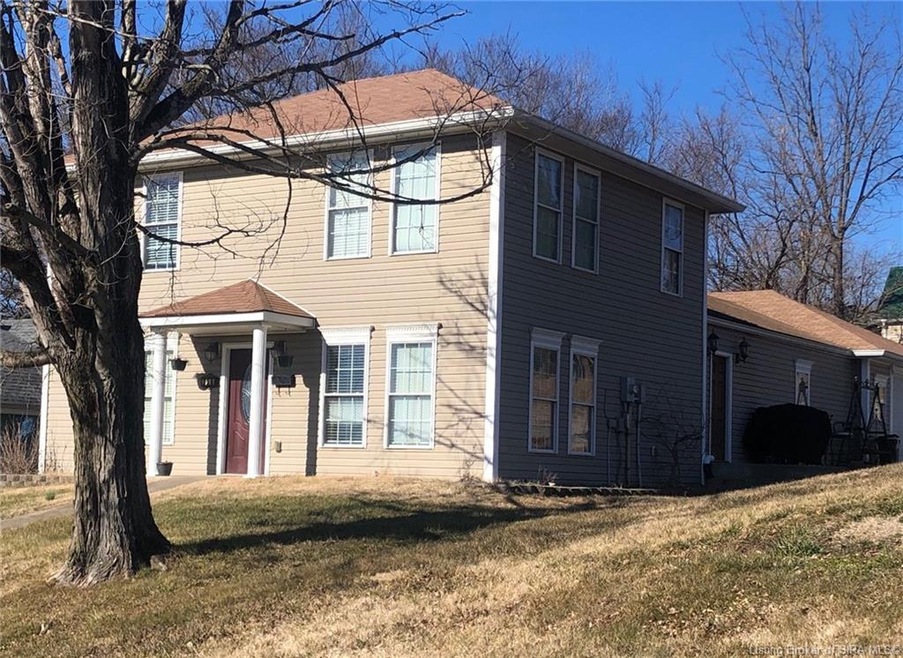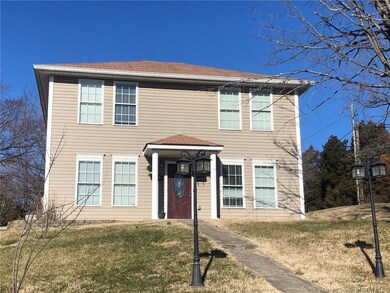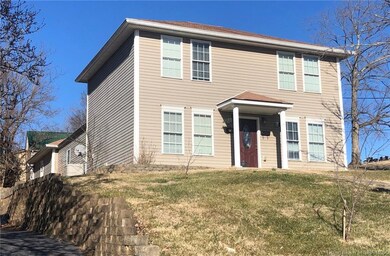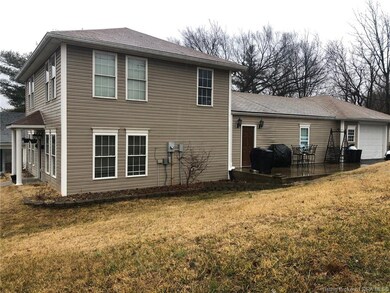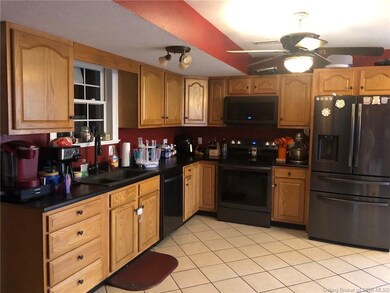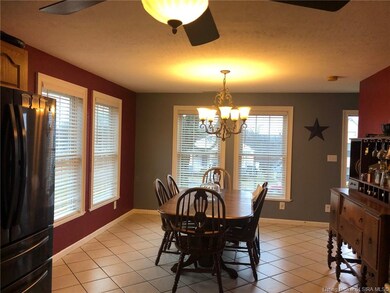
356 E High St Corydon, IN 47112
Highlights
- Main Floor Primary Bedroom
- Corner Lot
- First Floor Utility Room
- <<bathWSpaHydroMassageTubToken>>
- Covered patio or porch
- 1 Car Attached Garage
About This Home
As of March 2021Movers scheduled for February 17th. This home demands very little of you. Call the painter! New carpet to be installed in upstairs bedroom. Two story approximately 2,280 SF Colonial 4 bedroom, 2-1/2 bath home situated on corner lot in Historical District near restaurants, shopping, farmers market, YMCA, pharmacy, Library, 6 mile walking trail and much more. Spacious fully equipped eat-in kitchen. All appliances 1 year old. 2 bedrooms on first floor. 2 large bedrooms on second with full bath, separate shower and jetted tub. All bedrooms have large walk-in closets. 30x24 electric controlled one car garage with enclosed storage rooms. Additional side by side refrigerator in garage stays.
Last Agent to Sell the Property
Barbara Best
Ward Realty Services License #RB14020905 Listed on: 01/22/2021
Home Details
Home Type
- Single Family
Est. Annual Taxes
- $1,823
Year Built
- Built in 2007
Lot Details
- 1,154 Sq Ft Lot
- Corner Lot
- Property is zoned Historic District
Parking
- 1 Car Attached Garage
- Side Facing Garage
- Garage Door Opener
- Driveway
Home Design
- Slab Foundation
- Poured Concrete
- Vinyl Siding
Interior Spaces
- 2,280 Sq Ft Home
- 2-Story Property
- Ceiling Fan
- Blinds
- First Floor Utility Room
Kitchen
- Eat-In Kitchen
- Oven or Range
- <<microwave>>
- Dishwasher
- Disposal
Bedrooms and Bathrooms
- 4 Bedrooms
- Primary Bedroom on Main
- Walk-In Closet
- <<bathWSpaHydroMassageTubToken>>
Outdoor Features
- Covered patio or porch
Utilities
- Forced Air Heating and Cooling System
- Electric Water Heater
Listing and Financial Details
- Assessor Parcel Number 311031103034000008
Ownership History
Purchase Details
Home Financials for this Owner
Home Financials are based on the most recent Mortgage that was taken out on this home.Purchase Details
Home Financials for this Owner
Home Financials are based on the most recent Mortgage that was taken out on this home.Similar Homes in Corydon, IN
Home Values in the Area
Average Home Value in this Area
Purchase History
| Date | Type | Sale Price | Title Company |
|---|---|---|---|
| Grant Deed | $220,000 | Mta | |
| Deed | $183,500 | Pitt & Frank Attorney |
Mortgage History
| Date | Status | Loan Amount | Loan Type |
|---|---|---|---|
| Open | $176,000 | Construction |
Property History
| Date | Event | Price | Change | Sq Ft Price |
|---|---|---|---|---|
| 03/26/2021 03/26/21 | Sold | $220,000 | -6.4% | $96 / Sq Ft |
| 02/15/2021 02/15/21 | Pending | -- | -- | -- |
| 02/03/2021 02/03/21 | Price Changed | $235,000 | -3.3% | $103 / Sq Ft |
| 01/22/2021 01/22/21 | For Sale | $243,000 | +32.4% | $107 / Sq Ft |
| 05/23/2016 05/23/16 | Sold | $183,500 | -1.3% | $78 / Sq Ft |
| 04/15/2016 04/15/16 | Pending | -- | -- | -- |
| 03/08/2016 03/08/16 | For Sale | $186,000 | -- | $79 / Sq Ft |
Tax History Compared to Growth
Tax History
| Year | Tax Paid | Tax Assessment Tax Assessment Total Assessment is a certain percentage of the fair market value that is determined by local assessors to be the total taxable value of land and additions on the property. | Land | Improvement |
|---|---|---|---|---|
| 2024 | $2,155 | $250,900 | $30,900 | $220,000 |
| 2023 | $1,873 | $224,500 | $27,400 | $197,100 |
| 2022 | $2,147 | $228,900 | $27,400 | $201,500 |
| 2021 | $1,954 | $206,400 | $20,600 | $185,800 |
| 2020 | $1,735 | $186,900 | $17,200 | $169,700 |
| 2019 | $1,823 | $188,800 | $17,200 | $171,600 |
| 2018 | $1,680 | $178,900 | $17,200 | $161,700 |
| 2017 | $1,681 | $180,900 | $17,200 | $163,700 |
| 2016 | $1,564 | $184,500 | $17,200 | $167,300 |
| 2014 | $917 | $133,000 | $15,500 | $117,500 |
| 2013 | $917 | $130,400 | $15,500 | $114,900 |
Agents Affiliated with this Home
-
B
Seller's Agent in 2021
Barbara Best
Ward Realty Services
-
Kristin Nolot

Buyer's Agent in 2021
Kristin Nolot
Lopp Real Estate Brokers
(812) 987-6911
7 in this area
147 Total Sales
-
Joshua Vida

Seller's Agent in 2016
Joshua Vida
Paradigm Realty Solutions
(574) 626-8432
2 in this area
765 Total Sales
-
Leslie Williams

Buyer's Agent in 2016
Leslie Williams
eXp Realty, LLC
(812) 705-0044
58 in this area
174 Total Sales
Map
Source: Southern Indiana REALTORS® Association
MLS Number: 202105448
APN: 31-10-31-103-034.000-008
- 319 E Walnut St
- 601 Farquar Ave
- 210 N Elm St
- 570 Franklin St
- 865 Capitol Blvd
- 705 Slemmons Ave
- 430 Lemmon St
- 1335 Grace St NE
- 0.19 +/- AC Highland Ave
- 904 Ferguson Ln
- 0 N Highway 337 NE
- 1164 Blossom Way NE
- 0 Country Club Rd SE Unit 202508996
- 0 N Highway 337
- 117 Carl St
- 123 Carl St
- 1420 Hunter Ln
- 470 W Heidelberg Rd SW
- 920 Country Club Rd NE
- 0 Country Club Estates Dr SE
