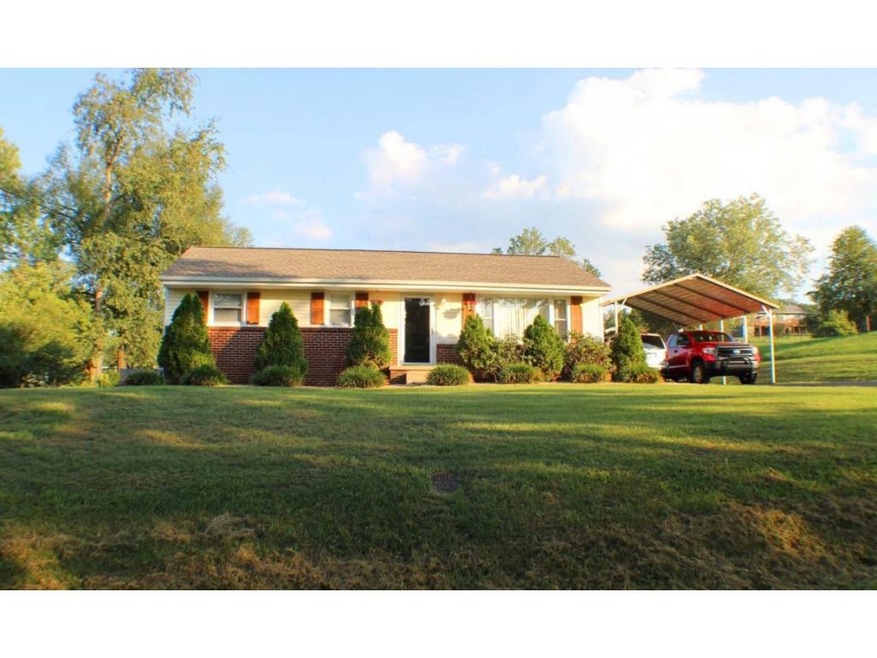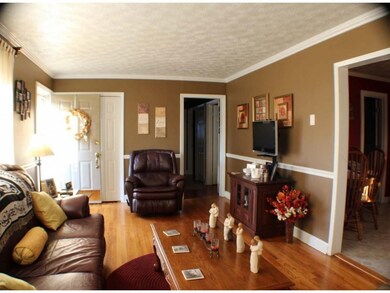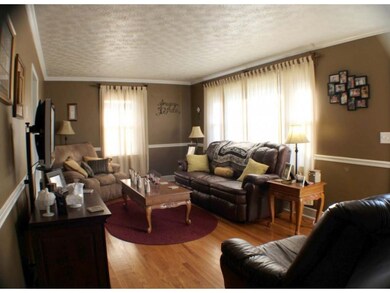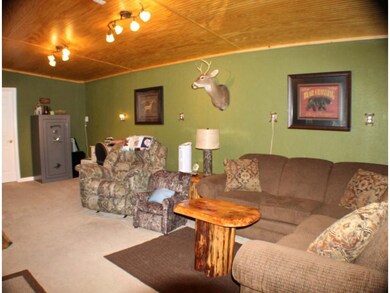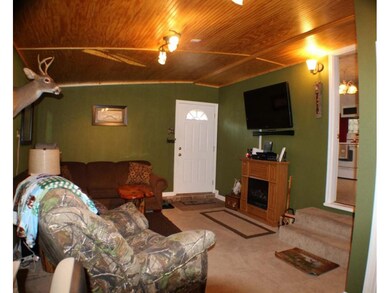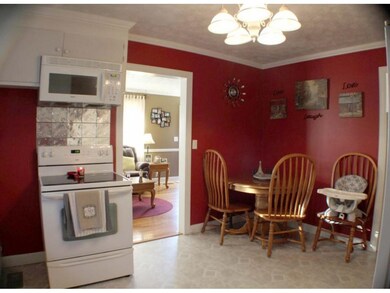
356 Elmhurst Dr Kingsport, TN 37663
Highlights
- Deck
- 2 Car Garage
- Cooling Available
- Wood Flooring
- Eat-In Kitchen
- Laundry Room
About This Home
As of September 2022Very nice cottage style home in Colonial Heights area. This family neighborhood 3 bedroom home has had many updates including new bath, recently finished den with wood ceiling, laundry room and a divided room for a half bath to be added if buyer desires. Beautiful refinished original hardwood floors throughout this home, crown molding, good size kitchen with all kitchen appliances remaining. Plumbing has been updated to all PVC. Updated light fixtures have been added. There is a custom 21 x 22 deck on the home, and a 2 car carport added this year, not to mention the 24 x 24 (2 car detached) garage.
Home Details
Home Type
- Single Family
Est. Annual Taxes
- $785
Year Built
- Built in 1958
Lot Details
- Lot Dimensions are 100x188.84
- Landscaped
- Level Lot
- Garden
- Property is in good condition
Parking
- 2 Car Garage
- 2 Carport Spaces
Home Design
- Brick Exterior Construction
- Asphalt Roof
- Vinyl Siding
Interior Spaces
- 1,307 Sq Ft Home
- 1-Story Property
- Ceiling Fan
- Insulated Windows
- Crawl Space
Kitchen
- Eat-In Kitchen
- Microwave
- Dishwasher
- Laminate Countertops
Flooring
- Wood
- Carpet
- Ceramic Tile
Bedrooms and Bathrooms
- 3 Bedrooms
- 1 Full Bathroom
Laundry
- Laundry Room
- Washer and Gas Dryer Hookup
Outdoor Features
- Deck
Schools
- Rock Springs Elementary School
- Sullivan Heights Middle School
- West Ridge High School
Utilities
- Cooling Available
- Heat Pump System
- Septic Tank
- Cable TV Available
Community Details
- Property has a Home Owners Association
- Lakeview Subdivision
- FHA/VA Approved Complex
Listing and Financial Details
- Assessor Parcel Number 019.00
Ownership History
Purchase Details
Home Financials for this Owner
Home Financials are based on the most recent Mortgage that was taken out on this home.Purchase Details
Home Financials for this Owner
Home Financials are based on the most recent Mortgage that was taken out on this home.Purchase Details
Home Financials for this Owner
Home Financials are based on the most recent Mortgage that was taken out on this home.Purchase Details
Home Financials for this Owner
Home Financials are based on the most recent Mortgage that was taken out on this home.Purchase Details
Purchase Details
Similar Homes in Kingsport, TN
Home Values in the Area
Average Home Value in this Area
Purchase History
| Date | Type | Sale Price | Title Company |
|---|---|---|---|
| Warranty Deed | $234,995 | -- | |
| Warranty Deed | $184,900 | Reliable Title & Escrow Llc | |
| Warranty Deed | $116,000 | -- | |
| Warranty Deed | $95,000 | -- | |
| Warranty Deed | $68,500 | -- | |
| Warranty Deed | $39,000 | -- |
Mortgage History
| Date | Status | Loan Amount | Loan Type |
|---|---|---|---|
| Open | $198,412 | FHA | |
| Closed | $178,062 | FHA | |
| Previous Owner | $110,200 | New Conventional | |
| Previous Owner | $98,000 | Commercial | |
| Previous Owner | $71,000 | No Value Available | |
| Previous Owner | $58,400 | No Value Available |
Property History
| Date | Event | Price | Change | Sq Ft Price |
|---|---|---|---|---|
| 09/01/2022 09/01/22 | Sold | $234,995 | +2.2% | $157 / Sq Ft |
| 07/28/2022 07/28/22 | Pending | -- | -- | -- |
| 07/26/2022 07/26/22 | For Sale | $229,995 | +24.4% | $153 / Sq Ft |
| 05/03/2021 05/03/21 | Sold | $184,900 | 0.0% | $123 / Sq Ft |
| 04/19/2021 04/19/21 | Pending | -- | -- | -- |
| 03/19/2021 03/19/21 | For Sale | $184,900 | +59.4% | $123 / Sq Ft |
| 10/17/2016 10/17/16 | Sold | $116,000 | -2.5% | $89 / Sq Ft |
| 09/13/2016 09/13/16 | Pending | -- | -- | -- |
| 09/07/2016 09/07/16 | For Sale | $119,000 | +25.3% | $91 / Sq Ft |
| 08/29/2012 08/29/12 | Sold | $95,000 | -10.3% | $76 / Sq Ft |
| 07/24/2012 07/24/12 | Pending | -- | -- | -- |
| 04/27/2012 04/27/12 | For Sale | $105,900 | -- | $85 / Sq Ft |
Tax History Compared to Growth
Tax History
| Year | Tax Paid | Tax Assessment Tax Assessment Total Assessment is a certain percentage of the fair market value that is determined by local assessors to be the total taxable value of land and additions on the property. | Land | Improvement |
|---|---|---|---|---|
| 2024 | $785 | $31,450 | $3,675 | $27,775 |
| 2023 | $757 | $31,450 | $3,675 | $27,775 |
| 2022 | $685 | $28,450 | $3,675 | $24,775 |
| 2021 | $685 | $28,450 | $3,675 | $24,775 |
| 2020 | $682 | $28,450 | $3,675 | $24,775 |
| 2019 | $682 | $26,525 | $3,675 | $22,850 |
| 2018 | $689 | $26,525 | $3,675 | $22,850 |
| 2017 | $689 | $27,000 | $3,675 | $23,325 |
| 2016 | $583 | $22,625 | $5,525 | $17,100 |
| 2014 | $521 | $22,605 | $0 | $0 |
Agents Affiliated with this Home
-
Alan Hill

Seller's Agent in 2022
Alan Hill
Blue Ridge Properties
(423) 292-2769
3 in this area
129 Total Sales
-
Tracy King

Buyer's Agent in 2022
Tracy King
Your Home Sold Guaranteed Realty
(865) 851-5082
1 in this area
1,338 Total Sales
-
B
Seller's Agent in 2021
BYRON REECE
ASPIRE REAL ESTATE
-
Cindy Edwards

Buyer's Agent in 2021
Cindy Edwards
RE/MAX
(423) 677-6677
1 in this area
301 Total Sales
-
Sharon Duncan

Seller's Agent in 2016
Sharon Duncan
Town & Country Realty - Downtown
(423) 335-8653
2 in this area
110 Total Sales
-
L
Seller's Agent in 2012
LISTINGS TRANSFERRED
REALTY WORLD TRI-CITIES METRO
Map
Source: Tennessee/Virginia Regional MLS
MLS Number: 382434
APN: 092K-C-019.00
- 701 Newtons Way
- 121 Lone Oak Dr
- 308 Elmhurst Dr
- Tbd Lone Oak Dr
- 312 Woodcrest Dr
- 969 Lola Ln
- 524 Robindale Ln
- Tbd Ford Ave
- 228 Lakeview Cir
- 209 Forest Hills Dr
- Tbd Tall Oak Ct
- 116 Lakeview Cir
- 612 Colonial Heights Rd
- 4217 Fort Henry Dr
- 270 De Lee Dr
- 513 Woodmere Dr
- 1216 W Shipley Ferry Rd
- Tbd Hemlock Rd
- 112 Leslie Ct
- 132 Lancaster Dr
