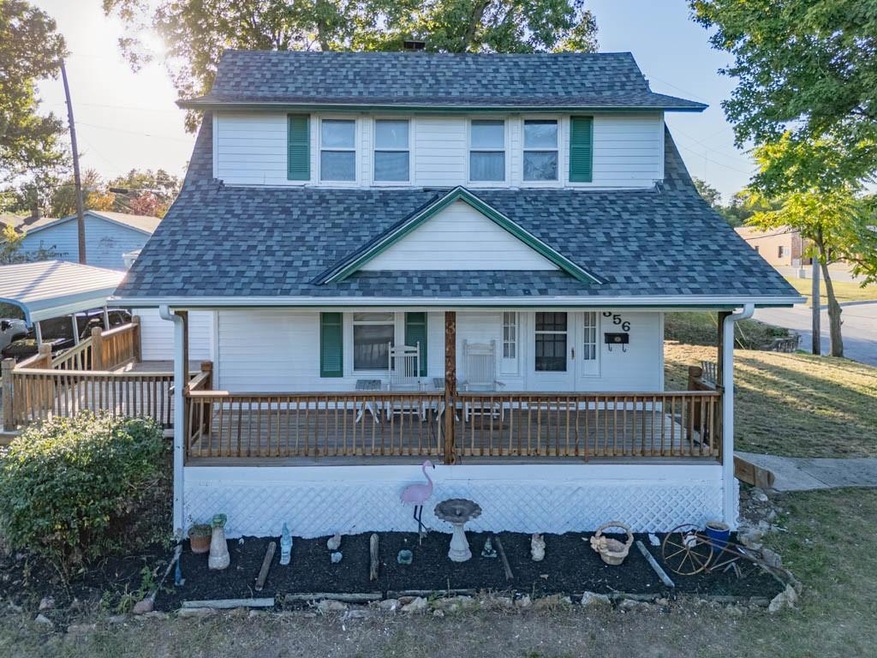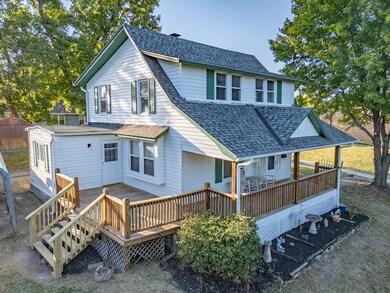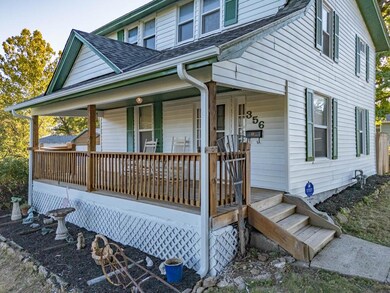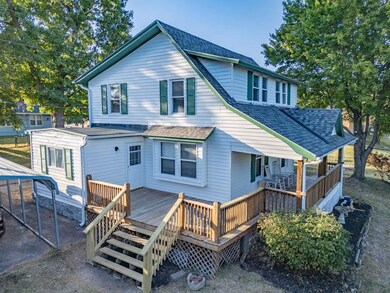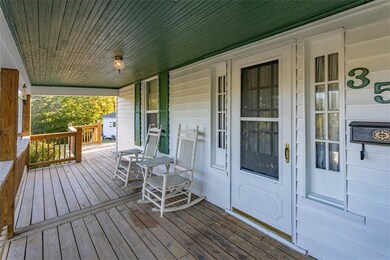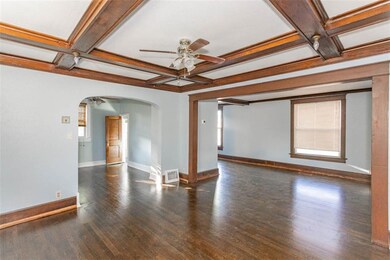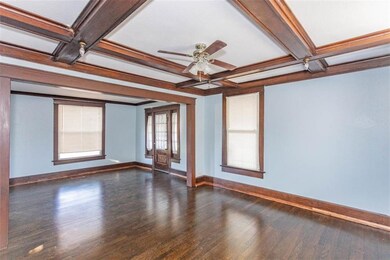
356 N 34th St Kansas City, KS 66102
Kensington NeighborhoodHighlights
- 21,780 Sq Ft lot
- Traditional Architecture
- No HOA
- Deck
- Wood Flooring
- Formal Dining Room
About This Home
As of November 2024Step into history with this charming 115-year-old 2-story home! This 3-bedroom, 1.5-bath gem beautifully blends old-world charm with modern updates, offering a cozy and unique living experience.
As you enter, you're greeted by original hardwood floors and intricate woodwork that highlight the home’s historic character. The spacious living room is filled with natural light from large windows, providing the perfect spot for relaxing or entertaining. The adjacent dining room offers plenty of space for hosting family dinners, retaining its vintage charm without the clutter of built-ins.
The kitchen has been tastefully updated to provide modern convenience while maintaining its historic appeal. It features generous counter space, and ample cabinetry for storage.
All three bedrooms are located upstairs, offering peaceful retreats filled with character and natural light. The full bathroom, also upstairs, includes a classic clawfoot tub, adding a touch of timeless elegance to your daily routine.
Outside, you'll find a spacious yard—a rare find in a home of this era—perfect for gardening, entertaining, or just enjoying the outdoors. A detached garage provides extra storage and parking space.
Situated in a quiet, established neighborhood with mature trees, this home offers easy access to local shops, parks, and schools. If you’re looking for a home with history, character, and modern comforts, this 115-year-old treasure is a perfect match. Schedule your showing today and experience its charm for yourself!
Last Agent to Sell the Property
RE/MAX Elite, REALTORS Brokerage Phone: 913-706-9850 License #SP00235459 Listed on: 10/01/2024

Home Details
Home Type
- Single Family
Est. Annual Taxes
- $1,649
Year Built
- Built in 1915
Lot Details
- 0.5 Acre Lot
- Paved or Partially Paved Lot
- Many Trees
Parking
- 1 Car Detached Garage
- Carport
- Inside Entrance
Home Design
- Traditional Architecture
- Composition Roof
- Vinyl Siding
Interior Spaces
- 1,446 Sq Ft Home
- 2-Story Property
- Formal Dining Room
- Eat-In Kitchen
Flooring
- Wood
- Ceramic Tile
Bedrooms and Bathrooms
- 3 Bedrooms
Basement
- Basement Fills Entire Space Under The House
- Laundry in Basement
Outdoor Features
- Deck
- Porch
Schools
- Frances Willard Elementary School
- Harmon High School
Utilities
- Central Air
- Heating System Uses Natural Gas
Community Details
- No Home Owners Association
- Grandview Orchard Subdivision
Listing and Financial Details
- $0 special tax assessment
Ownership History
Purchase Details
Home Financials for this Owner
Home Financials are based on the most recent Mortgage that was taken out on this home.Purchase Details
Home Financials for this Owner
Home Financials are based on the most recent Mortgage that was taken out on this home.Purchase Details
Similar Homes in Kansas City, KS
Home Values in the Area
Average Home Value in this Area
Purchase History
| Date | Type | Sale Price | Title Company |
|---|---|---|---|
| Warranty Deed | -- | Alliance Nationwide Title | |
| Warranty Deed | -- | Alliance Nationwide Title | |
| Warranty Deed | -- | Alpha Title Services | |
| Deed | -- | None Listed On Document |
Mortgage History
| Date | Status | Loan Amount | Loan Type |
|---|---|---|---|
| Open | $110,000 | New Conventional | |
| Closed | $110,000 | New Conventional | |
| Previous Owner | $147,600 | New Conventional |
Property History
| Date | Event | Price | Change | Sq Ft Price |
|---|---|---|---|---|
| 11/08/2024 11/08/24 | Sold | -- | -- | -- |
| 10/18/2024 10/18/24 | Pending | -- | -- | -- |
| 10/17/2024 10/17/24 | For Sale | $199,000 | 0.0% | $138 / Sq Ft |
| 10/13/2024 10/13/24 | Pending | -- | -- | -- |
| 10/04/2024 10/04/24 | For Sale | $199,000 | -- | $138 / Sq Ft |
Tax History Compared to Growth
Tax History
| Year | Tax Paid | Tax Assessment Tax Assessment Total Assessment is a certain percentage of the fair market value that is determined by local assessors to be the total taxable value of land and additions on the property. | Land | Improvement |
|---|---|---|---|---|
| 2024 | $1,533 | $10,982 | $2,701 | $8,281 |
| 2023 | $1,664 | $10,707 | $2,453 | $8,254 |
| 2022 | $1,370 | $8,832 | $1,791 | $7,041 |
| 2021 | $1,247 | $7,716 | $1,367 | $6,349 |
| 2020 | $1,176 | $7,291 | $1,129 | $6,162 |
| 2019 | $1,129 | $7,015 | $1,056 | $5,959 |
| 2018 | $1,273 | $7,912 | $1,132 | $6,780 |
| 2017 | $1,167 | $7,211 | $1,132 | $6,079 |
| 2016 | $1,167 | $7,144 | $1,132 | $6,012 |
| 2015 | $1,181 | $7,144 | $1,132 | $6,012 |
| 2014 | $1,299 | $6,869 | $1,132 | $5,737 |
Agents Affiliated with this Home
-
Libby Rippen
L
Seller's Agent in 2024
Libby Rippen
RE/MAX Elite, REALTORS
(913) 706-9850
1 in this area
37 Total Sales
-
Sierra Dominiak

Buyer's Agent in 2024
Sierra Dominiak
Platinum Realty LLC
(816) 519-3762
1 in this area
113 Total Sales
Map
Source: Heartland MLS
MLS Number: 2513027
APN: 056657
- 3223 Tauromee Ave
- 2645 Grandview Blvd
- 340 N 26th St
- 531 Westvale Rd
- 228 N 26th St
- 1612 Minnesota Ave
- 2647 Minnesota Ave
- 2409 Central Ave
- 438 N 22nd St
- 3901 Nebraska Ave
- 2420 Minnesota Ave
- 71 S 24th St
- 6 S 22nd St
- 16 S 22nd St
- 2118 Tauromee Ave
- 2111 Lombardy Dr
- 2512 Everett Ave
- 1427 N 26th St
- 1818 Grandview Blvd
- 1631 N 32nd St
