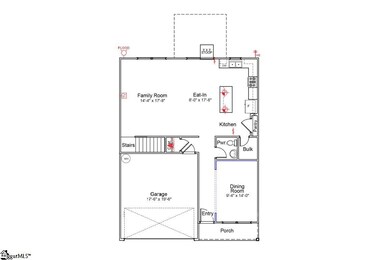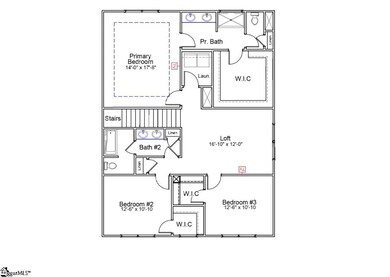Estimated payment $1,784/month
Highlights
- Open Floorplan
- Craftsman Architecture
- Great Room
- Dorman High School Rated A-
- Bonus Room
- 4-minute walk to Linville Park
About This Home
This two-story Meriweather floorplan has 2.5 bathrooms and 3 bedrooms. The kitchen features upgraded cabinets, stainless steel appliances with gas cooking, Granite counter tops an island and eating area that leads into the family room. The first floor has all upgraded LVP flooring and carpet upstairs. Upstairs you'll find the large Primary bedroom that connects to a oversized walk-in closet, 5-foot shower, two sinks in the large vanity and linen closet. Two other spacious bedrooms, a full bathroom with two sinks and the laundry room is located on this floor as well. I look forward to working with you! Show and Sell today.
Home Details
Home Type
- Single Family
Year Built
- Built in 2025 | Under Construction
Lot Details
- 4,792 Sq Ft Lot
- Level Lot
HOA Fees
- $25 Monthly HOA Fees
Home Design
- Home is estimated to be completed on 8/15/25
- Craftsman Architecture
- Slab Foundation
- Composition Roof
- Vinyl Siding
Interior Spaces
- 2,200-2,399 Sq Ft Home
- 2-Story Property
- Open Floorplan
- Smooth Ceilings
- Great Room
- Dining Room
- Bonus Room
- Storage In Attic
Kitchen
- Walk-In Pantry
- Built-In Microwave
- Dishwasher
- Granite Countertops
- Quartz Countertops
- Disposal
Flooring
- Carpet
- Luxury Vinyl Plank Tile
Bedrooms and Bathrooms
- 3 Bedrooms
- Walk-In Closet
Laundry
- Laundry Room
- Laundry on upper level
Parking
- 2 Car Attached Garage
- Garage Door Opener
Outdoor Features
- Patio
- Front Porch
Schools
- West View Elementary School
- Rp Dawkins Middle School
- Dorman High School
Utilities
- Forced Air Heating and Cooling System
- Heating System Uses Natural Gas
- Tankless Water Heater
- Gas Water Heater
- Cable TV Available
Community Details
- Built by Mungo Homes
- Braxton Place Subdivision, Meriwether Floorplan
- Mandatory home owners association
Listing and Financial Details
- Tax Lot 56
- Assessor Parcel Number 6-24-00-0094.59
Map
Home Values in the Area
Average Home Value in this Area
Property History
| Date | Event | Price | Change | Sq Ft Price |
|---|---|---|---|---|
| 08/03/2025 08/03/25 | For Sale | $278,000 | -- | $125 / Sq Ft |
Source: Greater Greenville Association of REALTORS®
MLS Number: 1557034
- 360 Prosperity Ln
- 364 Prosperity Ln
- 368 Prosperity Ln
- 348 Prosperity Ln
- 361 Prosperity Ln
- 365 Prosperity Ln
- 357 Prosperity Ln
- 373 Prosperity Ln
- 377 Prosperity Ln
- Meriwether Plan at Braxton Place
- Rutherford Plan at Braxton Place
- Bartow Plan at Braxton Place
- Lancaster Plan at Braxton Place
- Guilford Plan at Braxton Place
- Evans Plan at Braxton Place
- 404 Sierra Rd
- 402 Sierra Rd
- 460 E Blackstock Rd
- 107 Old Farm Rd
- 430 E Blackstock Rd
- 910 Simmons Trace
- 200 Heath Ln
- 870 Markham Cir
- 704 Bent Hollow Ct
- 927 Equine Dr
- 1209 Crested Iris St
- 1213 Crested Iris St
- 1228 Crested Iris St
- 1225 Crested Iris St
- 1232 Crested Iris St
- 1212 Crested Iris St
- 1217 Crested Iris St
- 2900 Reidville Rd
- 110 Southport Rd
- 801 Aqua Springs Dr



