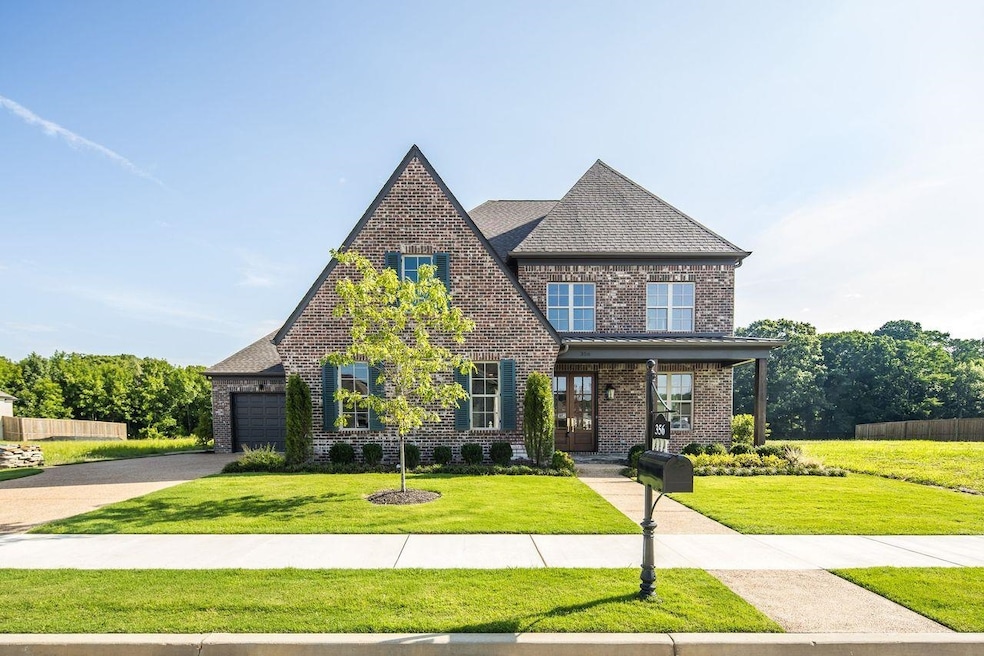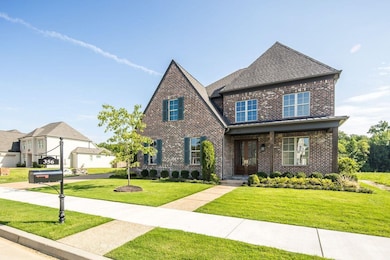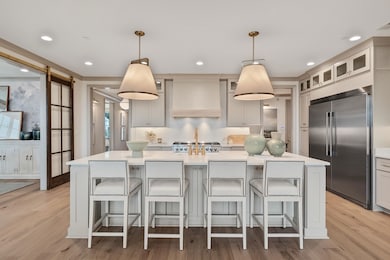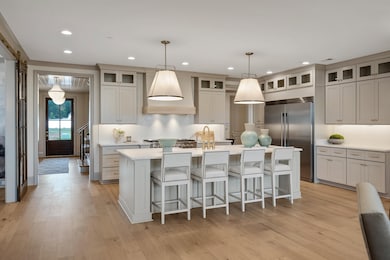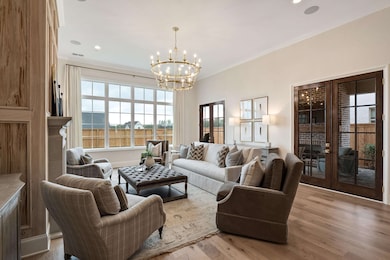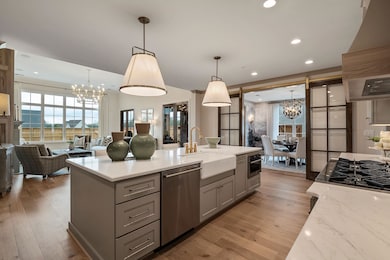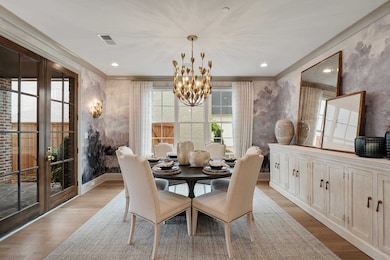NEW CONSTRUCTION
$30K PRICE DROP
356 River Branch Dr Collierville, TN 38017
Estimated payment $5,680/month
Total Views
6,290
4
Beds
4.5
Baths
3,800-3,999
Sq Ft
$225
Price per Sq Ft
Highlights
- Water Views
- New Construction
- Vaulted Ceiling
- Tara Oaks Elementary School Rated A
- Landscaped Professionally
- Traditional Architecture
About This Home
Beautiful new John Duke home- same floor plan as winning 2024 vesta home in Piper Hollow. Added benefit of an unbeatable lake view, backing up to protected green space that will never be developed! 4 bedroom, 4.5 bath with separate dining room off the kitchen and bonus room upstairs! Custom-crafted cypress fireplace in the family room and additional fireplace on back porch. Double Ovens, gas cooking, premium finishes. 1 year WTHBA Builder Warranty. You don’t want to miss this one! Interior pictures are from vesta 2024.
Home Details
Home Type
- Single Family
Year Built
- Built in 2025 | New Construction
Lot Details
- 9,583 Sq Ft Lot
- Landscaped Professionally
HOA Fees
- $42 Monthly HOA Fees
Home Design
- Traditional Architecture
Interior Spaces
- 3,800-3,999 Sq Ft Home
- 3,900 Sq Ft Home
- 2.5-Story Property
- Smooth Ceilings
- Vaulted Ceiling
- 2 Fireplaces
- Separate Formal Living Room
- Dining Room
- Wood Flooring
- Water Views
Kitchen
- Double Oven
- Kitchen Island
Bedrooms and Bathrooms
- 4 Bedrooms | 2 Main Level Bedrooms
- Primary Bedroom on Main
- Bathtub With Separate Shower Stall
Parking
- 3 Parking Spaces
- Driveway
Outdoor Features
- Covered Patio or Porch
Utilities
- Central Heating and Cooling System
- Two Heating Systems
- 220 Volts
Community Details
- Belfair Ph II Subdivision
- Property managed by Uhlhorn Services
- Mandatory home owners association
Map
Create a Home Valuation Report for This Property
The Home Valuation Report is an in-depth analysis detailing your home's value as well as a comparison with similar homes in the area
Home Values in the Area
Average Home Value in this Area
Property History
| Date | Event | Price | List to Sale | Price per Sq Ft |
|---|---|---|---|---|
| 11/16/2025 11/16/25 | Price Changed | $899,000 | -2.2% | $237 / Sq Ft |
| 09/22/2025 09/22/25 | Price Changed | $919,000 | -1.1% | $242 / Sq Ft |
| 05/01/2025 05/01/25 | For Sale | $929,000 | -- | $244 / Sq Ft |
Source: Memphis Area Association of REALTORS®
Source: Memphis Area Association of REALTORS®
MLS Number: 10195520
Nearby Homes
- 1385 Belfair Dr
- 1373 Belfair Dr
- 1343 Kate Dr
- 1371 Raindrop Dr
- 1341 Raindrop Dr
- 1262 S Collierville Arlington Rd
- 1220 Pipit Dr
- 1187 Pipit Dr
- 237 Beckham Dr
- 1188 Clear Creek Rd
- 262 Beckham Dr
- 318 Beckham Dr
- 292 Beckham Dr
- 315 Beckham Dr
- 285 Beckham Dr
- 1149 MacOn Ridge Dr
- 203 Green Garden Cove
- 157 Dudney Mead Cove
- 153 Irby Glade Cove
- 164 Danbrooke Dr
- 1314 Rain Lake Ln E
- 160 Cottonwood Dr
- 1250 Sugar Ln
- 1479 Wolf Ridge Dr
- 1077 Cotton Row Cove
- 292 E Valleywood Dr Unit 292 e
- 760 Gable Ln
- 464 Thornbuck Cove
- 472 Hunters Mill Cove
- 109 W Pecan Valley St
- 1651 de Haig Ln
- 850 Cold Creek Cove
- 496 Quail Crest Dr
- 250 Maynard Way
- 298 W Poplar Ave
- 186 E South St Unit 1
- 288 S Center St
- 115 Dannon Springs Dr
- 300 Center Springs Place
- 325 S Center St
