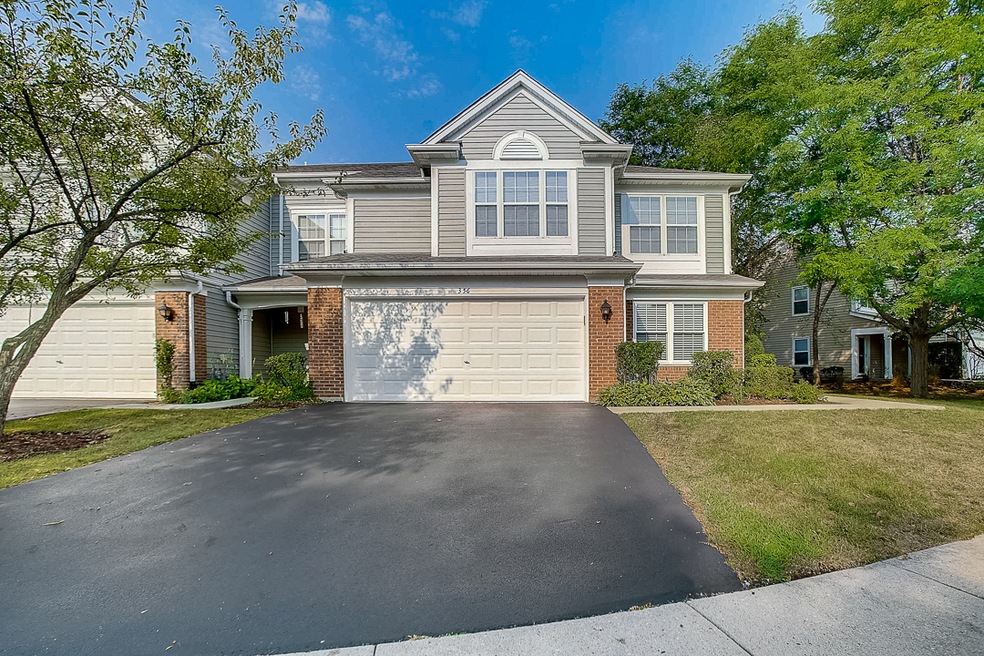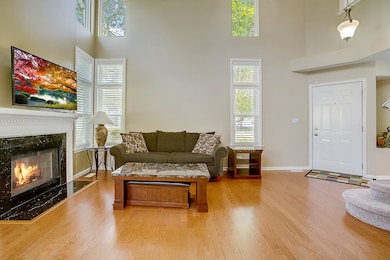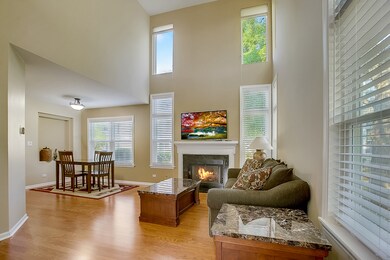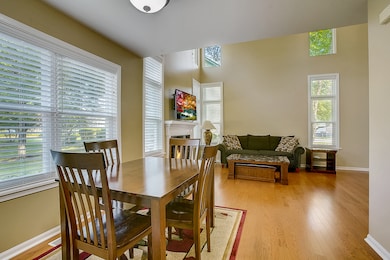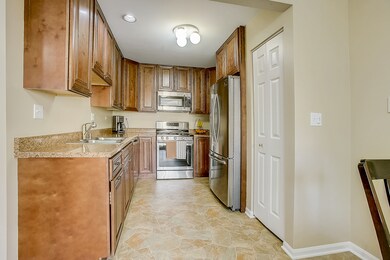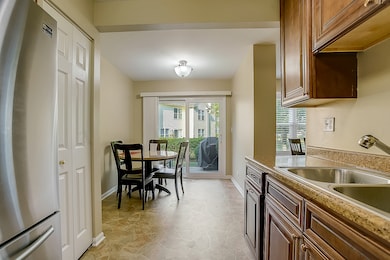
356 S Lancelot Ln Unit 705203 Palatine, IL 60074
Estimated Value: $365,000 - $380,000
Highlights
- Landscaped Professionally
- Vaulted Ceiling
- Loft
- Winston Campus Elementary School Rated A-
- Wood Flooring
- 3-minute walk to Rose Park
About This Home
As of October 2020Wow check this out! Complete remodel from top to bottom. Over 50k in updates. Even the furnace and AC unit were just replaced in May. Gorgeous kitchen with walkout patio. All new stainless steel appliances and 52" cabinetry. Tall ceilings throughout the home with a ton of light. Large master bedroom with ensuite and walk in closets. Very large 2nd and 3rd bedrooms with tons of closet space. Gorgeously updated baths. And are you working from home? Bonus loft area for office, gaming or toy room. The home is spotless with nothing to do but move in! Located just a few minutes to the train station and expressway. Close proximity to downtown Palatine, Arlington Heights and race track
Last Agent to Sell the Property
Weichert Realtors -The Peevler Team License #471004521 Listed on: 09/03/2020
Townhouse Details
Home Type
- Townhome
Est. Annual Taxes
- $7,024
Year Built
- Built in 1997 | Remodeled in 2019
Lot Details
- 30
HOA Fees
- $224 Monthly HOA Fees
Parking
- 2 Car Attached Garage
- Garage Transmitter
- Garage Door Opener
- Driveway
- Parking Included in Price
Interior Spaces
- 1,761 Sq Ft Home
- 2-Story Property
- Vaulted Ceiling
- Ceiling Fan
- Gas Log Fireplace
- Living Room with Fireplace
- L-Shaped Dining Room
- Loft
- Wood Flooring
Kitchen
- Breakfast Bar
- Range
- Microwave
- Dishwasher
- Stainless Steel Appliances
- Disposal
Bedrooms and Bathrooms
- 3 Bedrooms
- 3 Potential Bedrooms
- Dual Sinks
- Separate Shower
Laundry
- Laundry Room
- Laundry on upper level
- Dryer
- Washer
Home Security
Schools
- Winston Campus-Elementary School
- Winston Campus-Junior High
- Palatine High School
Utilities
- Forced Air Heating and Cooling System
- Heating System Uses Natural Gas
Additional Features
- Patio
- Landscaped Professionally
Listing and Financial Details
- Homeowner Tax Exemptions
Community Details
Overview
- Association fees include parking, insurance, exterior maintenance, lawn care, snow removal
- 2 Units
- Foster Premier Association, Phone Number (847) 459-1222
- Coventry Park Subdivision, Deerbrook Floorplan
- Property managed by FOSTER PREMIER
Pet Policy
- Dogs and Cats Allowed
Additional Features
- Common Area
- Carbon Monoxide Detectors
Ownership History
Purchase Details
Home Financials for this Owner
Home Financials are based on the most recent Mortgage that was taken out on this home.Purchase Details
Home Financials for this Owner
Home Financials are based on the most recent Mortgage that was taken out on this home.Purchase Details
Home Financials for this Owner
Home Financials are based on the most recent Mortgage that was taken out on this home.Purchase Details
Home Financials for this Owner
Home Financials are based on the most recent Mortgage that was taken out on this home.Similar Homes in Palatine, IL
Home Values in the Area
Average Home Value in this Area
Purchase History
| Date | Buyer | Sale Price | Title Company |
|---|---|---|---|
| Beljic Dajana | $268,000 | Chicago Title | |
| Manno Maria G | $255,000 | Citywide Title Corporation | |
| Ganesan Viswesh P | $265,000 | Multiple | |
| Parenti Dino M | $178,500 | Ticor Title Insurance |
Mortgage History
| Date | Status | Borrower | Loan Amount |
|---|---|---|---|
| Open | Beljic Dajana | $241,200 | |
| Previous Owner | Manno Maria G | $50,000 | |
| Previous Owner | Ganesan Viswesh P | $191,000 | |
| Previous Owner | Ganesan Viswesh | $204,000 | |
| Previous Owner | Ganesan Viswesh P | $207,900 | |
| Previous Owner | Ganesan Viswesh P | $212,000 | |
| Previous Owner | Ganesan Viswesh P | $212,000 | |
| Previous Owner | Ganesan Viswesh P | $26,235 | |
| Previous Owner | Romano Renee | $213,600 | |
| Previous Owner | Romano Renee G | $192,000 | |
| Previous Owner | Romano Renee G | $191,000 | |
| Previous Owner | Romano Renee G | $176,800 | |
| Previous Owner | Romano Renee G | $22,100 | |
| Previous Owner | Romano Renee G | $184,000 | |
| Previous Owner | Parenti Dino M | $88,000 |
Property History
| Date | Event | Price | Change | Sq Ft Price |
|---|---|---|---|---|
| 10/23/2020 10/23/20 | Sold | $268,000 | -0.7% | $152 / Sq Ft |
| 09/09/2020 09/09/20 | Pending | -- | -- | -- |
| 09/03/2020 09/03/20 | For Sale | $269,900 | +5.8% | $153 / Sq Ft |
| 11/02/2018 11/02/18 | Sold | $255,000 | -1.9% | -- |
| 10/03/2018 10/03/18 | For Sale | $260,000 | +2.0% | -- |
| 09/30/2018 09/30/18 | Off Market | $255,000 | -- | -- |
| 09/18/2018 09/18/18 | Pending | -- | -- | -- |
| 09/06/2018 09/06/18 | Price Changed | $260,000 | -1.9% | -- |
| 08/27/2018 08/27/18 | Price Changed | $265,000 | -1.5% | -- |
| 08/05/2018 08/05/18 | Price Changed | $269,000 | -3.9% | -- |
| 06/07/2018 06/07/18 | For Sale | $279,990 | -- | -- |
Tax History Compared to Growth
Tax History
| Year | Tax Paid | Tax Assessment Tax Assessment Total Assessment is a certain percentage of the fair market value that is determined by local assessors to be the total taxable value of land and additions on the property. | Land | Improvement |
|---|---|---|---|---|
| 2024 | $7,377 | $28,529 | $5,187 | $23,342 |
| 2023 | $7,377 | $28,529 | $5,187 | $23,342 |
| 2022 | $7,377 | $28,529 | $5,187 | $23,342 |
| 2021 | $6,586 | $22,899 | $3,241 | $19,658 |
| 2020 | $6,548 | $22,899 | $3,241 | $19,658 |
| 2019 | $7,024 | $27,095 | $3,241 | $23,854 |
| 2018 | $6,142 | $22,343 | $2,917 | $19,426 |
| 2017 | $6,046 | $22,343 | $2,917 | $19,426 |
| 2016 | $5,895 | $22,343 | $2,917 | $19,426 |
| 2015 | $5,691 | $20,291 | $2,593 | $17,698 |
| 2014 | $5,648 | $20,291 | $2,593 | $17,698 |
| 2013 | $5,853 | $21,462 | $2,593 | $18,869 |
Agents Affiliated with this Home
-
Keeli Massimo

Seller's Agent in 2020
Keeli Massimo
Weichert Realtors -The Peevler Team
(847) 346-9074
139 Total Sales
-
Sandy Mueller

Buyer's Agent in 2020
Sandy Mueller
Baird Warner
(847) 494-8868
175 Total Sales
-
Susan Yon Hanson

Seller's Agent in 2018
Susan Yon Hanson
Century 21 Integra
(312) 485-5074
59 Total Sales
-
Stephen Katsaros

Buyer's Agent in 2018
Stephen Katsaros
The McDonald Group
(727) 992-1961
176 Total Sales
Map
Source: Midwest Real Estate Data (MRED)
MLS Number: 10845438
APN: 02-24-203-044-1080
- 462 S Warren Ave
- 367 S Crown Ct Unit 190360
- 145 S Belle Ave
- 1750 W Thomas St
- 1425 N Wilke Rd
- 1326 N Race Ave
- 111 S Baybrook Dr Unit 514
- 734 S Warren Ave
- 35 S Baybrook Dr Unit 513
- 35 S Baybrook Dr Unit 615
- 1442 E Norman Dr
- 263 S Clubhouse Dr Unit 108
- 263 S Clubhouse Dr Unit 224
- 950 E Wilmette Rd Unit 410
- 945 E Kenilworth Ave Unit 429
- 1401 W Palatine Rd
- 1312 E Dorothy Dr
- 405 S Creekside Dr Unit 602
- 1402 N Salem Blvd
- 109 N Wilke Rd
- 356 S Lancelot Ln Unit 705203
- 358 S Lancelot Ln Unit 705202
- 348 S Lancelot Ln Unit 705301
- 360 S Lancelot Ln Unit 705201
- 1408 E Baronet Ln Unit 805104
- 346 S Lancelot Ln Unit 705302
- 1406 E Baronet Ln Unit 805103
- 344 S Lancelot Ln Unit 705303
- 1404 E Baronet Ln Unit 805102
- 343 S Lancelot Ln Unit 602004
- 355 S Lancelot Ln Unit 602102
- 357 S Lancelot Ln Unit 602103
- 353 S Lancelot Ln Unit 602101
- 341 S Lancelot Ln Unit 602003
- 341 S Lancelot Ln Unit 6-020
- 1402 E Baronet Ln Unit 805101
- 359 S Lancelot Ln Unit 602104
- 339 S Lancelot Ln Unit 602002
- 336 S Lancelot Ln Unit 705401
- 1390 E Baronet Ln Unit 805004
