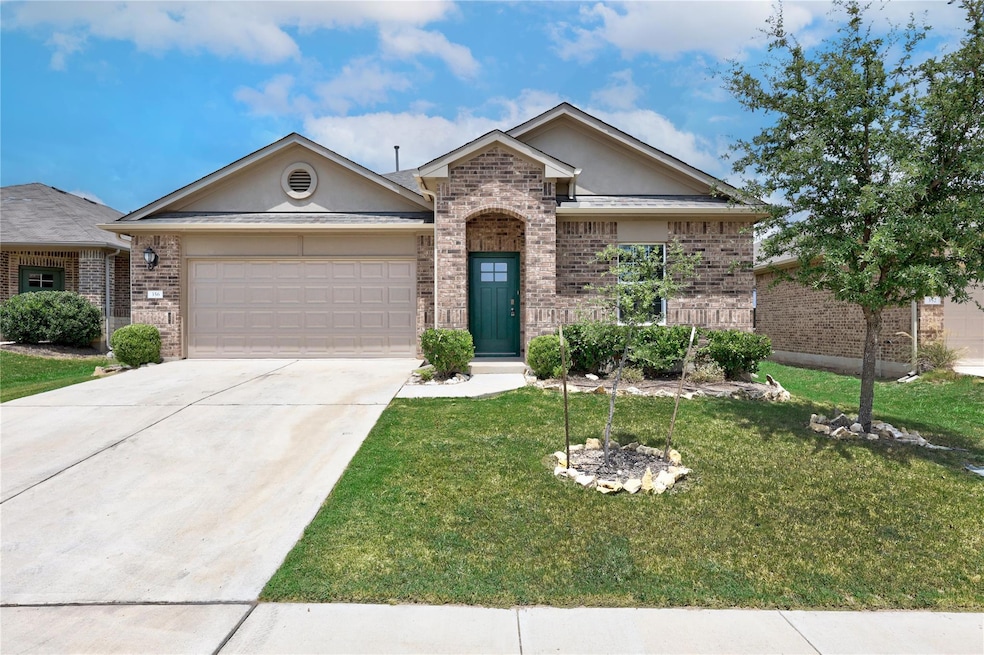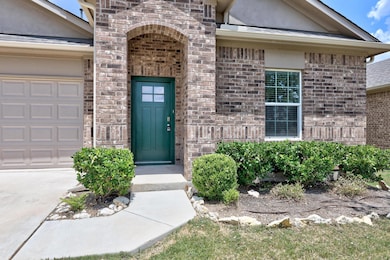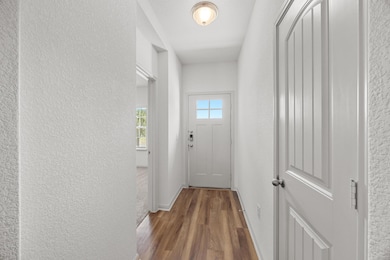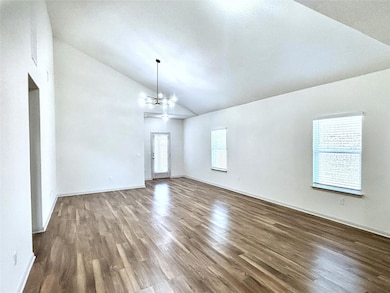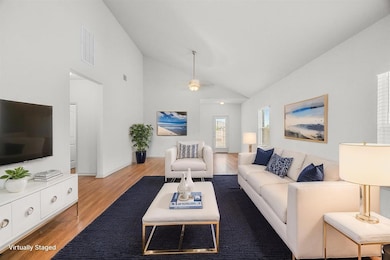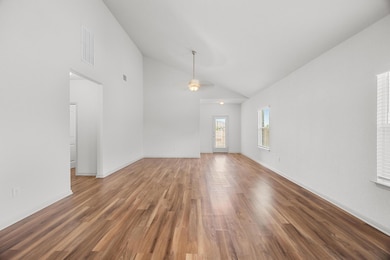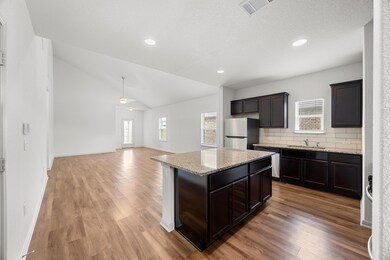356 Shiner Ln Georgetown, TX 78626
Maple Creek NeighborhoodHighlights
- Vaulted Ceiling
- Community Pool
- 2 Car Attached Garage
- Granite Countertops
- Covered Patio or Porch
- Walk-In Closet
About This Home
Attention to agents and applicants: Please submit a complete application in order to be reviewed, best-qualified applicant, owner, and management company reserve the right to take the best offer, income, ID, and VOR documents are required for all applicants AGENT MUST SHOW THE PROPERTY Pet deposits start at $500 and vary per property. Welcome to this inviting 4-bedroom, 2-bath single-story home in the sought-after Fairhaven community, offering 1,934 square feet of comfortable living space. The open modern floor plan is enhanced by vaulted ceilings and abundant natural light, creating an airy and welcoming atmosphere throughout. Beautiful vinyl plank flooring flows seamlessly through the main living areas, adding warmth and style. The kitchen is a chef’s delight, featuring granite countertops, classic subway tile backsplash, stainless steel appliances, and a large island perfect for casual dining or entertaining. The spacious primary bedroom offers a private retreat with an ensuite bath, providing both comfort and convenience. Thoughtfully designed for everyday living and gatherings, this home combines modern finishes with timeless appeal.
Listing Agent
Legacy Realty LLC Brokerage Phone: (512) 850-4560 License #0490665 Listed on: 11/14/2025
Home Details
Home Type
- Single Family
Est. Annual Taxes
- $8,454
Year Built
- Built in 2018
Lot Details
- 6,247 Sq Ft Lot
- Lot Dimensions are 50x120
- Southeast Facing Home
- Privacy Fence
- Wood Fence
- Dense Growth Of Small Trees
Parking
- 2 Car Attached Garage
Home Design
- Brick Exterior Construction
- Slab Foundation
- Frame Construction
- Composition Roof
- Masonry Siding
- Stone Siding
- Stucco
Interior Spaces
- 1,950 Sq Ft Home
- 1-Story Property
- Vaulted Ceiling
- Recessed Lighting
- Fire and Smoke Detector
Kitchen
- Gas Range
- Free-Standing Range
- Microwave
- Dishwasher
- Granite Countertops
- Disposal
Flooring
- Carpet
- Vinyl
Bedrooms and Bathrooms
- 4 Main Level Bedrooms
- Walk-In Closet
- 2 Full Bathrooms
Accessible Home Design
- No Interior Steps
Outdoor Features
- Covered Patio or Porch
- Rain Gutters
Schools
- James E Mitchell Elementary School
- Wagner Middle School
- East View High School
Utilities
- Central Heating and Cooling System
- Municipal Utilities District for Water and Sewer
Listing and Financial Details
- Security Deposit $2,175
- Tenant pays for all utilities
- The owner pays for association fees
- 12 Month Lease Term
- $75 Application Fee
- Assessor Parcel Number 205430020H0004
- Tax Block H
Community Details
Overview
- Property has a Home Owners Association
- Fairhaven Subdivision
- Property managed by The Legacy Realty LLC
Amenities
- Common Area
- Community Mailbox
Recreation
- Community Pool
- Park
Pet Policy
- Limit on the number of pets
- Pet Size Limit
- Pet Deposit $500
- Dogs and Cats Allowed
- Breed Restrictions
- Large pets allowed
Map
Source: Unlock MLS (Austin Board of REALTORS®)
MLS Number: 3020266
APN: R567109
- 316 Shiner Ln
- 1224 Fairhaven Gateway
- 445 Shiner Ln
- 313 Bremen St
- 209 Stein Rd
- 236 Stein Rd
- 1801 Fairhaven Gateway
- 705 Dubina Ave
- 605 Dubina Ave
- 1228 Vogel Dr
- 142 Iva Ln
- 1992W Plan at Patterson Ranch - 47'
- 2410W Plan at Patterson Ranch - 47'
- 1950W Plan at Patterson Ranch - 47'
- 2188W Plan at Patterson Ranch - 47'
- 2527W Plan at Patterson Ranch - 47'
- 2026W Plan at Patterson Ranch - 47'
- 106 Kays Path
- 2079W Plan at Patterson Ranch - 47'
- 2662W Plan at Patterson Ranch - 47'
- 108 Kleberg Ct
- 1232 Fairhaven Gateway
- 1112 Fairhaven Gateway
- 1321 Burin Dr
- 445 Shiner Ln
- 1408 Flint Knapper Dr
- 117 Kramer St
- 102 Marvins Bend
- 1228 Vogel Dr
- 209 Saide St
- 404 Baum Dr
- 3205 Westinghouse Rd
- 232 Saide St
- 300 Potters Peak Way
- 517 Madelines Meadow Ln
- 213 Sweet Autumn Dr
- 216 Bougainvillea Loop
- 412 Brody Ln
- 410 Old Peak Rd
- 1124 Plateau Trail
