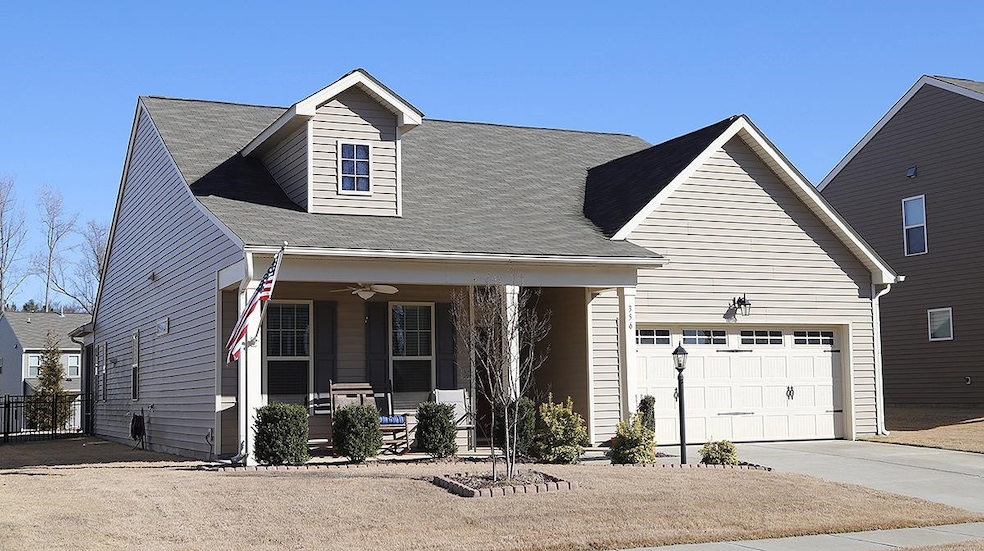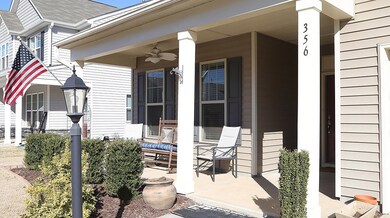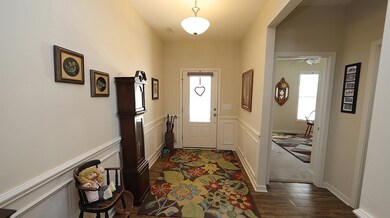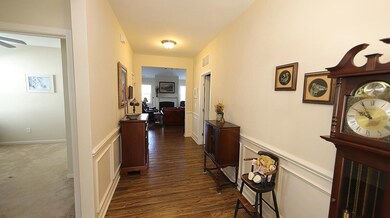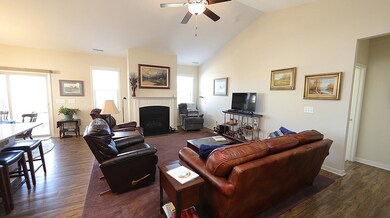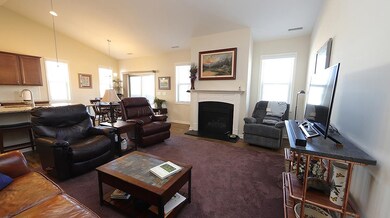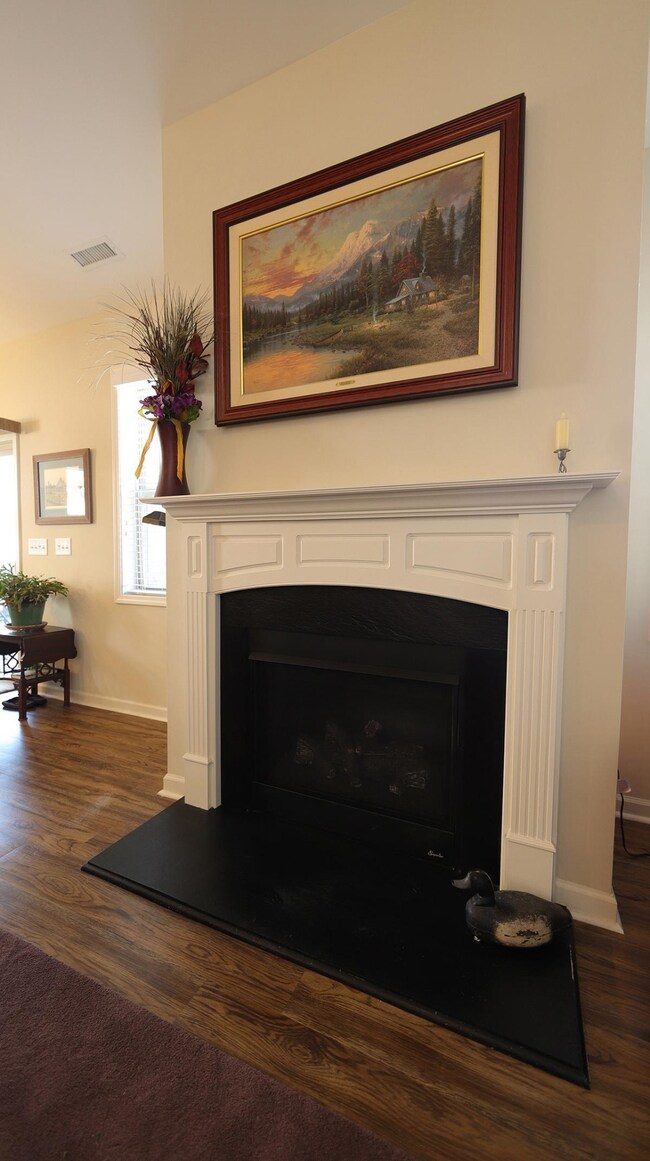
356 Tuscan Ridge Way Clayton, NC 27527
Wilders NeighborhoodEstimated Value: $340,000 - $367,000
Highlights
- Eco Select Program
- Craftsman Architecture
- Cathedral Ceiling
- Riverwood Middle School Rated A-
- Clubhouse
- Wood Flooring
About This Home
As of April 2022Lovely nearly-new open concept RANCH in Clayton's popular Tuscany! Split plan w spacious primary suite/bath & WIC; 2 additional BRs share a 2nd full bath. Upgrades include screened porch, crown molding/chair rail/wainscot/casings, blinds, ceiling fans in all rooms. KIT has SS appliances, gas cooktop, granite, designer lighting & large pantry. New disposal & kitchen faucet. BRs have premium carpet/pad, upgraded flooring in HALL/FAM/KIT. Huge laundry/drop zone. Flat lot & fenced back yard. Pool community!
Last Agent to Sell the Property
Long & Foster Real Estate INC/Midtown License #281463 Listed on: 02/15/2022

Home Details
Home Type
- Single Family
Est. Annual Taxes
- $1,710
Year Built
- Built in 2018
Lot Details
- 7,405 Sq Ft Lot
- Lot Dimensions are 60x120x60x120
- Fenced Yard
- Landscaped
- Open Lot
HOA Fees
- $60 Monthly HOA Fees
Parking
- 2 Car Garage
- Front Facing Garage
Home Design
- Craftsman Architecture
- Ranch Style House
- Slab Foundation
- Vinyl Siding
- Low Volatile Organic Compounds (VOC) Products or Finishes
Interior Spaces
- 1,739 Sq Ft Home
- Smooth Ceilings
- Cathedral Ceiling
- Ceiling Fan
- Gas Log Fireplace
- Entrance Foyer
- Family Room with Fireplace
- Dining Room
- Screened Porch
- Utility Room
- Pull Down Stairs to Attic
Kitchen
- Eat-In Kitchen
- Gas Cooktop
- Microwave
- Plumbed For Ice Maker
- Dishwasher
- Granite Countertops
Flooring
- Wood
- Carpet
- Tile
- Vinyl
Bedrooms and Bathrooms
- 3 Bedrooms
- Walk-In Closet
- 2 Full Bathrooms
- Double Vanity
- Private Water Closet
- Soaking Tub
- Bathtub with Shower
- Walk-in Shower
Laundry
- Laundry Room
- Laundry on main level
Accessible Home Design
- Accessible Washer and Dryer
- Accessible Doors
Eco-Friendly Details
- Eco Select Program
- No or Low VOC Paint or Finish
Schools
- Thanksgiving Elementary School
- Riverwood Middle School
- Clayton High School
Utilities
- Forced Air Zoned Heating and Cooling System
- Heating System Uses Natural Gas
- Gas Water Heater
Community Details
Overview
- Tuscany Hoa/Towne Propert Association
- Built by Terramor Homes
- Tuscany Subdivision
Amenities
- Clubhouse
Recreation
- Community Playground
- Community Pool
Ownership History
Purchase Details
Home Financials for this Owner
Home Financials are based on the most recent Mortgage that was taken out on this home.Purchase Details
Home Financials for this Owner
Home Financials are based on the most recent Mortgage that was taken out on this home.Purchase Details
Home Financials for this Owner
Home Financials are based on the most recent Mortgage that was taken out on this home.Similar Homes in Clayton, NC
Home Values in the Area
Average Home Value in this Area
Purchase History
| Date | Buyer | Sale Price | Title Company |
|---|---|---|---|
| Spadoni Joseph T | $360,000 | City Of Oaks Title | |
| Egeland Edwin T | $228,500 | None Available | |
| Terramor Homes Inc | $206,000 | None Available |
Mortgage History
| Date | Status | Borrower | Loan Amount |
|---|---|---|---|
| Open | Spadoni Joseph T | $265,000 | |
| Previous Owner | Egeland Edwin T | $182,423 | |
| Previous Owner | Terramor Homes Inc | $160,500 |
Property History
| Date | Event | Price | Change | Sq Ft Price |
|---|---|---|---|---|
| 12/14/2023 12/14/23 | Off Market | $360,000 | -- | -- |
| 04/14/2022 04/14/22 | Sold | $360,000 | -- | $207 / Sq Ft |
| 02/16/2022 02/16/22 | Pending | -- | -- | -- |
Tax History Compared to Growth
Tax History
| Year | Tax Paid | Tax Assessment Tax Assessment Total Assessment is a certain percentage of the fair market value that is determined by local assessors to be the total taxable value of land and additions on the property. | Land | Improvement |
|---|---|---|---|---|
| 2024 | $1,768 | $218,300 | $48,000 | $170,300 |
| 2023 | $1,768 | $218,300 | $48,000 | $170,300 |
| 2022 | $1,710 | $208,570 | $48,000 | $160,570 |
| 2021 | $1,710 | $208,570 | $48,000 | $160,570 |
| 2020 | $1,773 | $208,570 | $48,000 | $160,570 |
| 2019 | $1,773 | $208,570 | $48,000 | $160,570 |
| 2018 | $1,471 | $169,120 | $31,000 | $138,120 |
Agents Affiliated with this Home
-
Kendra Kohut

Seller's Agent in 2022
Kendra Kohut
Long & Foster Real Estate INC/Midtown
(919) 600-9961
2 in this area
49 Total Sales
-
Linda Trevor

Buyer's Agent in 2022
Linda Trevor
Compass -- Cary
(919) 730-7746
27 in this area
1,021 Total Sales
Map
Source: Doorify MLS
MLS Number: 2431489
APN: 16J05022Q
- 154 Sicily Dr
- 130 Stromness Path
- 49 W Copenhaver Dr
- 19 Cecina Ct
- 90 Isabella Ct
- 157 W Copenhaver Dr
- 240 S Stonehaven Way
- 30 Calabria Ct
- 78 Florence Dr
- 213 Florence Dr
- 361 W Copenhaver Dr
- 69 Florence Dr
- 128 Paraggi Ct
- 307 W Copenhaver Dr
- 227 Paraggi Ct
- 17 Verona Dr
- 73 Verona Dr
- 126 Riverglade Dr
- 13 E Milan Ct
- 24 W Catalina Ct
- 356 Tuscan Ridge Way
- 356 Tuscan Ridge Way Unit 11
- 333 Tuscan Ridge Way Unit 178
- 345 Tuscan Ridge Way
- 345 Tuscan Ridge Way Unit 177
- 357 Tuscan Ridge Way Unit 176
- 56 W Copenhaver Dr Unit 20
- 56 W Copenhaver Dr Unit 36
- 344 Tuscan Ridge Way Unit 10
- 367 Tuscan Ridge Way
- 367 Tuscan Ridge Way Unit 175
- 302 Tuscan Ridge Way Unit 7
- 332 Tuscan Ridge Way Unit 9
- 332 Tuscan Ridge Way
- 322 Tuscan Ridge Way Unit 8
- 368 Tuscan Ridge Way
- 368 Tuscan Ridge Way Unit 12
- 13 S Stonehaven Way Unit 174
- 321 Tuscan Ridge Way Unit 179
- 283 Tuscan Ridge Way Unit 211
