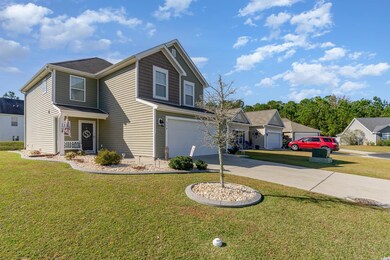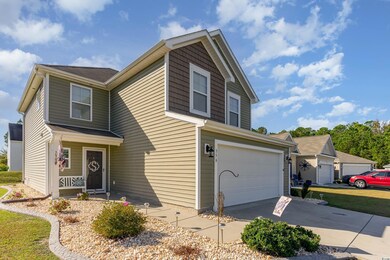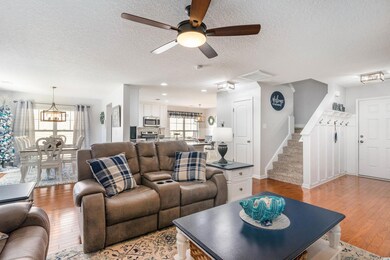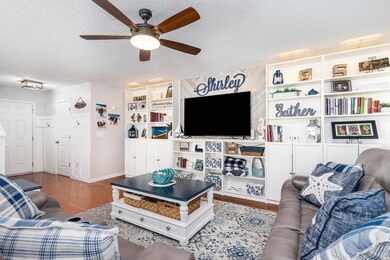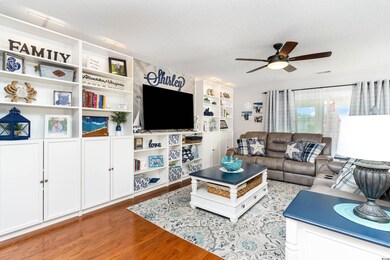
356 Whipple Run Loop Myrtle Beach, SC 29588
Highlights
- Soaking Tub and Separate Shower in Primary Bathroom
- Traditional Architecture
- Screened Porch
- St. James Elementary School Rated A
- Solid Surface Countertops
- Community Pool
About This Home
As of December 2022Check out this immaculate 4 bedroom, 2.5 bath turn-key home in Charleston Lakes! Perfect location near all the Grand Strand has to offer. Less than 15 minutes to the ocean at Surfside Beach and Murrells Inlet! This well maintained home is loaded with many upgrades that include hardwood floors, granite countertops, stainless steel appliances, and many others. Enjoy your morning coffee in the screened in porch with vinyl windows and tile floors. The first floor features an open floor plan with a half bathroom and large living room that has built-ins with storage and lighting. The living room opens up to the kitchen and dining room. The kitchen has a large breakfast bar, luxury vinyl plank flooring, and an island with plenty of extra storage. Upstairs you will find the master suite with a large walk in closet, three additional bedrooms, laundry room, and a second full bathroom. The low HOA fee includes the community pool, internet, and trash pickup. Located in the highly desired St. James school district with all schools less than 3 miles away! You will love how beautiful, peaceful, and well maintained this neighborhood is. Get to know your neighbors at the community pool and enjoy peaceful walks around the large pond in the center of the neighborhood. Schedule your showing today!
Home Details
Home Type
- Single Family
Est. Annual Taxes
- $1,420
Year Built
- Built in 2015
Lot Details
- 6,534 Sq Ft Lot
- Irregular Lot
HOA Fees
- $155 Monthly HOA Fees
Parking
- 2 Car Attached Garage
- Garage Door Opener
Home Design
- Traditional Architecture
- Bi-Level Home
- Slab Foundation
- Wood Frame Construction
- Vinyl Siding
- Siding
- Tile
Interior Spaces
- 1,945 Sq Ft Home
- Ceiling Fan
- Window Treatments
- Open Floorplan
- Formal Dining Room
- Screened Porch
- Luxury Vinyl Tile Flooring
- Fire and Smoke Detector
Kitchen
- Breakfast Area or Nook
- Breakfast Bar
- Range
- Microwave
- Freezer
- Dishwasher
- Stainless Steel Appliances
- Solid Surface Countertops
- Disposal
Bedrooms and Bathrooms
- 4 Bedrooms
- Walk-In Closet
- Single Vanity
- Soaking Tub and Separate Shower in Primary Bathroom
- Garden Bath
Laundry
- Laundry Room
- Washer and Dryer Hookup
Schools
- Saint James Elementary School
- Saint James Middle School
- Saint James High School
Utilities
- Central Heating and Cooling System
- Underground Utilities
- Water Heater
- Phone Available
- Cable TV Available
Additional Features
- Wood patio
- Outside City Limits
Community Details
Overview
- Association fees include trash pickup, pool service, common maint/repair, internet access
- The community has rules related to allowable golf cart usage in the community
Recreation
- Community Pool
Map
Home Values in the Area
Average Home Value in this Area
Property History
| Date | Event | Price | Change | Sq Ft Price |
|---|---|---|---|---|
| 04/16/2025 04/16/25 | For Sale | $384,900 | +8.4% | $198 / Sq Ft |
| 12/20/2022 12/20/22 | Sold | $355,000 | 0.0% | $183 / Sq Ft |
| 11/16/2022 11/16/22 | For Sale | $355,000 | +35.0% | $183 / Sq Ft |
| 12/09/2020 12/09/20 | Sold | $263,000 | -9.3% | $135 / Sq Ft |
| 10/08/2020 10/08/20 | For Sale | $289,900 | -- | $149 / Sq Ft |
Tax History
| Year | Tax Paid | Tax Assessment Tax Assessment Total Assessment is a certain percentage of the fair market value that is determined by local assessors to be the total taxable value of land and additions on the property. | Land | Improvement |
|---|---|---|---|---|
| 2024 | $1,420 | $15,747 | $2,637 | $13,110 |
| 2023 | $1,420 | $15,747 | $2,637 | $13,110 |
| 2021 | $3,439 | $10,498 | $1,758 | $8,740 |
| 2020 | $815 | $8,862 | $1,758 | $7,104 |
| 2019 | $815 | $8,862 | $1,758 | $7,104 |
| 2018 | $0 | $7,956 | $1,664 | $6,292 |
| 2017 | $743 | $7,956 | $1,664 | $6,292 |
| 2016 | -- | $7,956 | $1,664 | $6,292 |
| 2015 | $100 | $2,166 | $2,166 | $0 |
| 2014 | $97 | $2,166 | $2,166 | $0 |
Mortgage History
| Date | Status | Loan Amount | Loan Type |
|---|---|---|---|
| Open | $284,000 | New Conventional | |
| Previous Owner | $25,000 | New Conventional | |
| Previous Owner | $234,900 | New Conventional | |
| Previous Owner | $162,000 | No Value Available |
Deed History
| Date | Type | Sale Price | Title Company |
|---|---|---|---|
| Warranty Deed | $355,000 | -- | |
| Warranty Deed | $263,000 | -- | |
| Warranty Deed | $204,397 | -- | |
| Special Warranty Deed | $1,508,000 | -- |
Similar Homes in Myrtle Beach, SC
Source: Coastal Carolinas Association of REALTORS®
MLS Number: 2225026
APN: 45708020084
- 1440 Brighton Ave
- 516 Whale Ave
- 324 Cattle Drive Cir
- 5933 Rahnavard Blvd Unit MB
- 1268 Brighton Ave
- 6009 Ranch View Dr
- 1247 Brighton Ave
- 2001 Neath Ct
- 320 Muirfield Rd
- 5406 Longhorn Dr
- 703 Gleneagles Dr
- 6494 Royal Pine Dr
- 9074 Baywood Cir
- TBD W Highway 707
- TBD W Highway 707 Unit Lot D
- 9514 Leeds Cir Unit MB
- 302 St Andrews Ln
- 213 Birkdale Ln
- 6465 Royal Pine Dr
- 311 Saint Andrews Ln

