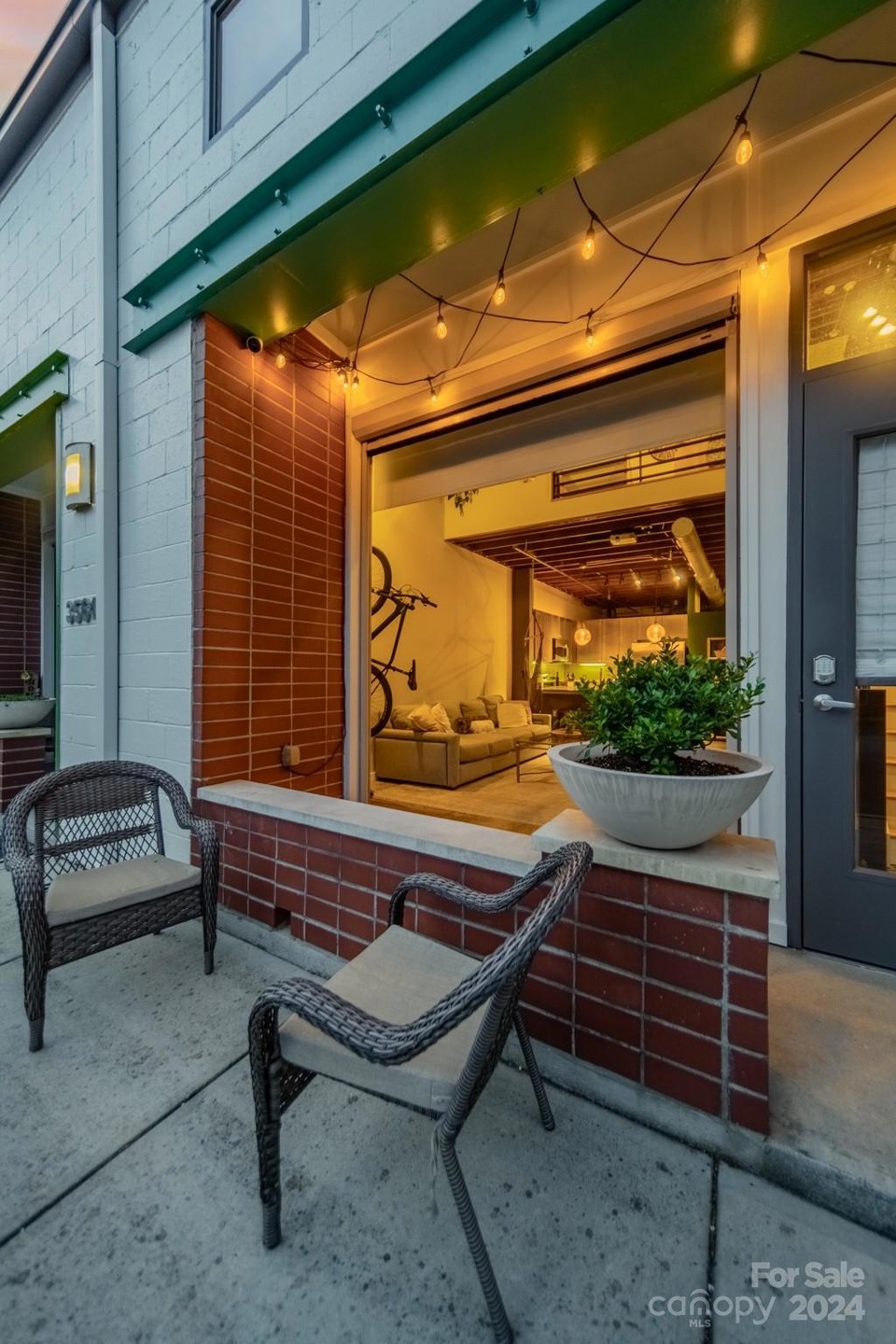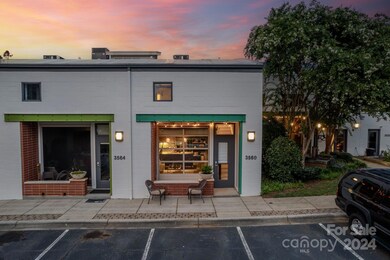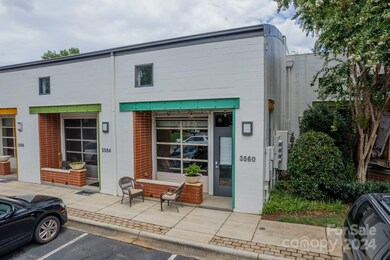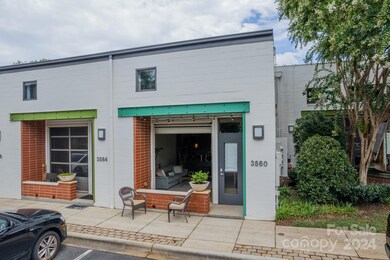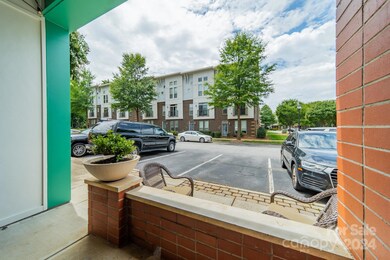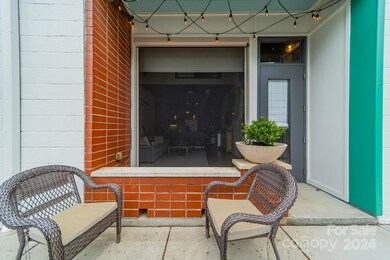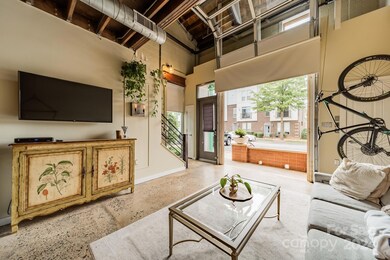
3560 Artists Way Unit 1 Charlotte, NC 28205
North Charlotte NeighborhoodEstimated Value: $427,000 - $443,000
Highlights
- Covered patio or porch
- Fire Pit
- Concrete Flooring
- Laundry Room
- Forced Air Heating and Cooling System
- 5-minute walk to North Charlotte Neighborhood Park
About This Home
As of November 2024Rare opportunity to own one of NODA's unique industrial condo's. This 2 bedroom end unit condo offers an open floorplan with 20 ft ceilings, a garage door that opens to the front patio with a manual roll down screen, projector with roll motorized screen which is a amazing for game days. This unit is perfect for entertaining and a short walk to downtown NODA's shops, venues, restaurants, & light rail stop.
Last Agent to Sell the Property
Keller Williams South Park Brokerage Email: mattcox@kw.com License #107179 Listed on: 07/25/2024

Property Details
Home Type
- Condominium
Est. Annual Taxes
- $2,463
Year Built
- Built in 1953
Lot Details
- 0.65
HOA Fees
- $301 Monthly HOA Fees
Home Design
- Slab Foundation
Interior Spaces
- 1.5-Story Property
- Concrete Flooring
Kitchen
- Electric Oven
- Electric Range
- Plumbed For Ice Maker
- Dishwasher
- Disposal
Bedrooms and Bathrooms
- 2 Full Bathrooms
Laundry
- Laundry Room
- Washer and Electric Dryer Hookup
Outdoor Features
- Covered patio or porch
- Fire Pit
Schools
- Villa Heights Elementary School
- Eastway Middle School
- Garinger High School
Utilities
- Forced Air Heating and Cooling System
- Electric Water Heater
Community Details
- Cusick Management Association
- Royal Truss Condos
- The Arts District Subdivision
- Mandatory home owners association
Listing and Financial Details
- Assessor Parcel Number 091-096-58
Ownership History
Purchase Details
Home Financials for this Owner
Home Financials are based on the most recent Mortgage that was taken out on this home.Purchase Details
Home Financials for this Owner
Home Financials are based on the most recent Mortgage that was taken out on this home.Purchase Details
Home Financials for this Owner
Home Financials are based on the most recent Mortgage that was taken out on this home.Purchase Details
Home Financials for this Owner
Home Financials are based on the most recent Mortgage that was taken out on this home.Similar Homes in Charlotte, NC
Home Values in the Area
Average Home Value in this Area
Purchase History
| Date | Buyer | Sale Price | Title Company |
|---|---|---|---|
| Meyerson Samuel M | $435,000 | None Listed On Document | |
| Meyerson Samuel M | $435,000 | None Listed On Document | |
| Demarco Leah A | $340,000 | Investors Title Insurance Co | |
| Livingston Allen Crosby | $223,500 | None Available | |
| Keenan Alison P | $202,000 | None Available |
Mortgage History
| Date | Status | Borrower | Loan Amount |
|---|---|---|---|
| Open | Meyerson Samuel M | $174,000 | |
| Closed | Meyerson Samuel M | $174,000 | |
| Previous Owner | Livingston Allen Crosby | $218,400 | |
| Previous Owner | Livingston Allen Crosby | $6,503 | |
| Previous Owner | Keenan Alison P | $156,247 | |
| Previous Owner | Keenan Alison P | $160,000 |
Property History
| Date | Event | Price | Change | Sq Ft Price |
|---|---|---|---|---|
| 11/12/2024 11/12/24 | Sold | $435,000 | -0.9% | $380 / Sq Ft |
| 10/11/2024 10/11/24 | Pending | -- | -- | -- |
| 09/27/2024 09/27/24 | Price Changed | $439,000 | 0.0% | $383 / Sq Ft |
| 09/27/2024 09/27/24 | For Sale | $439,000 | -2.2% | $383 / Sq Ft |
| 08/13/2024 08/13/24 | Pending | -- | -- | -- |
| 07/25/2024 07/25/24 | For Sale | $449,000 | +32.1% | $392 / Sq Ft |
| 06/22/2021 06/22/21 | Sold | $340,000 | +7.9% | $302 / Sq Ft |
| 06/04/2021 06/04/21 | Pending | -- | -- | -- |
| 06/03/2021 06/03/21 | For Sale | $315,000 | -- | $280 / Sq Ft |
Tax History Compared to Growth
Tax History
| Year | Tax Paid | Tax Assessment Tax Assessment Total Assessment is a certain percentage of the fair market value that is determined by local assessors to be the total taxable value of land and additions on the property. | Land | Improvement |
|---|---|---|---|---|
| 2023 | $2,463 | $366,635 | $0 | $366,635 |
| 2022 | $2,463 | $255,200 | $0 | $255,200 |
| 2021 | $2,577 | $255,200 | $0 | $255,200 |
| 2020 | $2,570 | $255,200 | $0 | $255,200 |
| 2019 | $2,554 | $255,200 | $0 | $255,200 |
| 2018 | $1,955 | $143,400 | $36,000 | $107,400 |
| 2017 | $1,919 | $143,400 | $36,000 | $107,400 |
| 2016 | $1,910 | $143,400 | $36,000 | $107,400 |
| 2015 | $1,898 | $143,400 | $36,000 | $107,400 |
| 2014 | $1,881 | $143,400 | $36,000 | $107,400 |
Agents Affiliated with this Home
-
Matt Cox

Seller's Agent in 2024
Matt Cox
Keller Williams South Park
(704) 807-2296
3 in this area
133 Total Sales
-
Tasha Viney
T
Buyer's Agent in 2024
Tasha Viney
Keller Williams Ballantyne Area
(704) 222-9052
1 in this area
44 Total Sales
-
DJ Pomposini

Seller's Agent in 2021
DJ Pomposini
HoneyBee Real Estate
(704) 745-7577
3 in this area
84 Total Sales
Map
Source: Canopy MLS (Canopy Realtor® Association)
MLS Number: 4161531
APN: 091-096-58
- 947 Warren Burgess Ln
- 956 Warren Burgess Ln
- 859 Academy St
- 871 Academy St
- 926 Steel House Blvd
- 1037 Pierre Dr
- 650 Raphael Place Unit 650
- 904 Anderson St
- 743 Anderson St
- 819 Anderson St
- 411 Steel Gardens Blvd
- 3519 Card St
- 521 Donatello Ave Unit 521
- 3630 N Davidson St Unit 3301
- 3630 N Davidson St Unit 4406
- 3630 N Davidson St
- 3630 N Davidson St Unit 4413
- 2254 Electric Ln
- 511 Donatello Ave Unit 511
- 417 Tristram Ln
- 3560 Artists Way Unit 12
- 3560 Artists Way Unit 3560
- 3564 Artists Way Unit 2
- 836 Academy St Unit 15
- 836 Academy St Unit 836
- 832 Academy St
- 832 Academy St Unit 832
- 534 Academy St Unit 26-02
- 3616 Artists Way Unit 10
- 3568 Artists Way Unit 3
- 852 Academy St
- 828 Academy St Unit 17
- 3524 Artists Way
- 3620 Artists Way Unit 11
- 3608 Artists Way Unit 8
- 3604 Artists Way Unit 7
- 3580 Artists Way Unit 6
- 3576 Artists Way Unit 5
- 3520 Artists Way
- 820 Academy St Unit 19
