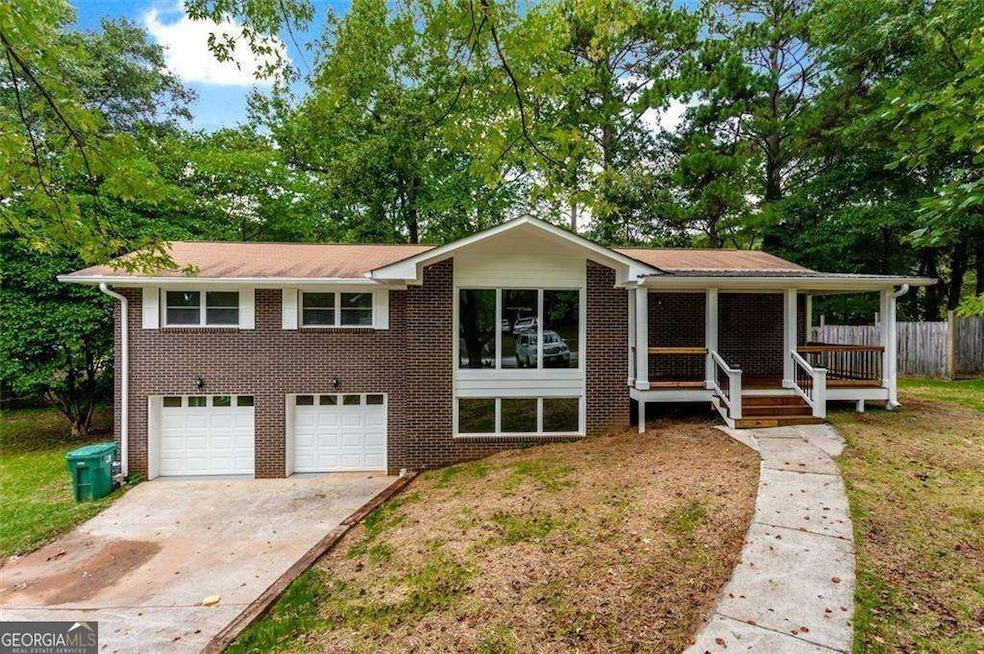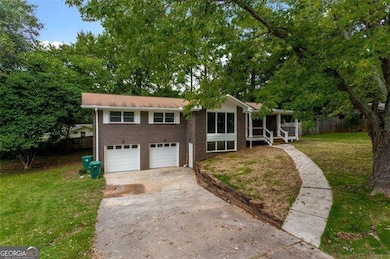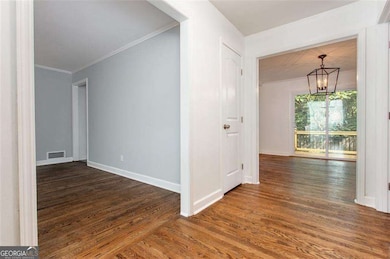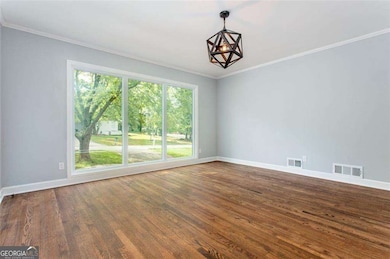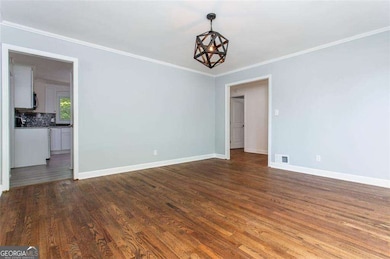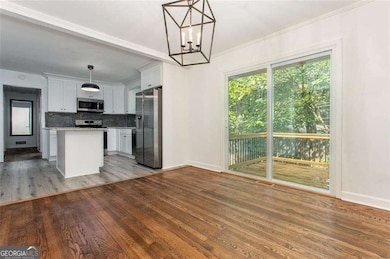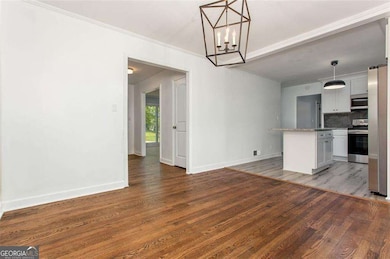3560 Dunn St SE Smyrna, GA 30080
5
Beds
2
Baths
1,714
Sq Ft
8,712
Sq Ft Lot
Highlights
- Deck
- Traditional Architecture
- Bonus Room
- Campbell High School Rated A-
- Wood Flooring
- Corner Lot
About This Home
Updated gorgeous home with fenced yard, across street from Tolleson Park with pools, tennis, soccer and baseball fields and many of walking paths. Corner lot and spacious home minutes from restaurants and shops. Hardwood floors throughout, two car garage, new kitchen with stainless steel appliances and granite. Main floor features primary suite to the right, living, kitchen and dining areas in the center and three bedrooms sharing a full bathroom to the left. Bonus room and laundry downstairs by garage.
Home Details
Home Type
- Single Family
Est. Annual Taxes
- $4,733
Year Built
- Built in 1964 | Remodeled
Lot Details
- 8,712 Sq Ft Lot
- Privacy Fence
- Back Yard Fenced
- Corner Lot
- Level Lot
Home Design
- Traditional Architecture
- Composition Roof
- Four Sided Brick Exterior Elevation
Interior Spaces
- 1-Story Property
- Roommate Plan
- Double Pane Windows
- Entrance Foyer
- Breakfast Room
- Bonus Room
- Wood Flooring
Kitchen
- Breakfast Bar
- Microwave
- Dishwasher
- Kitchen Island
Bedrooms and Bathrooms
- 5 Bedrooms | 4 Main Level Bedrooms
- 2 Full Bathrooms
Basement
- Basement Fills Entire Space Under The House
- Interior Basement Entry
- Laundry in Basement
- Natural lighting in basement
Parking
- 2 Car Garage
- Garage Door Opener
- Drive Under Main Level
Outdoor Features
- Deck
Location
- Property is near schools
- Property is near shops
Schools
- Smyrna Elementary School
- Campbell Middle School
- Campbell High School
Utilities
- Forced Air Heating and Cooling System
- Heating System Uses Natural Gas
- Gas Water Heater
- High Speed Internet
- Phone Available
- Cable TV Available
Listing and Financial Details
- Tax Lot 526
Community Details
Overview
- No Home Owners Association
- Forest Hills Subdivision
Recreation
- Tennis Courts
- Community Playground
- Community Pool
- Park
Pet Policy
- No Pets Allowed
Map
Source: Georgia MLS
MLS Number: 10638477
APN: 17-0526-0-047-0
Nearby Homes
- 1261 Cliffwood Dr SE
- 1120 Starline Dr SE
- 3364 Dunn St SE
- 1042 Oakdale Dr SE
- 305 Berkeley Ct SE
- 1060 Pinedale Dr SE
- 1044 Pinedale Dr SE
- 1019 Magbee Dr SE
- 116 Festoon Ct
- 3543 S Cobb Dr SE
- 1241 Kingsview Dr SE
- 1024 Magnolia Dr SE
- 1005 Pinedale Dr SE
- 3324 Pretty Branch Dr SE
- 3215 Concord Cir SE
- 984 Valley Dr SE
- 1477 Spruce Dr SE
- 3605 Hickory Cir SE
- 3685 Wisteria Ln SE
- 3230 Collier Gate Ct SE
- 1234 King Springs Ct SE
- 612 Luckett Ct
- 1003 Valley Dr SE
- 1249 N Lea Ct SE Unit A
- 1485 S Diane Ct SE Unit A
- 1060 Mclinden Ave SE
- 1233 Concord Rd SE
- 1292 Stone Castle Cir SE
- 308 Mill Pond Ct SE
- 1202 Wexford Hills Pkwy SE
- 3391 Fieldwood Dr SE Unit 6B
- 1119 Medlin St SE
- 811 Park Manor Dr SE
- 1455 Spring Rd SE
- 1455 Spring Rd SE Unit 263
- 1455 Spring Rd SE Unit 264
- 1304 Madison Ln SE
- 1572 Mosaic Way
- 3850 Glenhurst Dr SE
- 536 Cresentry Brook
