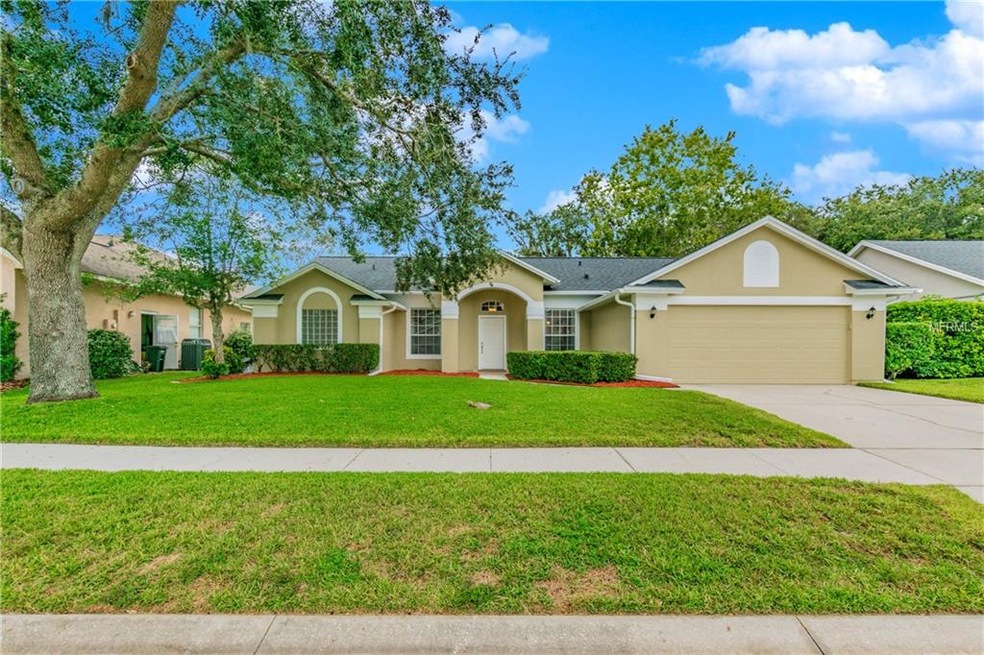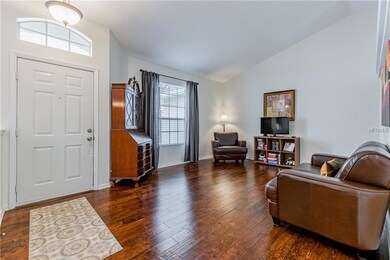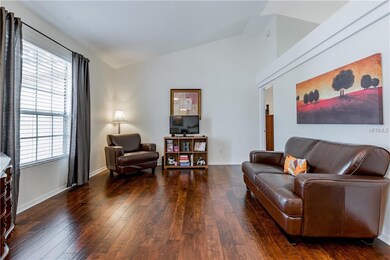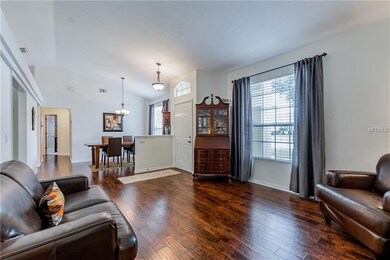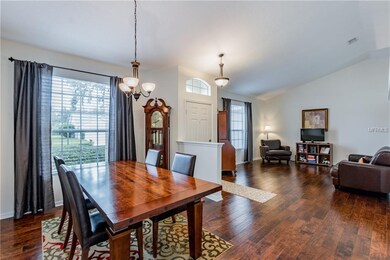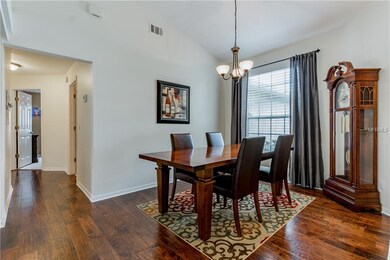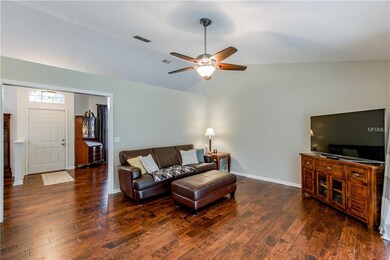
3560 Scoutoak Loop Oviedo, FL 32765
Highlights
- Boat Dock
- Open Floorplan
- Wood Flooring
- Carillon Elementary School Rated A-
- Vaulted Ceiling
- Main Floor Primary Bedroom
About This Home
As of December 2018IMAGINE LIVING HERE – Welcome home to this spectacular Oviedo home in the highly sought after Carillon subdivision! This home is located on a quiet street within the Heronwood section and a short drive from Hagerty High and Carillon Elementary Schools and the community amenities including tennis courts, playground, beach volleyball court, park, and dock. With manicured grass, a mature oak tree out front, and a FRESHLY PAINTED EXTERIOR, the home has a lot to offer in curb appeal. As you step inside the front door, first take notice of the soaring vaulted ceilings and the dark HARDWOOD FLOORS throughout most of the main living areas. The formal dining and living rooms on each side of the foyer greet you at the front of the home. Just beyond a partition is the OPEN-CONCEPT kitchen, featuring stainless steel appliances, a closet pantry, breakfast nook, and breakfast bar overlooking the family room. Lots of natural light sprawls into the family room from the sliding glass door to the screen-enclosed porch. It’s the perfect place to enjoy your morning coffee, barbeque for your friends, or watch the kids play in the backyard. The master bedroom also has access to the back porch and the en-suite bathroom features a garden bathtub, private toilet room, step-in shower, and dual sinks on an extended vanity. This SPLIT-BEDROOM floorplan has the secondary bedrooms and guest bath on the other side of the house along with the indoor laundry room and 2-car garage. Updated systems Roof ‘11, AC ’12. Don’t miss your chance!
Last Agent to Sell the Property
FINCH REAL ESTATE COMPANY License #3215714 Listed on: 11/06/2018
Home Details
Home Type
- Single Family
Est. Annual Taxes
- $2,582
Year Built
- Built in 1992
Lot Details
- 8,213 Sq Ft Lot
- Unincorporated Location
- South Facing Home
- Irrigation
- Landscaped with Trees
- Property is zoned PUD
HOA Fees
- $48 Monthly HOA Fees
Parking
- 2 Car Attached Garage
Home Design
- Slab Foundation
- Shingle Roof
- Block Exterior
- Stucco
Interior Spaces
- 1,757 Sq Ft Home
- Open Floorplan
- Vaulted Ceiling
- Ceiling Fan
- Blinds
- Family Room Off Kitchen
- Separate Formal Living Room
- Formal Dining Room
- Inside Utility
- Laundry Room
- Attic
Kitchen
- Eat-In Kitchen
- Range
- Microwave
- Dishwasher
- Disposal
Flooring
- Wood
- Carpet
- Tile
Bedrooms and Bathrooms
- 3 Bedrooms
- Primary Bedroom on Main
- Split Bedroom Floorplan
- 2 Full Bathrooms
Outdoor Features
- Covered patio or porch
- Rain Gutters
Schools
- Carillon Elementary School
- Jackson Heights Middle School
- Hagerty High School
Utilities
- Central Heating and Cooling System
- Electric Water Heater
- High Speed Internet
- Cable TV Available
Listing and Financial Details
- Down Payment Assistance Available
- Homestead Exemption
- Visit Down Payment Resource Website
- Legal Lot and Block 32 / 504
- Assessor Parcel Number 35-21-31-504-0000-0320
Community Details
Overview
- Heronwood At Carillon Subdivision
Recreation
- Boat Dock
- Tennis Courts
- Community Playground
- Park
Ownership History
Purchase Details
Home Financials for this Owner
Home Financials are based on the most recent Mortgage that was taken out on this home.Purchase Details
Home Financials for this Owner
Home Financials are based on the most recent Mortgage that was taken out on this home.Purchase Details
Purchase Details
Home Financials for this Owner
Home Financials are based on the most recent Mortgage that was taken out on this home.Purchase Details
Purchase Details
Purchase Details
Purchase Details
Purchase Details
Similar Homes in Oviedo, FL
Home Values in the Area
Average Home Value in this Area
Purchase History
| Date | Type | Sale Price | Title Company |
|---|---|---|---|
| Warranty Deed | $290,000 | Sunbelt Title Agency | |
| Warranty Deed | $197,500 | Aloma Title Company | |
| Warranty Deed | $123,500 | First Advantage Title Partne | |
| Warranty Deed | $290,000 | -- | |
| Deed | $100 | -- | |
| Interfamily Deed Transfer | -- | -- | |
| Quit Claim Deed | $100 | -- | |
| Warranty Deed | $116,500 | -- | |
| Warranty Deed | $115,300 | -- |
Mortgage History
| Date | Status | Loan Amount | Loan Type |
|---|---|---|---|
| Open | $259,470 | New Conventional | |
| Closed | $271,634 | New Conventional | |
| Closed | $270,000 | New Conventional | |
| Previous Owner | $232,000 | Fannie Mae Freddie Mac |
Property History
| Date | Event | Price | Change | Sq Ft Price |
|---|---|---|---|---|
| 12/31/2018 12/31/18 | Sold | $290,000 | 0.0% | $165 / Sq Ft |
| 11/25/2018 11/25/18 | Pending | -- | -- | -- |
| 11/20/2018 11/20/18 | For Sale | $290,000 | 0.0% | $165 / Sq Ft |
| 11/13/2018 11/13/18 | Pending | -- | -- | -- |
| 11/06/2018 11/06/18 | For Sale | $290,000 | +46.8% | $165 / Sq Ft |
| 06/16/2014 06/16/14 | Off Market | $197,500 | -- | -- |
| 03/22/2013 03/22/13 | Sold | $197,500 | +1.3% | $112 / Sq Ft |
| 01/20/2013 01/20/13 | Pending | -- | -- | -- |
| 01/16/2013 01/16/13 | For Sale | $195,000 | -- | $111 / Sq Ft |
Tax History Compared to Growth
Tax History
| Year | Tax Paid | Tax Assessment Tax Assessment Total Assessment is a certain percentage of the fair market value that is determined by local assessors to be the total taxable value of land and additions on the property. | Land | Improvement |
|---|---|---|---|---|
| 2024 | $3,326 | $255,883 | -- | -- |
| 2023 | $3,250 | $248,430 | $0 | $0 |
| 2021 | $3,096 | $234,169 | $0 | $0 |
| 2020 | $3,071 | $230,936 | $0 | $0 |
| 2019 | $3,522 | $219,944 | $0 | $0 |
| 2018 | $2,582 | $191,353 | $0 | $0 |
| 2017 | $2,559 | $187,417 | $0 | $0 |
| 2016 | $2,604 | $184,847 | $0 | $0 |
| 2015 | $2,280 | $182,286 | $0 | $0 |
| 2014 | $2,280 | $184,095 | $0 | $0 |
Agents Affiliated with this Home
-
Amber Finch

Seller's Agent in 2018
Amber Finch
FINCH REAL ESTATE COMPANY
(321) 689-8196
22 in this area
174 Total Sales
-
Danny Pena

Buyer's Agent in 2018
Danny Pena
EXP REALTY LLC
(407) 267-3442
82 Total Sales
-
Ted Viator II

Seller's Agent in 2013
Ted Viator II
THE WILKINS WAY LLC
(407) 340-1969
5 in this area
62 Total Sales
Map
Source: Stellar MLS
MLS Number: O5744501
APN: 35-21-31-504-0000-0320
- 3593 Scoutoak Loop
- 2351 Kelbrook Ct
- 2356 Kelbrook Ct
- 3880 Becontree Place
- 3499 Woodley Park Place
- 3664 Becontree Place
- 1362 Hampstead Terrace
- 1764 Carillon Park Dr
- 4020 Pitch Pine Cir
- 3599 Caruso Place
- 2318 Bellefield Cove
- 2843 Strand Cir
- 3685 Coconut Palm Cir Unit 812
- 14450 Stamford Cir
- 2853 Strand Cir
- 1598 River Birch Ave
- 3730 Coconut Palm Cir Unit 936
- 879 Carolina Palm Ln
- 3316 Old Somers Cove
- 3753 Coconut Palm Cir
