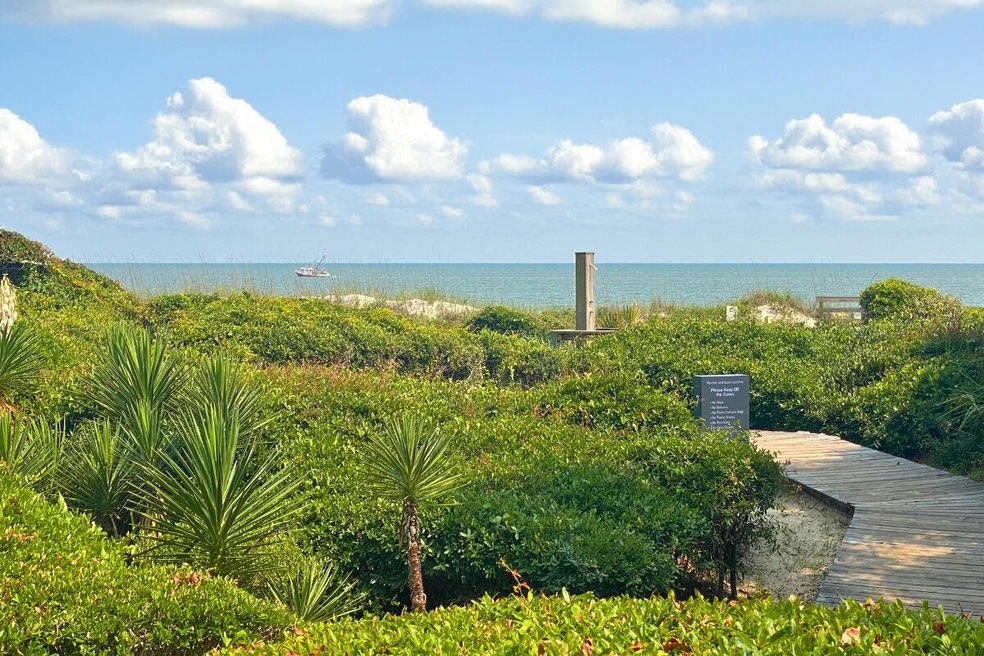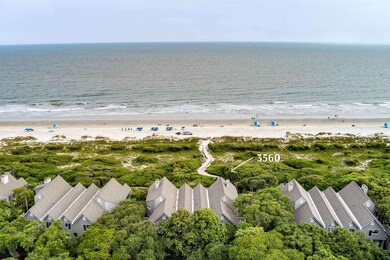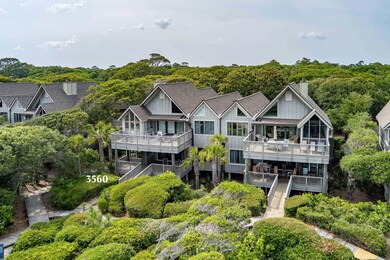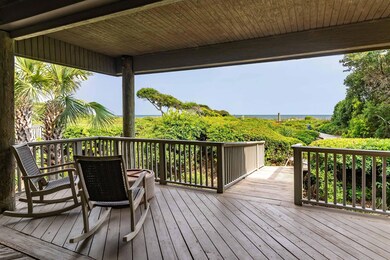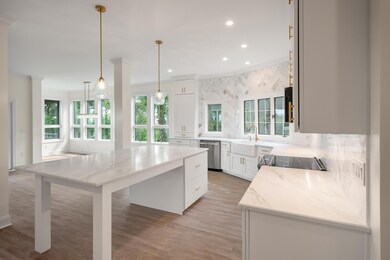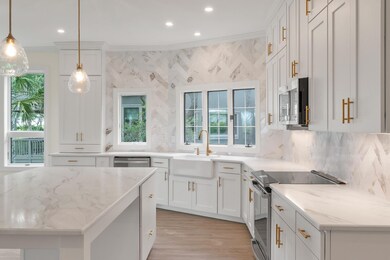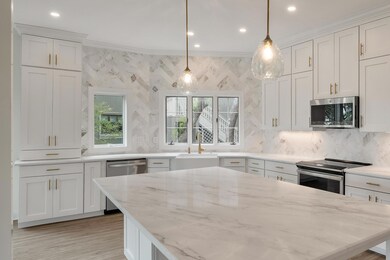3560 Shipwatch Rd Unit 3560 Johns Island, SC 29455
Estimated payment $18,064/month
Highlights
- Beach Front
- Golf Course Community
- Gated Community
- Boat Ramp
- Fitness Center
- Clubhouse
About This Home
Discover an extraordinary coastal retreat in this beautifully renovated, light-filled Seascape oceanfront villa on Kiawah Island. This property offers truly stunning views of the Atlantic Ocean and features an open floor plan meticulously designed for seamless indoor-outdoor living, allowing you to embrace invigorating ocean breezes from every angle.The interior features luxury wide-plank (LVP) flooring throughout, offering both elegance and durability. The heart of this home is its spacious and modern kitchen, equipped with stainless steel appliances, exquisite quartz countertops, and an oversized island that serves as a focal point for entertaining and casual dining. Generous cabinetry ensures ample storage for all your culinary needs. The inviting living and dining areas flow effortlessly, opening directly to a large covered deck. This expansive outdoor space is an ideal setting for al fresco dining, entertaining guests, or simply relaxing with a cup of coffee while watching the sunrise over the Atlantic. The luxurious primary suite is a private haven, offering captivating ocean views that create a serene backdrop for relaxation. Its spa-like bathroom boasts multiple walk-in closets and built-in dresser, dual sinks, a large vanity, and polished tile work, complemented by an oversized walk-in shower for a truly rejuvenating experience. Two additional well-appointed bedrooms provide ample space and comfort for family and guests, including one with its private ensuite bath, ensuring privacy and convenience. Additional highlights that enhance the comfort and functionality of this villa include a dedicated laundry room for ease of living, as well as both interior and exterior storage solutions, perfect for storing beach gear, golf clubs, and personal belongings. This villa is ideally located in the revitalized West Beach area, placing you steps from direct beach access. Enjoy unparalleled convenience at The Sandcastle, featuring oceanfront pools and a clubhouse - the perfect spot for relaxation and social gatherings. Golf enthusiasts will appreciate the proximity to Cougar Point Golf Course and the Player's Pub. Furthermore, you'll have easy access to the vibrant shops and restaurants of Freshfields Village, the luxurious amenities of The Sanctuary, the family-friendly fun of Night Heron Park, and Kiawah's world-class golf and tennis facilities. With the opportunity for a Governor's Club membership, residents can immerse themselves in an elevated lifestyle, gaining access to a premier collection of amenities and services that define the Kiawah Island experience. This Seascape villa is more than a home; it's an invitation to embrace the ultimate Lowcountry coastal lifestyle.
Home Details
Home Type
- Single Family
Est. Annual Taxes
- $24,029
Year Built
- Built in 1979
Lot Details
- Beach Front
HOA Fees
- $255 Monthly HOA Fees
Parking
- Off-Street Parking
Home Design
- Villa
- Pillar, Post or Pier Foundation
- Asphalt Roof
- Wood Siding
Interior Spaces
- 1,668 Sq Ft Home
- 1-Story Property
- Smooth Ceilings
- Ceiling Fan
- Combination Dining and Living Room
- Utility Room
Kitchen
- Electric Range
- Range Hood
- Microwave
- Dishwasher
- Kitchen Island
- Disposal
Bedrooms and Bathrooms
- 3 Bedrooms
- 3 Full Bathrooms
Laundry
- Laundry Room
- Dryer
- Washer
Outdoor Features
- Deck
- Outdoor Storage
Schools
- Mt. Zion Elementary School
- Haut Gap Middle School
- St. Johns High School
Utilities
- Central Air
- Heat Pump System
Community Details
Overview
- Kiawah Island Subdivision
Amenities
- Clubhouse
- Community Storage Space
Recreation
- Boat Ramp
- Golf Course Community
- Tennis Courts
- Fitness Center
- Community Pool
- Park
- Trails
Security
- Security Service
- Gated Community
Map
Home Values in the Area
Average Home Value in this Area
Tax History
| Year | Tax Paid | Tax Assessment Tax Assessment Total Assessment is a certain percentage of the fair market value that is determined by local assessors to be the total taxable value of land and additions on the property. | Land | Improvement |
|---|---|---|---|---|
| 2024 | $24,029 | $99,000 | $0 | $0 |
| 2023 | $24,029 | $84,000 | $0 | $0 |
| 2022 | $18,985 | $84,000 | $0 | $0 |
| 2021 | $5,027 | $54,000 | $0 | $0 |
| 2020 | $5,189 | $54,000 | $0 | $0 |
| 2019 | $17,033 | $49,350 | $0 | $0 |
| 2017 | $4,573 | $49,450 | $0 | $0 |
| 2016 | $4,301 | $49,450 | $0 | $0 |
| 2015 | $4,533 | $49,450 | $0 | $0 |
| 2014 | $3,752 | $0 | $0 | $0 |
| 2011 | -- | $0 | $0 | $0 |
Property History
| Date | Event | Price | List to Sale | Price per Sq Ft | Prior Sale |
|---|---|---|---|---|---|
| 09/06/2025 09/06/25 | Price Changed | $2,999,000 | -4.8% | $1,798 / Sq Ft | |
| 06/10/2025 06/10/25 | For Sale | $3,150,000 | +90.9% | $1,888 / Sq Ft | |
| 11/03/2022 11/03/22 | Sold | $1,650,000 | -12.9% | $989 / Sq Ft | View Prior Sale |
| 08/19/2022 08/19/22 | Price Changed | $1,895,000 | -7.6% | $1,136 / Sq Ft | |
| 07/20/2022 07/20/22 | Price Changed | $2,050,000 | -6.8% | $1,229 / Sq Ft | |
| 06/10/2022 06/10/22 | For Sale | $2,200,000 | -- | $1,319 / Sq Ft |
Purchase History
| Date | Type | Sale Price | Title Company |
|---|---|---|---|
| Deed | $2,150,000 | None Listed On Document | |
| Deed | $2,150,000 | None Listed On Document | |
| Deed | $2,300,000 | None Listed On Document | |
| Deed | $2,300,000 | None Listed On Document | |
| Quit Claim Deed | -- | None Listed On Document | |
| Deed | $1,650,000 | -- | |
| Quit Claim Deed | -- | None Available | |
| Quit Claim Deed | -- | None Available | |
| Deed | $8,500 | -- | |
| Deed Of Distribution | -- | -- |
Mortgage History
| Date | Status | Loan Amount | Loan Type |
|---|---|---|---|
| Previous Owner | $1,320,000 | New Conventional |
Source: CHS Regional MLS
MLS Number: 25015820
APN: 207-06-00-356
- 3526 Shipwatch Rd
- 3577 Shipwatch Rd Unit 3577
- 1401 Shipwatch Rd
- 1355 Dunlin Ct Unit D
- 1355 Dunlin Ct
- 1365 Dunlin Ct Unit G
- 565 Oyster Rake Dr
- 40 Greensward Rd
- 3000 Southern Pines Ln Unit 121
- 3000 Southern Pines Ln Unit 141
- 5210 Southern Pines Ln
- 235 Sparrow Hawk Rd
- 460 Vetch Ct
- 4251 Mariners Watch
- 79 Trailing Vine Way
- 4265 Mariners Watch
- 291 Ruddy Turnstone Share D
- 291 Ruddy Turnstone Share F
- 291 Ruddy Turnstone Share C
- 291 Ruddy Turnstone Share E
- 1959 Marsh Oak Ln
- 7222 Indigo Palms Way Unit 7222
- 3399 Freeman Hill Rd
- 3494 River Rd Unit 1
- 3494 River Rd
- 2029 Harlow Way
- 1514 Thoroughbred Blvd
- 3297 Walter Dr
- 2319 Brinkley Rd
- 3254 Hartwell St
- 3258 Timberline Dr
- 5081 Cranesbill Way
- 2735 Exchange Landing Rd
- 2027 Blue Bayou Blvd
- 3014 Reva Ridge Dr
- 2714 Sunrose Ln
- 315 Shadow Race Ln
- 2030 Wildts Battery Blvd
- 312 W Cooper Ave
- 2619 Exchange Landing Rd
