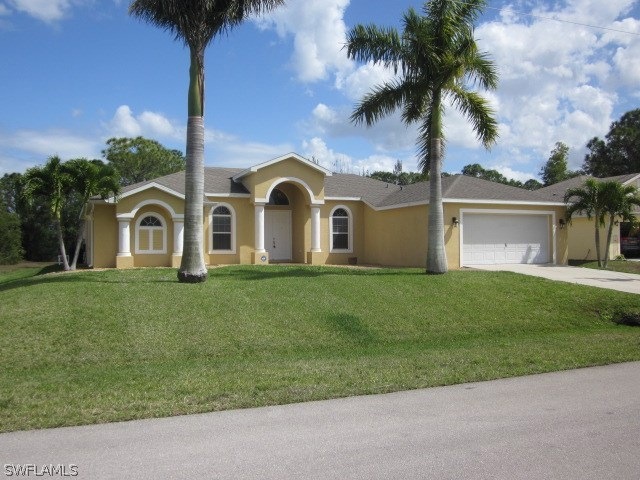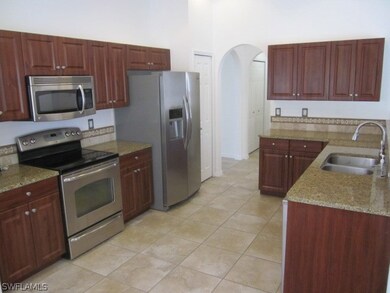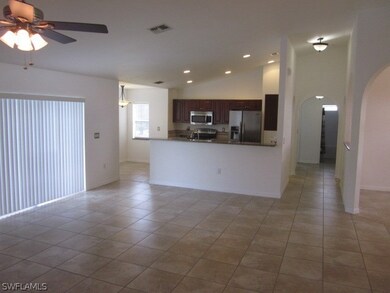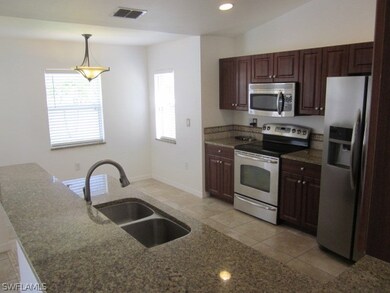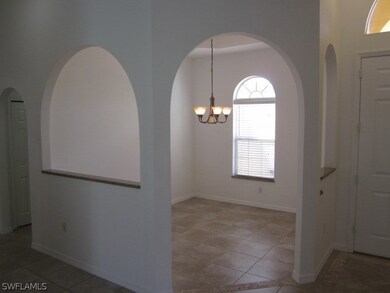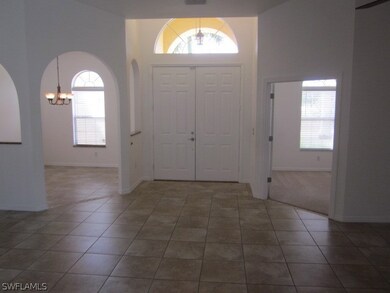
3561 NE 8th Place Cape Coral, FL 33909
Jacaranda NeighborhoodEstimated Value: $375,000 - $435,000
Highlights
- Concrete Pool
- View of Trees or Woods
- No HOA
- North Fort Myers High School Rated A
- Cathedral Ceiling
- Formal Dining Room
About This Home
As of August 2017PRICE REDUCED and Move-In Ready! This immaculate 3 bedroom pool home has it all...freshly painted great room floor plan, soaring ceilings, light & bright, tiled living areas and carpeted bedrooms with over 2000 sq ft under air. Large open kitchen with granite countertops and stainless steel appliances, a breakfast nook and large bar top counter space for entertaining. Formal dining area for all your holiday celebrations and full den with French doors for privacy. Master bedroom is very roomy features a tray ceiling and an elegant bath area with his & her closets, separate granite topped vanity areas, tiled soaking tub and spectacular dual entry tiled shower. In addition there are two more bedrooms and one updated bath, inside laundry room and a sparking concrete pool and lanai, making this a great opportunity for living the Florida lifestyle!
Last Agent to Sell the Property
Tory Straitiff
Jones & Co Realty License #252011692 Listed on: 03/16/2017
Co-Listed By
Robert Straitiff
Jones & Co Realty License #252000022
Home Details
Home Type
- Single Family
Est. Annual Taxes
- $2,019
Year Built
- Built in 2007
Lot Details
- 10,019 Sq Ft Lot
- Lot Dimensions are 81 x 125 x 81 x 125
- Northwest Facing Home
- Rectangular Lot
- Property is zoned R1-D
Parking
- 2 Car Attached Garage
- Garage Door Opener
Home Design
- Shingle Roof
- Stucco
Interior Spaces
- 2,085 Sq Ft Home
- 1-Story Property
- Cathedral Ceiling
- Ceiling Fan
- Shutters
- Single Hung Windows
- Formal Dining Room
- Views of Woods
- Laundry Tub
Kitchen
- Eat-In Kitchen
- Breakfast Bar
- Range
- Microwave
- Dishwasher
- Disposal
Flooring
- Carpet
- Tile
Bedrooms and Bathrooms
- 3 Bedrooms
- 2 Full Bathrooms
- Dual Sinks
- Bathtub
- Separate Shower
Pool
- Concrete Pool
- In Ground Pool
Outdoor Features
- Screened Patio
- Porch
Utilities
- Central Heating and Cooling System
- Well
- Septic Tank
Community Details
- No Home Owners Association
- Cape Coral Subdivision
Listing and Financial Details
- Legal Lot and Block 13 / 5549
- Assessor Parcel Number 19-43-24-C1-05549.0130
Ownership History
Purchase Details
Home Financials for this Owner
Home Financials are based on the most recent Mortgage that was taken out on this home.Purchase Details
Home Financials for this Owner
Home Financials are based on the most recent Mortgage that was taken out on this home.Purchase Details
Purchase Details
Home Financials for this Owner
Home Financials are based on the most recent Mortgage that was taken out on this home.Purchase Details
Home Financials for this Owner
Home Financials are based on the most recent Mortgage that was taken out on this home.Purchase Details
Purchase Details
Similar Homes in Cape Coral, FL
Home Values in the Area
Average Home Value in this Area
Purchase History
| Date | Buyer | Sale Price | Title Company |
|---|---|---|---|
| Wilson Carolyn R | $240,000 | Flroida Hometown Title & Esc | |
| Lorett Curtis | -- | Metropolitan Title & Guarant | |
| Ctx Mortgage Company Llc | -- | None Available | |
| Patel Vinodbhai L | $96,000 | Dba Commerce Title Company | |
| Lucas Robert R | $86,300 | Gulf Breeze Title Insurance | |
| Krohne Peter | $12,500 | -- | |
| Dalby Lars | $1,800 | -- |
Mortgage History
| Date | Status | Borrower | Loan Amount |
|---|---|---|---|
| Open | Wilson Carolyn | $80,000 | |
| Open | Wilson Carolyn R | $192,100 | |
| Closed | Wilson Carolyn | $43,000 | |
| Closed | Wilson Carolyn | $20,000 | |
| Closed | Wilson Carolyn R | $192,000 | |
| Previous Owner | Lorett Curtis | $144,000 | |
| Previous Owner | Lorett Curtis | $106,043 | |
| Previous Owner | Patel Vinodbhai L | $296,000 | |
| Previous Owner | Lucas Robert R | $897,000 |
Property History
| Date | Event | Price | Change | Sq Ft Price |
|---|---|---|---|---|
| 08/15/2017 08/15/17 | Sold | $240,000 | -7.7% | $115 / Sq Ft |
| 07/16/2017 07/16/17 | Pending | -- | -- | -- |
| 03/16/2017 03/16/17 | For Sale | $259,900 | -- | $125 / Sq Ft |
Tax History Compared to Growth
Tax History
| Year | Tax Paid | Tax Assessment Tax Assessment Total Assessment is a certain percentage of the fair market value that is determined by local assessors to be the total taxable value of land and additions on the property. | Land | Improvement |
|---|---|---|---|---|
| 2024 | $3,872 | $245,056 | -- | -- |
| 2023 | $3,872 | $232,818 | $0 | $0 |
| 2022 | $3,624 | $226,037 | $0 | $0 |
| 2021 | $3,705 | $233,144 | $19,424 | $213,720 |
| 2020 | $3,757 | $216,423 | $0 | $0 |
| 2019 | $3,644 | $211,557 | $8,000 | $203,557 |
| 2018 | $3,666 | $209,136 | $10,000 | $199,136 |
| 2017 | $2,084 | $121,849 | $0 | $0 |
| 2016 | $2,019 | $189,873 | $6,800 | $183,073 |
| 2015 | $2,015 | $170,098 | $6,800 | $163,298 |
| 2014 | -- | $159,907 | $5,640 | $154,267 |
| 2013 | -- | $146,207 | $4,100 | $142,107 |
Agents Affiliated with this Home
-
T
Seller's Agent in 2017
Tory Straitiff
Jones & Co Realty
-
R
Seller Co-Listing Agent in 2017
Robert Straitiff
Jones & Co Realty
-
Brooke Cole Murray

Buyer's Agent in 2017
Brooke Cole Murray
RE/MAX
2 in this area
166 Total Sales
Map
Source: Florida Gulf Coast Multiple Listing Service
MLS Number: 217020420
APN: 19-43-24-C1-05549.0130
- 3450 NE 8th Place
- 3578 NE 9th Place
- 3582 NE 9th Place
- 3433 NE 9th Ave
- 822 NE 34th Ln
- 3429 Andalusia Blvd
- 3607 NE 9th Ave
- 3600 NE 9th Place
- 3458 NE 10th Ave
- 3615 NE 9th Ave
- 3419 NE 9th Ave
- 3619 NE 9th Ave
- 3623 NE 9th Ave
- 3411 NE 9th Ave Unit 35
- 925 NE 34th Terrace Unit 43
- 3401 NE 8th Place
- 1013 NE 36th St
- 1010 NE 34th Ln
- 3339 NE 8th Place
- 1011 NE 34th Terrace
- 3561 NE 8th Place
- 3457 NE 8th Place
- 3569 NE 8th Place
- 3458 NE 9th Ave
- 3562 NE 8th Place
- 3458 NE 8th Place
- 3454 NE 9th Ave
- 3573 NE 8th Place
- 3454 NE 8th Place
- 3574 NE 9th Ave
- 3450 NE 9th Ave
- 3574 NE 8th Place
- 3574 Andalusia Blvd
- 3561 Andalusia Blvd
- 3457 Andalusia Blvd
- 3459 Andalusia Blvd
- 3561 NE 9th Ave
- 3577 NE 8th Place
- 3457 NE 9th Ave
- 3445 NE 8th Place
