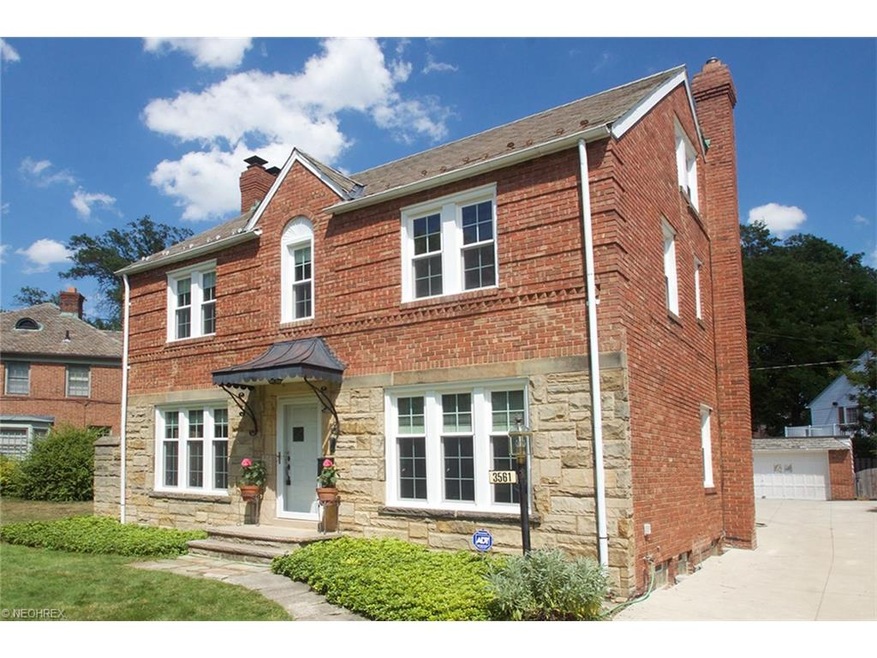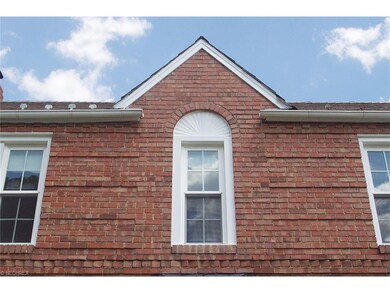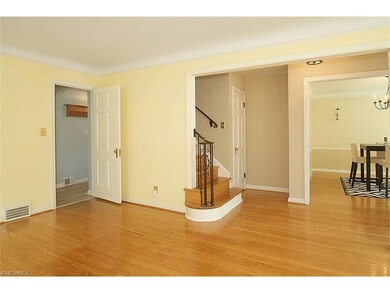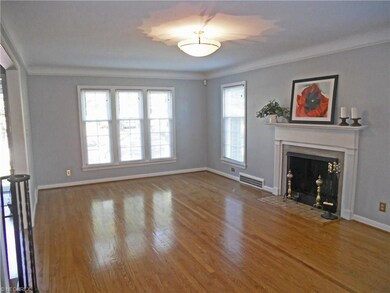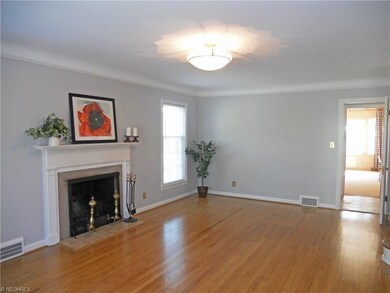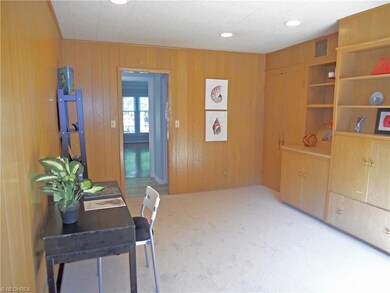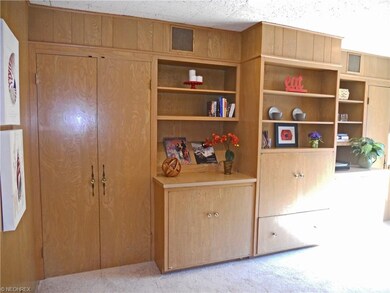
3561 Sutherland Rd Shaker Heights, OH 44122
Estimated Value: $324,000 - $369,000
Highlights
- Health Club
- Golf Course Community
- City View
- Shaker Heights High School Rated A
- Medical Services
- Colonial Architecture
About This Home
As of February 2017Beautiful brick Shaker center hall colonial, meticulously maintained & updated. Not a flip. City of Shaker Hts Violation free. Low traffic street. Owners lived & loved in home for years & raised 3 children here. New Kitchen w/ maple cabinets, quartz counters, glass backsplash, stainless, & custom floor. Furnace 11/2016. Living Rm w/wbf. Bonus TV room off Living Rm. Rec Rm in basement w/wbf. Five bedrooms & 3.5 updated bathrooms. Master bath w/cherry cabinetry & 6 ft, 2 person soaking tub. 3rd floor nanny suite w/full bath & sitting room. Rustic wine cellar in basement. All newer windows & glass block in utility room in basement. No asbestos wrapped heating pipes. No leaded wood windows. New electrical circuit box & generator in garage w/ buried connections & controls near elect box. New concrete driveway & stamped concrete patio. Fully fenced backyard. Gated vegetable garden space/dog run behind garage. All full ¾ inch oak hard wood floors. Near Sussex Center 1 block away w/ tennis courts, playground & child care facilities. New Van Aken Center & Rapid Transit two blocks away. Min to 480 & to University Circle, CCF & UH. You will love living in this great neighborhood with such gracious wonderful neighbors.
Last Agent to Sell the Property
Carol Nunez
Deleted Agent License #2008003829 Listed on: 01/20/2017
Home Details
Home Type
- Single Family
Year Built
- Built in 1939
Lot Details
- Lot Dimensions are 67x135
- West Facing Home
- Property is Fully Fenced
- Wooded Lot
Home Design
- Colonial Architecture
- Brick Exterior Construction
- Slate Roof
Interior Spaces
- 3-Story Property
- 2 Fireplaces
- City Views
- Finished Basement
- Basement Fills Entire Space Under The House
Kitchen
- Range
- Microwave
- Dishwasher
Bedrooms and Bathrooms
- 5 Bedrooms
Laundry
- Dryer
- Washer
Home Security
- Home Security System
- Fire and Smoke Detector
Parking
- 2 Car Detached Garage
- Garage Door Opener
Outdoor Features
- Patio
Utilities
- Forced Air Heating and Cooling System
- Heating System Uses Gas
Listing and Financial Details
- Assessor Parcel Number 736-26-053
Community Details
Amenities
- Medical Services
- Shops
Recreation
- Golf Course Community
- Health Club
- Tennis Courts
- Community Playground
- Community Pool
- Park
Ownership History
Purchase Details
Home Financials for this Owner
Home Financials are based on the most recent Mortgage that was taken out on this home.Purchase Details
Purchase Details
Purchase Details
Purchase Details
Purchase Details
Purchase Details
Similar Homes in the area
Home Values in the Area
Average Home Value in this Area
Purchase History
| Date | Buyer | Sale Price | Title Company |
|---|---|---|---|
| Munch Bryan | $224,000 | None Available | |
| Goyer Christine Hamilton | -- | Attorney | |
| Goyer Peter Francis | -- | Attorney | |
| Goyer Peter Francis | -- | Attorney | |
| Goyer Peter F | $141,500 | -- | |
| Declouet Gladys H | -- | -- | |
| Declouet Gladys H | $114,000 | -- | |
| Borofsky Marilyn C | -- | -- | |
| Borofsky Elliott | -- | -- |
Mortgage History
| Date | Status | Borrower | Loan Amount |
|---|---|---|---|
| Open | Munch Bryan | $179,958 | |
| Closed | Monch Bryan | $25,150 | |
| Closed | Munch Bryan | $179,200 |
Property History
| Date | Event | Price | Change | Sq Ft Price |
|---|---|---|---|---|
| 02/28/2017 02/28/17 | Sold | $224,000 | -6.3% | $108 / Sq Ft |
| 01/25/2017 01/25/17 | Pending | -- | -- | -- |
| 01/20/2017 01/20/17 | For Sale | $239,000 | -- | $116 / Sq Ft |
Tax History Compared to Growth
Tax History
| Year | Tax Paid | Tax Assessment Tax Assessment Total Assessment is a certain percentage of the fair market value that is determined by local assessors to be the total taxable value of land and additions on the property. | Land | Improvement |
|---|---|---|---|---|
| 2024 | $9,477 | $105,665 | $15,785 | $89,880 |
| 2023 | $8,577 | $75,880 | $12,740 | $63,140 |
| 2022 | $8,349 | $75,880 | $12,740 | $63,140 |
| 2021 | $8,321 | $75,880 | $12,740 | $63,140 |
| 2020 | $8,038 | $68,990 | $11,590 | $57,400 |
| 2019 | $7,923 | $197,100 | $33,100 | $164,000 |
| 2018 | $7,968 | $68,990 | $11,590 | $57,400 |
| 2017 | $7,254 | $58,210 | $11,450 | $46,760 |
| 2016 | $6,972 | $58,210 | $11,450 | $46,760 |
| 2015 | -- | $58,210 | $11,450 | $46,760 |
| 2014 | -- | $57,060 | $11,240 | $45,820 |
Agents Affiliated with this Home
-
C
Seller's Agent in 2017
Carol Nunez
Deleted Agent
-
Karen Nordstrom

Buyer's Agent in 2017
Karen Nordstrom
Howard Hanna
(216) 513-4533
116 in this area
243 Total Sales
Map
Source: MLS Now
MLS Number: 3872366
APN: 736-26-053
- 3609 Stoer Rd
- 3539 Lytle Rd
- 19627 Winslow Rd
- 19436 Van Aken Blvd
- 19436 Van Aken Blvd Unit 105
- 3618 Townley Rd
- 3519 Townley Rd
- 18985 Chagrin Blvd
- 3677 Traver Rd
- 3705 Traynham Rd
- 19801 Van Aken Blvd Unit 205
- 3725 Sutherland Rd
- 3622 Lynnfield Rd
- 19901 Van Aken Blvd Unit 7
- 19901 Van Aken Blvd Unit E-9
- 19901 Van Aken Blvd Unit 103
- 19201 Van Aken Blvd Unit 510
- 19201 Van Aken Blvd Unit 114
- 19201 Van Aken Blvd Unit 101
- 19101 Van Aken Blvd Unit 521
- 3561 Sutherland Rd
- 3565 Sutherland Rd
- 3555 Sutherland Rd
- 3566 Norwood Rd
- 19609 Lomond Blvd
- 19605 Lomond Blvd
- 19613 Lomond Blvd
- 3562 Sutherland Rd
- 3562 Suthlerland Rd
- 3566 Sutherland Rd
- 3556 Sutherland Rd
- 3552 Sutherland Rd
- 19629 Lomond Blvd
- 19421 Lomond Blvd
- 3546 Sutherland Rd
- 19413 Lomond Blvd
- 3540 Norwood Rd
- 3561 Tolland Rd
- 3565 Tolland Rd
- 3555 Tolland Rd
