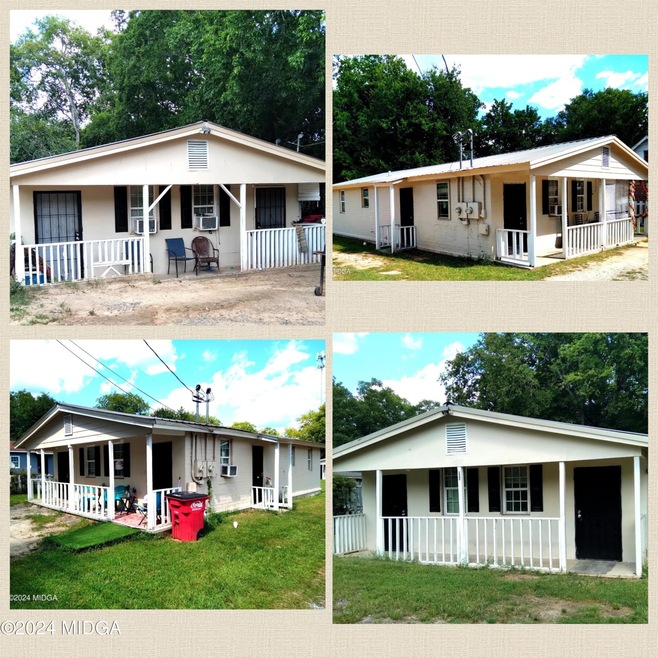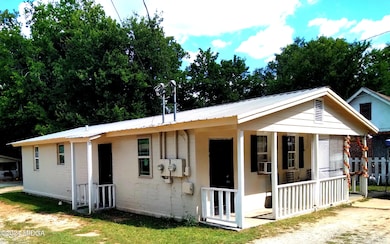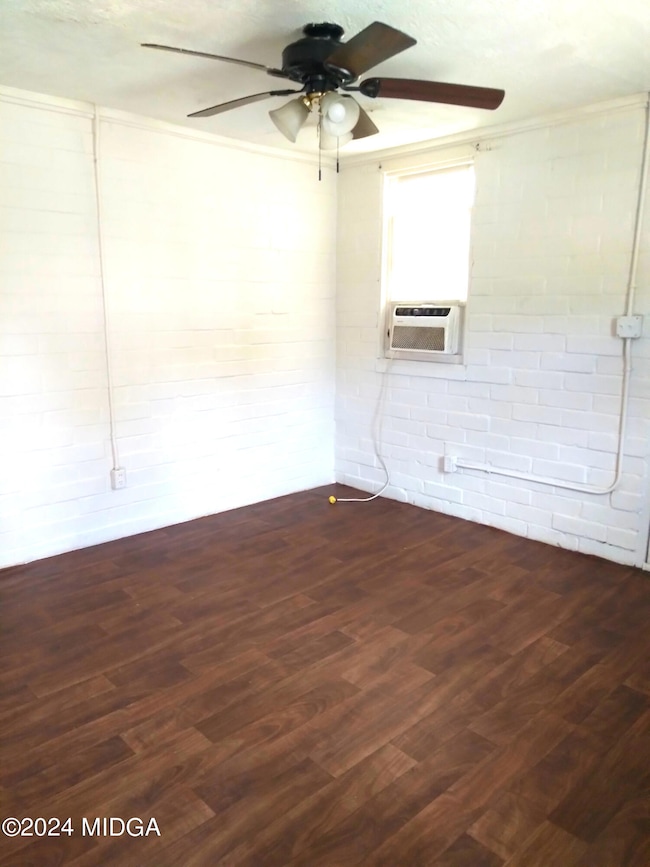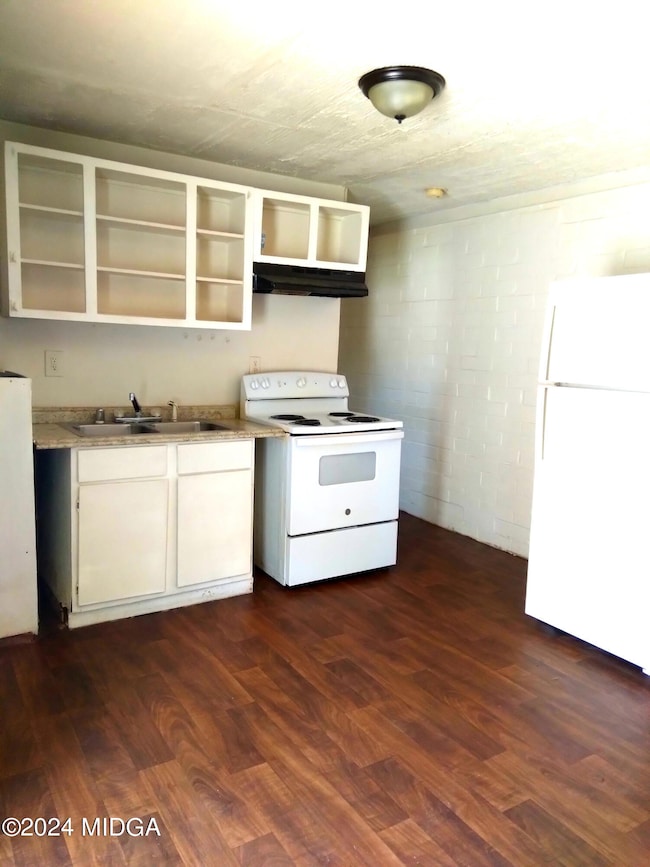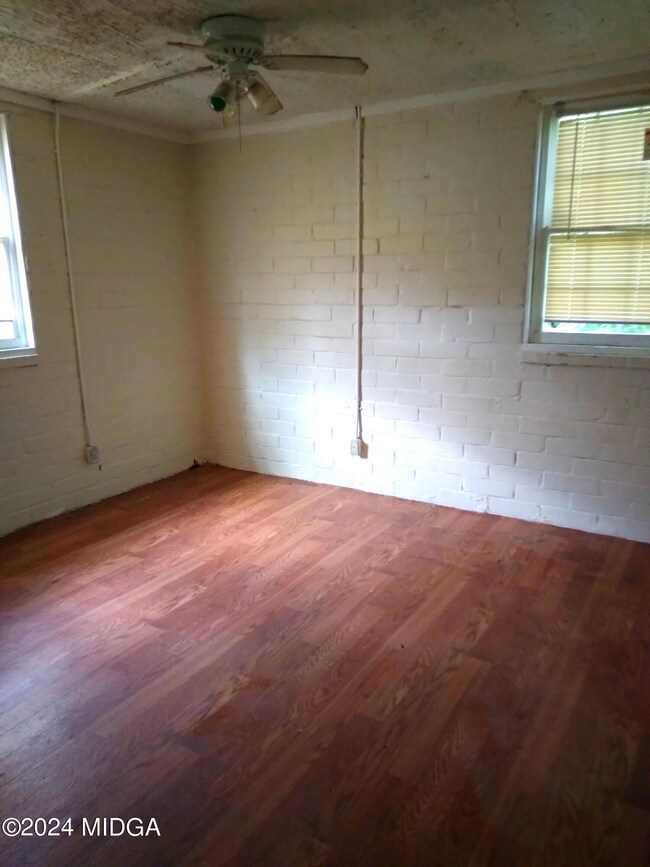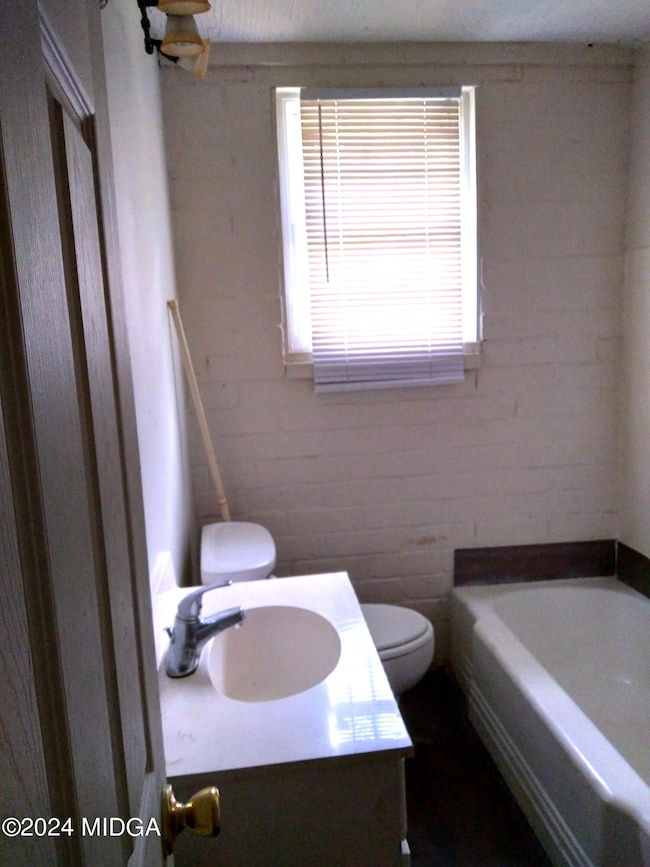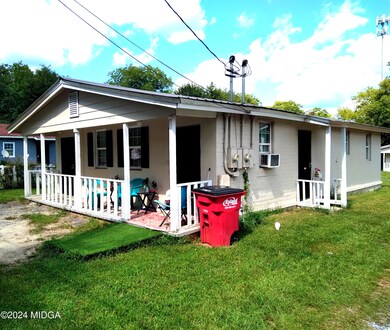
$302,500
- 4 Beds
- 3 Baths
- 2,087 Sq Ft
- 926 Park Place
- Macon, GA
Turn‑Key Duplex in Downtown Macon -- Prime Location and Flexible Options!Rare opportunity to own a fully updated, meticulously maintained duplex in the heart of Downtown Macon! Located in the highly sought‑after Beall's Hill neighborhood, this property has a proven track record as a short‑term rental, long‑term rental, and for mid‑term professional leases -- making
Lance Longgrear Rivoli Realty
