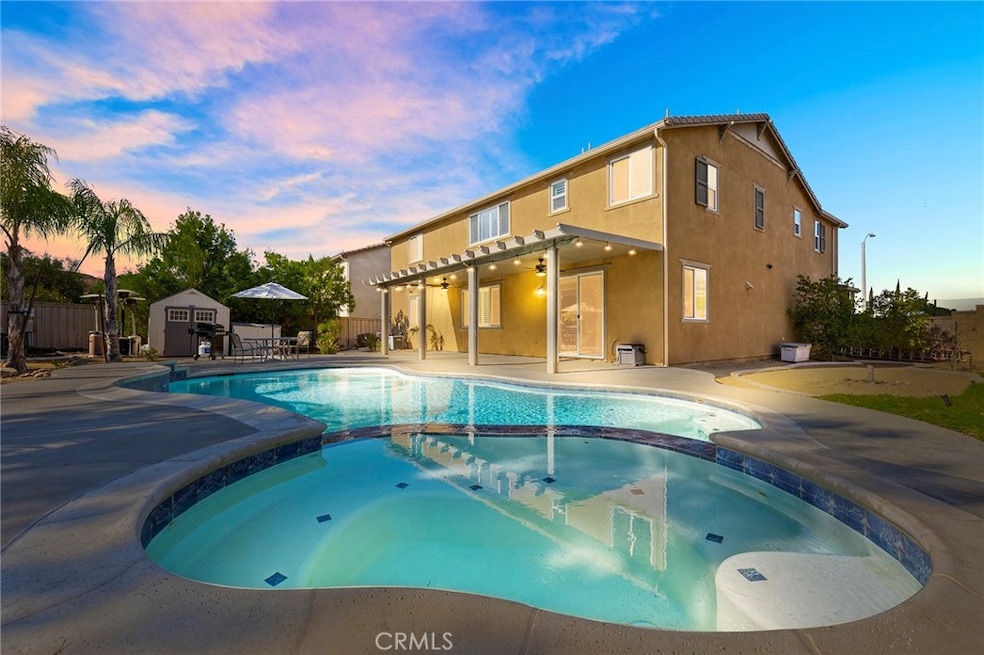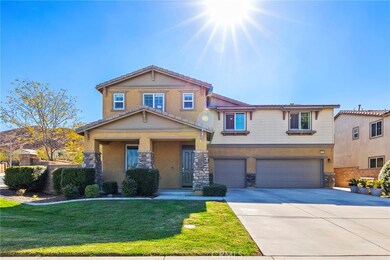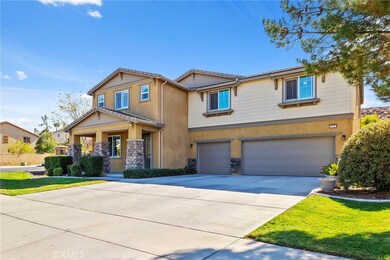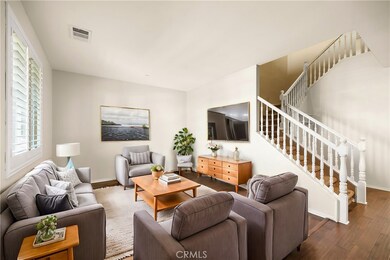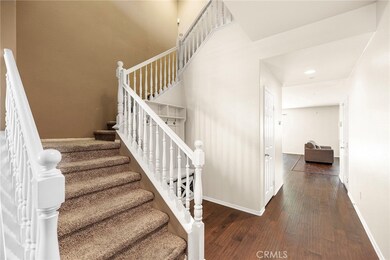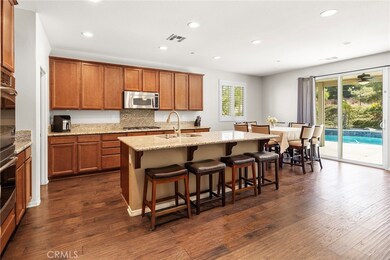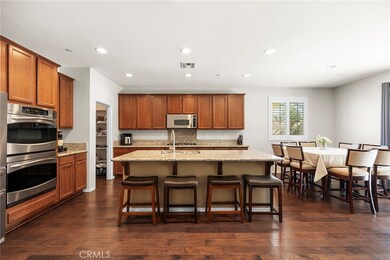
35613 Desert Rose Way Lake Elsinore, CA 92532
Canyon Hills NeighborhoodHighlights
- In Ground Pool
- Mountain View
- Loft
- Open Floorplan
- Main Floor Bedroom
- Granite Countertops
About This Home
As of January 2025Looking for more space and privacy? This gorgeous home, located on a desirable corner lot with no direct rear neighbor, offers breathtaking mountain views and plenty of room to stretch out. As you step inside, you'll find a spacious formal living room, perfect for welcoming guests. Continuing through the home, the expansive family room opens up to a chef’s dream kitchen featuring a large center island, stunning granite countertops, stainless steel appliances, double ovens, and a huge walk-in pantry — ideal for cooking and entertaining. A bedroom and bathroom are conveniently located on the first floor, perfect for guests or multi-generational living. Upstairs, you'll be amazed by the huge bonus room, which could easily be converted into a 6th bedroom, as it already boasts a large walk-in closet. The oversized primary suite offers panoramic mountain views, providing a peaceful retreat at the end of each day. The ensuite primary bath features a luxurious soaking tub, separate shower, dual sinks, and an expansive walk-in closet. Upstairs, you’ll also find 3 generously sized additional bedrooms and a full bathroom, making this home perfect for a growing family. The laundry room, located conveniently upstairs, includes a sink and a large folding area for added functionality. For your vehicles and storage needs, the 3-car garage and extra-deep driveway provide ample space for parking. This home is nestled in the private, gated community of Bridgegate within Canyon Hills. The Canyon Hills community offers fantastic amenities, including multiple pools, a clubhouse, parks, and walking trails — ensuring you have everything you need for leisure and relaxation just steps away.
Last Agent to Sell the Property
Home Huntress Real Estate Brokerage Phone: 951-265-2937 License #01271456 Listed on: 11/15/2024
Home Details
Home Type
- Single Family
Est. Annual Taxes
- $10,466
Year Built
- Built in 2013
Lot Details
- 0.27 Acre Lot
- Private Yard
- Back Yard
HOA Fees
- $189 Monthly HOA Fees
Parking
- 3 Car Attached Garage
- 4 Open Parking Spaces
- Parking Available
- Three Garage Doors
Home Design
- Planned Development
Interior Spaces
- 3,525 Sq Ft Home
- 2-Story Property
- Open Floorplan
- Family Room Off Kitchen
- Living Room
- Loft
- Mountain Views
Kitchen
- Breakfast Area or Nook
- Open to Family Room
- Walk-In Pantry
- Double Oven
- Gas Oven
- Gas Cooktop
- Microwave
- Dishwasher
- Granite Countertops
Bedrooms and Bathrooms
- 5 Bedrooms | 1 Main Level Bedroom
- Walk-In Closet
- 3 Full Bathrooms
- Makeup or Vanity Space
- Dual Sinks
- Dual Vanity Sinks in Primary Bathroom
- Soaking Tub
- Bathtub with Shower
- Separate Shower
- Closet In Bathroom
Laundry
- Laundry Room
- Laundry on upper level
Pool
- In Ground Pool
- In Ground Spa
Outdoor Features
- Covered patio or porch
- Exterior Lighting
Utilities
- Central Heating and Cooling System
Listing and Financial Details
- Tax Lot 175
- Tax Tract Number 317
- Assessor Parcel Number 363840033
- $4,594 per year additional tax assessments
Community Details
Overview
- Canyon Hills Association, Phone Number (800) 400-2284
- Action HOA
Amenities
- Community Barbecue Grill
- Picnic Area
Recreation
- Sport Court
- Community Playground
- Community Pool
- Community Spa
- Park
Security
- Resident Manager or Management On Site
Ownership History
Purchase Details
Home Financials for this Owner
Home Financials are based on the most recent Mortgage that was taken out on this home.Purchase Details
Home Financials for this Owner
Home Financials are based on the most recent Mortgage that was taken out on this home.Purchase Details
Home Financials for this Owner
Home Financials are based on the most recent Mortgage that was taken out on this home.Purchase Details
Home Financials for this Owner
Home Financials are based on the most recent Mortgage that was taken out on this home.Purchase Details
Similar Homes in the area
Home Values in the Area
Average Home Value in this Area
Purchase History
| Date | Type | Sale Price | Title Company |
|---|---|---|---|
| Grant Deed | $735,000 | Chicago Title | |
| Grant Deed | $525,000 | Wfg National Title Of Ca | |
| Grant Deed | $470,000 | Title 365 | |
| Grant Deed | $387,000 | First American Title Company | |
| Grant Deed | -- | First American Title Company |
Mortgage History
| Date | Status | Loan Amount | Loan Type |
|---|---|---|---|
| Open | $698,250 | New Conventional | |
| Previous Owner | $532,000 | VA | |
| Previous Owner | $514,837 | VA | |
| Previous Owner | $381,756 | New Conventional |
Property History
| Date | Event | Price | Change | Sq Ft Price |
|---|---|---|---|---|
| 01/22/2025 01/22/25 | Sold | $735,000 | +1.4% | $209 / Sq Ft |
| 12/19/2024 12/19/24 | Pending | -- | -- | -- |
| 11/25/2024 11/25/24 | For Sale | $724,999 | -1.4% | $206 / Sq Ft |
| 11/17/2024 11/17/24 | Off Market | $735,000 | -- | -- |
| 11/15/2024 11/15/24 | For Sale | $724,999 | +38.1% | $206 / Sq Ft |
| 09/06/2019 09/06/19 | Sold | $525,000 | 0.0% | $149 / Sq Ft |
| 08/08/2019 08/08/19 | Pending | -- | -- | -- |
| 06/03/2019 06/03/19 | For Sale | $525,000 | +11.7% | $149 / Sq Ft |
| 08/03/2016 08/03/16 | Sold | $470,000 | 0.0% | $133 / Sq Ft |
| 07/08/2016 07/08/16 | For Sale | $469,900 | -- | $133 / Sq Ft |
Tax History Compared to Growth
Tax History
| Year | Tax Paid | Tax Assessment Tax Assessment Total Assessment is a certain percentage of the fair market value that is determined by local assessors to be the total taxable value of land and additions on the property. | Land | Improvement |
|---|---|---|---|---|
| 2023 | $10,466 | $551,867 | $105,117 | $446,750 |
| 2022 | $10,121 | $541,047 | $103,056 | $437,991 |
| 2021 | $9,932 | $530,439 | $101,036 | $429,403 |
| 2020 | $9,931 | $525,000 | $100,000 | $425,000 |
| 2019 | $9,413 | $488,987 | $146,696 | $342,291 |
| 2018 | $9,241 | $479,400 | $143,820 | $335,580 |
| 2017 | $9,075 | $470,000 | $141,000 | $329,000 |
| 2016 | $8,362 | $408,466 | $88,418 | $320,048 |
| 2015 | $8,182 | $396,521 | $87,090 | $309,431 |
| 2014 | $7,935 | $388,756 | $85,385 | $303,371 |
Agents Affiliated with this Home
-
Raejean Belsaguy

Seller's Agent in 2025
Raejean Belsaguy
Home Huntress Real Estate
(951) 265-2937
1 in this area
155 Total Sales
-
Josh Avila

Buyer's Agent in 2025
Josh Avila
Tower Agency
(951) 333-0425
1 in this area
41 Total Sales
-
CHRISTIAN GODOY
C
Seller's Agent in 2019
CHRISTIAN GODOY
GRANADA KNOLL REALTY
(626) 287-5291
55 Total Sales
-
Letty Cuevas

Seller Co-Listing Agent in 2019
Letty Cuevas
GRANADA KNOLL REALTY
31 Total Sales
-
A
Buyer's Agent in 2019
Angel Aguirre
NON-MEMBER/NBA or BTERM OFFICE
-
Misty Cochren

Seller's Agent in 2016
Misty Cochren
Abundance Real Estate
(951) 457-3411
42 in this area
162 Total Sales
Map
Source: California Regional Multiple Listing Service (CRMLS)
MLS Number: SW24234640
APN: 363-840-033
- 35406 Foxwood Ct
- 35638 Desert Rose Way
- 23057 Big Tee Dr
- 35590 Desert Rose Way
- 23011 Big Tee Dr
- 23463 Big Tee Dr
- 31864 Railroad Canyon Rd Unit 6
- 22895 Skylink Dr
- 30709 Long Point Dr
- 22819 Skylink Dr
- 22725 Skylink Dr
- 32501 Sprucewood Way
- 35424 Saddle Hill Rd
- 30505 Canyon Hills Rd Unit 1205
- 30505 Canyon Hills Rd Unit 1102
- 31258 Emperor Dr
- 32026 Poppy Way
- 35425 Saddle Hill Rd
- 23295 Continental Dr
- 30896 Emperor Dr
