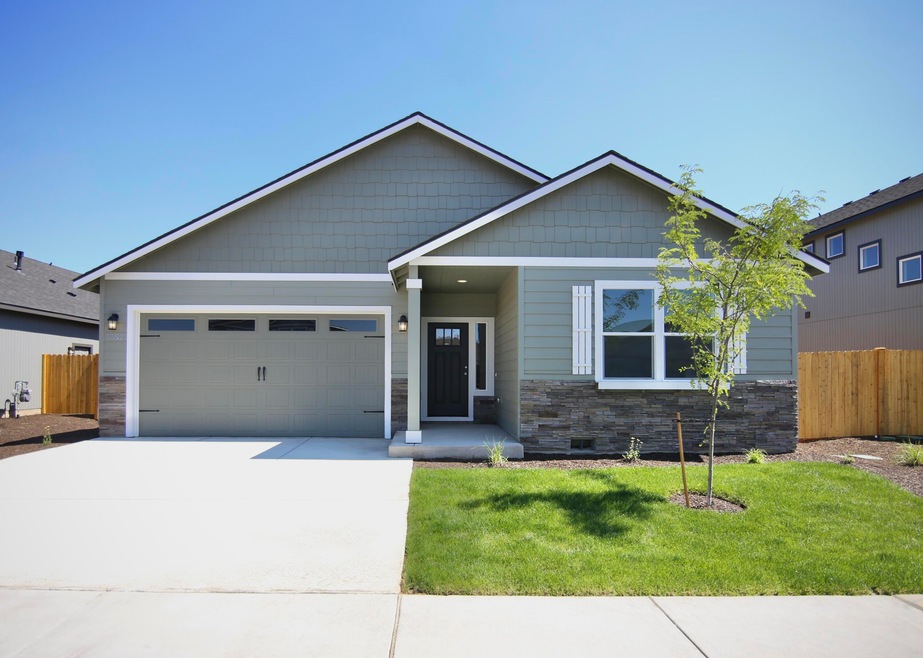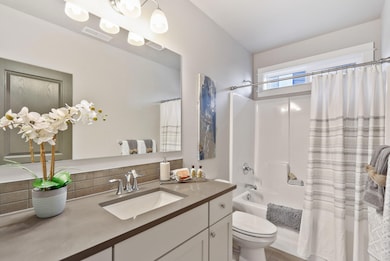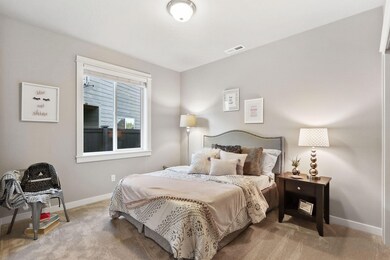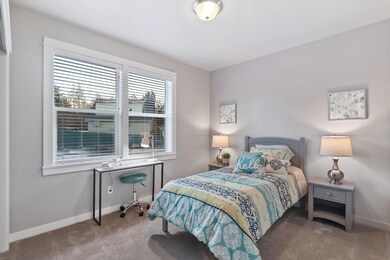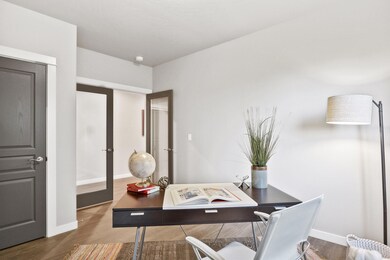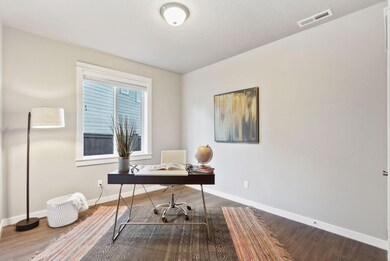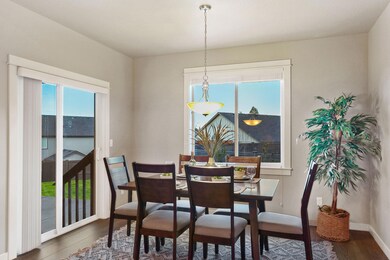
3562 NW 9th Ct Redmond, OR 97756
Highlights
- New Construction
- Great Room
- Laundry Room
- Traditional Architecture
- 2 Car Attached Garage
- Tile Flooring
About This Home
As of July 2025Purchase a home by January 31st and receive up to $20,000*! At 1800 square feet, the Orchard is an efficiently-designed, mid-sized single level home offering both space and comfort. The open kitchen is a chef's dream, with counter space galore and plenty of cupboard storage. The expansive living room and adjoining dining area complete this eating and entertainment space, with the added appeal of an optional desk or beverage center. The spacious and private main suite boasts a dual vanity bathroom, separate shower and an enormous closet. The other two sizable bedrooms, one of which can be converted into a den or office, share a second bathroom. An additional feature of this already spacious home is the optional fourth bedroom, which may be converted into a den or office as well.
Last Agent to Sell the Property
New Home Star Oregon, LLC License #201235487 Listed on: 01/14/2023
Home Details
Home Type
- Single Family
Est. Annual Taxes
- $3,984
Year Built
- Built in 2023 | New Construction
Lot Details
- 0.27 Acre Lot
- Property is zoned RS, RS
HOA Fees
- $64 Monthly HOA Fees
Parking
- 2 Car Attached Garage
- Garage Door Opener
- Driveway
Home Design
- Traditional Architecture
- Stem Wall Foundation
- Composition Roof
- Double Stud Wall
Interior Spaces
- 1,800 Sq Ft Home
- 1-Story Property
- Great Room
- Laundry Room
Flooring
- Carpet
- Laminate
- Tile
- Vinyl
Bedrooms and Bathrooms
- 3 Bedrooms
- 2 Full Bathrooms
Schools
- Tom Mccall Elementary School
- Elton Gregory Middle School
- Redmond High School
Utilities
- Forced Air Heating and Cooling System
- Heating System Uses Natural Gas
Community Details
- Cinder Butte Village Subdivision
Listing and Financial Details
- Assessor Parcel Number 71
Ownership History
Purchase Details
Home Financials for this Owner
Home Financials are based on the most recent Mortgage that was taken out on this home.Similar Homes in Redmond, OR
Home Values in the Area
Average Home Value in this Area
Purchase History
| Date | Type | Sale Price | Title Company |
|---|---|---|---|
| Warranty Deed | $507,530 | None Listed On Document |
Mortgage History
| Date | Status | Loan Amount | Loan Type |
|---|---|---|---|
| Open | $482,154 | New Conventional | |
| Closed | $482,154 | No Value Available |
Property History
| Date | Event | Price | Change | Sq Ft Price |
|---|---|---|---|---|
| 07/31/2025 07/31/25 | Sold | $594,000 | -0.8% | $300 / Sq Ft |
| 07/09/2025 07/09/25 | Pending | -- | -- | -- |
| 07/02/2025 07/02/25 | Price Changed | $599,000 | -1.8% | $303 / Sq Ft |
| 06/05/2025 06/05/25 | For Sale | $610,000 | +20.2% | $308 / Sq Ft |
| 06/16/2023 06/16/23 | Sold | $507,530 | -0.9% | $282 / Sq Ft |
| 03/18/2023 03/18/23 | Price Changed | $512,305 | +10.2% | $285 / Sq Ft |
| 01/22/2023 01/22/23 | Pending | -- | -- | -- |
| 01/13/2023 01/13/23 | For Sale | $464,990 | -- | $258 / Sq Ft |
Tax History Compared to Growth
Tax History
| Year | Tax Paid | Tax Assessment Tax Assessment Total Assessment is a certain percentage of the fair market value that is determined by local assessors to be the total taxable value of land and additions on the property. | Land | Improvement |
|---|---|---|---|---|
| 2024 | $3,984 | $197,740 | -- | -- |
| 2023 | -- | $62,590 | $62,590 | -- |
Agents Affiliated with this Home
-
M
Seller's Agent in 2025
Marge Gatien
Coldwell Banker Mayfield Realty
(541) 797-5525
10 in this area
14 Total Sales
-
B
Buyer's Agent in 2025
Blake Noble
Relevant Real Estate LLC
(541) 815-3849
1 in this area
2 Total Sales
-
S
Buyer Co-Listing Agent in 2025
Spencer Brennan
Relevant Real Estate LLC
(541) 848-0715
38 in this area
143 Total Sales
-
A
Seller's Agent in 2023
Alexander Shields
New Home Star Oregon, LLC
(541) 604-2052
146 in this area
224 Total Sales
Map
Source: Oregon Datashare
MLS Number: 220158038
APN: 285916
- 760 NW Walnut Ave Unit 70
- 731 NW Walnut Ave Unit 73
- 3586 NW 9th St
- 1079 NW Walnut Ave Unit 8
- 1062 NW Walnut Ave Unit 70
- 3308 NW 9th St
- 1131 NW Walnut Ave Unit 4
- 3427 NW 8th St Unit 11
- 3451 NW 8th St Unit 13
- 3566 NW 8th St Unit 52
- 3590 NW 8th St Unit 51
- 3379 NW 8th St Unit 7
- 746 NW Varnish Ave Unit 150
- 1166 NW Walnut Ave Unit 75
- 1144 NW Varnish Ave Unit 32
- 3360 NW 12th St Unit 53
- 3487 NW 12th St Unit 44
- 3465 NW 12th St Unit 43
- 71 NW Walnut Ave Unit 71
- 3421 NW 12th St Unit 41
