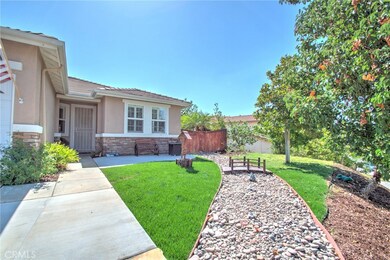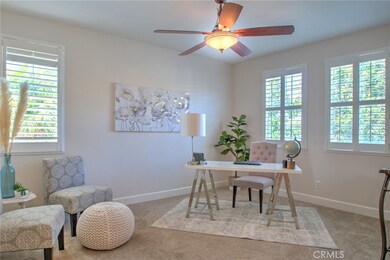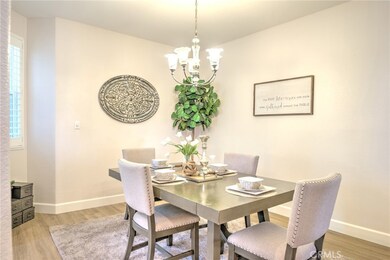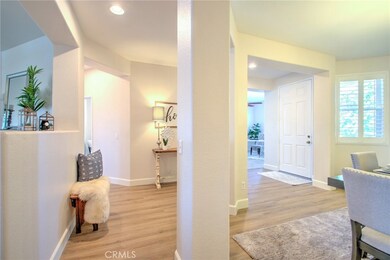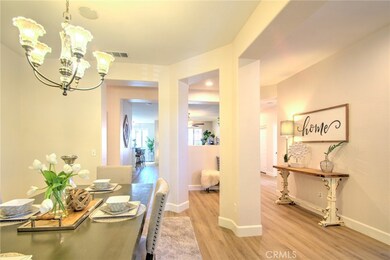
35622 Crest Meadow Dr Wildomar, CA 92595
Estimated Value: $682,000 - $723,000
Highlights
- Above Ground Pool
- Updated Kitchen
- Contemporary Architecture
- Primary Bedroom Suite
- Open Floorplan
- Main Floor Bedroom
About This Home
As of October 2021STUNNING 4 bedroom 3 bathroom SINGLE STORY in sought after Parkside Estates! You'll love the curb appeal of the newly redone front yard as you pull up! Once you enter this beautiful home you are welcomed by BRAND NEW flooring and paint throughout, a flex space which can be used as a formal living room or office and a formal dining room. There's an open concept large family room and kitchen that feature granite counters, white cabinets and a wine rack. The kitchen is spacious, with lots of storage, eat at bar, breakfast nook and a sliding glass door as access to the backyard. The family room is large with a statement fireplace. What makes this home truly remarkable is the layout! Perfect for multigenerational living (or living with teens!) On one side of the home there is 2 spacious secondary bedrooms (1 has a slider to the backyard) both have mirrored closet doors. A large linen closet and a full bathroom that the sink area and shower/toilet can be separated by closing a door! (Perfect for bathroom sharing) On the other side of the home is another secondary bedroom and ANOTHER full bathroom! As we know laundry is inevitable but this laundry room will make it bearable with storage, a soaking sink and access to the 3 car garage with tons of room for storage! There is a pull down ladder for rafter storage! The HUGE primary bedroom is also on that side with 2 closets...one is a walk in the other has sliding mirrored doors. This is room is a sanctuary...relax in the deep soaking tub and enjoy access to the back yard by walking out of the large slider! The backyard is an entertainers dream and super low maintenance! The covered patio runs along the entire backside of the home complete with a TV...perfect for hosting game day! There is a large above ground pool to cool off on our hot summer days! Lots of grass space (it's artificial grass) that's framed by a planter that runs almost the entire back fence...with no rear neighbors! Both side yards are concrete and one side has lemon and orange trees! Can't forget to mention that there are plantation shutters throughout the home, a BRAND NEW HVAC SYSTEM WITH AIR SCRUBBER and a recently replaced commercial water heater...no surprise cold showers! Located close to shopping, restaurants, schools and the freeway! The taxes and HOA are low too! This truly is the perfect place to call HOME!
Home Details
Home Type
- Single Family
Est. Annual Taxes
- $7,245
Year Built
- Built in 2002
Lot Details
- 8,712 Sq Ft Lot
- Wrought Iron Fence
- Wood Fence
HOA Fees
- $51 Monthly HOA Fees
Parking
- 3 Car Direct Access Garage
- Parking Available
- Three Garage Doors
- Driveway
Home Design
- Contemporary Architecture
- Planned Development
- Permanent Foundation
- Slab Foundation
- Clay Roof
- Flagstone
- Stucco
Interior Spaces
- 2,288 Sq Ft Home
- 1-Story Property
- Open Floorplan
- Wired For Sound
- High Ceiling
- Ceiling Fan
- Double Pane Windows
- Plantation Shutters
- Family Room with Fireplace
- Great Room
- Family Room Off Kitchen
- Living Room
- Dining Room
- Storage
- Park or Greenbelt Views
Kitchen
- Updated Kitchen
- Breakfast Area or Nook
- Open to Family Room
- Breakfast Bar
- Gas Range
- Microwave
- Dishwasher
- Kitchen Island
- Granite Countertops
- Laminate Countertops
- Built-In Trash or Recycling Cabinet
- Trash Compactor
- Disposal
Flooring
- Carpet
- Stone
Bedrooms and Bathrooms
- 4 Main Level Bedrooms
- Primary Bedroom Suite
- Walk-In Closet
- 3 Full Bathrooms
- Dual Vanity Sinks in Primary Bathroom
- Private Water Closet
- Soaking Tub
- Separate Shower
Laundry
- Laundry Room
- Washer and Gas Dryer Hookup
Eco-Friendly Details
- ENERGY STAR Qualified Equipment for Heating
- Electronic Air Cleaner
Outdoor Features
- Above Ground Pool
- Covered patio or porch
- Exterior Lighting
- Rain Gutters
Schools
- Ronald Reagan Elementary School
- David A Brown Middle School
- Elsinore High School
Utilities
- Cooling System Mounted To A Wall/Window
- Central Heating and Cooling System
- Underground Utilities
- 220 Volts For Spa
- Natural Gas Connected
- High-Efficiency Water Heater
- Phone Available
- Cable TV Available
Listing and Financial Details
- Tax Lot 30
- Tax Tract Number 290
- Assessor Parcel Number 362570039
Community Details
Overview
- Parkside Estates Association, Phone Number (951) 698-8511
Amenities
- Picnic Area
Ownership History
Purchase Details
Home Financials for this Owner
Home Financials are based on the most recent Mortgage that was taken out on this home.Purchase Details
Home Financials for this Owner
Home Financials are based on the most recent Mortgage that was taken out on this home.Purchase Details
Home Financials for this Owner
Home Financials are based on the most recent Mortgage that was taken out on this home.Purchase Details
Home Financials for this Owner
Home Financials are based on the most recent Mortgage that was taken out on this home.Purchase Details
Home Financials for this Owner
Home Financials are based on the most recent Mortgage that was taken out on this home.Purchase Details
Home Financials for this Owner
Home Financials are based on the most recent Mortgage that was taken out on this home.Purchase Details
Purchase Details
Home Financials for this Owner
Home Financials are based on the most recent Mortgage that was taken out on this home.Purchase Details
Home Financials for this Owner
Home Financials are based on the most recent Mortgage that was taken out on this home.Similar Homes in Wildomar, CA
Home Values in the Area
Average Home Value in this Area
Purchase History
| Date | Buyer | Sale Price | Title Company |
|---|---|---|---|
| Ding Yujun | $615,000 | Fidelity National Title | |
| Moynihan Terry | -- | None Available | |
| Moynihan Terry | -- | None Available | |
| Moynihan Terry | -- | None Available | |
| Moynihan Donna R | $230,000 | Ticor Title | |
| Majestic Real Estate Llc | -- | Accommodation | |
| Majestic Real Estate Llc | $182,000 | Ticor Title | |
| Beutz Steven | $359,000 | Chicago Title Co | |
| Burkett Donald K | $269,000 | Orange Coast Title |
Mortgage History
| Date | Status | Borrower | Loan Amount |
|---|---|---|---|
| Open | Ding Yujun | $520,000 | |
| Previous Owner | Moynihan Terry | $236,900 | |
| Previous Owner | Moynihan Terry | $231,990 | |
| Previous Owner | Moynihan Donna R | $130,000 | |
| Previous Owner | Beutz Steven M | $67,000 | |
| Previous Owner | Plourde Robert L | $126,456 | |
| Previous Owner | Beutz Steven | $317,000 | |
| Previous Owner | Beutz Steven | $20,000 | |
| Previous Owner | Beutz Steven | $287,000 | |
| Previous Owner | Burkett Donald L | $75,921 | |
| Previous Owner | Burkett Donald K | $76,000 |
Property History
| Date | Event | Price | Change | Sq Ft Price |
|---|---|---|---|---|
| 10/13/2021 10/13/21 | Sold | $615,000 | +1.7% | $269 / Sq Ft |
| 09/13/2021 09/13/21 | Pending | -- | -- | -- |
| 09/10/2021 09/10/21 | For Sale | $605,000 | -1.6% | $264 / Sq Ft |
| 09/10/2021 09/10/21 | Off Market | $615,000 | -- | -- |
| 09/10/2021 09/10/21 | For Sale | $595,000 | -3.3% | $260 / Sq Ft |
| 08/10/2021 08/10/21 | Off Market | $615,000 | -- | -- |
| 07/28/2021 07/28/21 | For Sale | $595,000 | -- | $260 / Sq Ft |
Tax History Compared to Growth
Tax History
| Year | Tax Paid | Tax Assessment Tax Assessment Total Assessment is a certain percentage of the fair market value that is determined by local assessors to be the total taxable value of land and additions on the property. | Land | Improvement |
|---|---|---|---|---|
| 2023 | $7,245 | $627,300 | $91,800 | $535,500 |
| 2022 | $7,032 | $615,000 | $90,000 | $525,000 |
| 2021 | $4,872 | $406,374 | $111,030 | $295,344 |
| 2020 | $4,828 | $402,208 | $109,892 | $292,316 |
| 2019 | $4,745 | $394,323 | $107,738 | $286,585 |
| 2018 | $4,662 | $386,592 | $105,626 | $280,966 |
| 2017 | $4,581 | $379,012 | $103,555 | $275,457 |
| 2016 | $4,448 | $371,581 | $101,525 | $270,056 |
| 2015 | $3,149 | $240,370 | $62,704 | $177,666 |
| 2014 | $3,068 | $235,664 | $61,477 | $174,187 |
Agents Affiliated with this Home
-
Jaime Sutton
J
Seller's Agent in 2021
Jaime Sutton
MM Realty
(951) 805-7012
3 in this area
9 Total Sales
-
Diana Ding

Buyer's Agent in 2021
Diana Ding
Real Brokerage Technologies
(949) 910-2269
1 in this area
33 Total Sales
Map
Source: California Regional Multiple Listing Service (CRMLS)
MLS Number: SW21165353
APN: 362-570-039
- 25111 Cedar Ridge Ct
- 35392 Meadow Park Cir
- 25180 Elliott Rd Unit 1
- 24839 Kentman Ct
- 35610 Jewel Ln
- 25030 Crimson Lasso Dr
- 35681 Salida Del Sol
- 24406 Senna Dr
- 36108 Lipizzan Ln
- 35358 Perla Place
- 35920 Devonshire Ln
- 35505 Iodine Springs Rd
- 39984 Spicewood Ave
- 40411 Catherine Ct
- 35419 El Diamante Dr
- 40753 Clancy Ct
- 23501 Brigin Place
- 39908 Candy Apple Way
- 35682 Dulock Rd
- 0 Clinton Keith Rd Unit IV24239320
- 35622 Crest Meadow Dr
- 35634 Crest Meadow Dr
- 35610 Crest Meadow Dr
- 35646 Crest Meadow Dr
- 35598 Crest Meadow Dr
- 35617 Crest Meadow Dr
- 35595 Crest Meadow Dr
- 35658 Crest Meadow Dr
- 24869 River Oak Ct
- 35586 Crest Meadow Dr
- 24856 River Oak Ct
- 24859 River Oak Ct
- 35670 Crest Meadow Dr
- 35574 Crest Meadow Dr
- 35665 Rosedown Ln
- 35677 Rosedown Ln
- 35472 Country Park Dr
- 35484 Country Park Dr
- 24862 Picnic Ln
- 35689 Rosedown Ln


