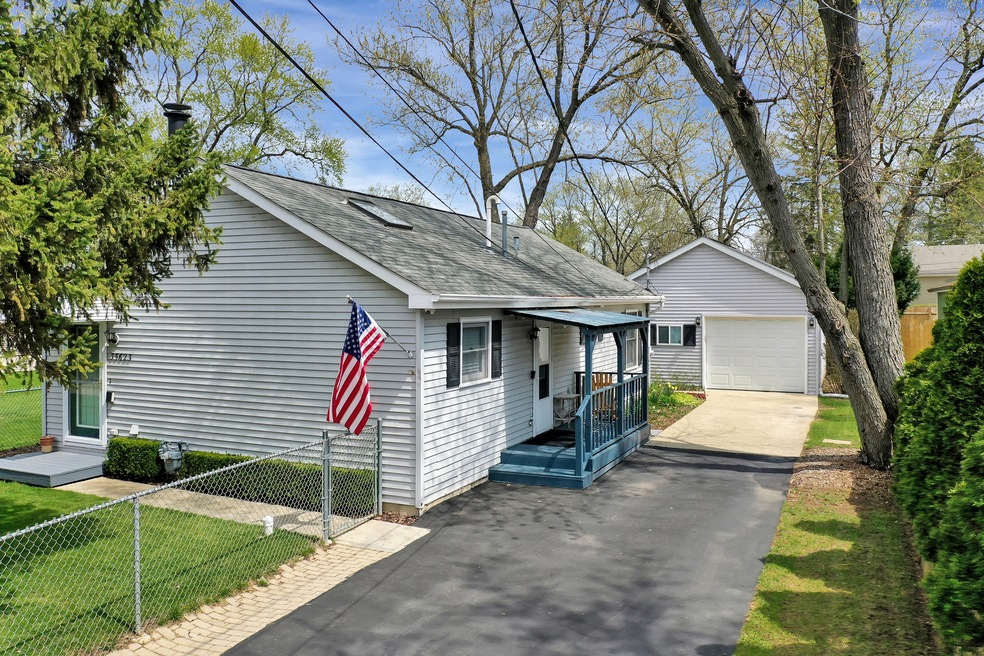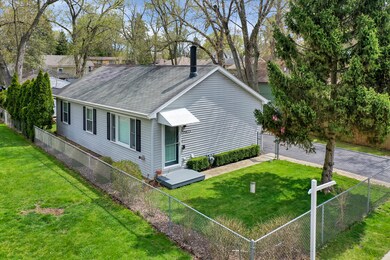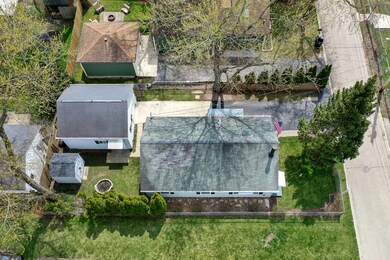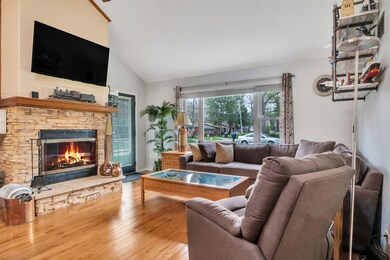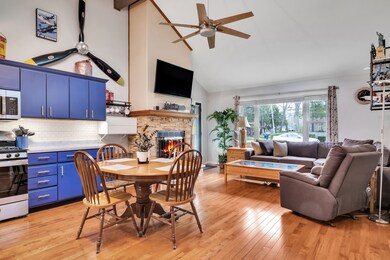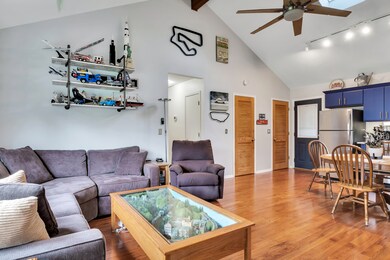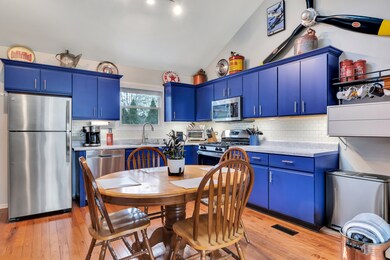
35623 N Poplar Ave Ingleside, IL 60041
Estimated Value: $214,000 - $260,000
Highlights
- Property is near a park
- Ranch Style House
- Fenced Yard
- Vaulted Ceiling
- Wood Flooring
- 2 Car Detached Garage
About This Home
As of May 2023**Multiple offers received. Highest and best offers called for by 6PM on Sunday 4/23.** This is the now very rare, extremely affordable, wonderfully maintained 3 bedroom ranch at an incredible price! Even our photographer could not stop talking about how cute this home is! You'll walk into an open floor plan kitchen and living room with soaring ceilings and hardwood floors and a fireplace too. Newer stainless steel appliances in kitchen with new sink and new disposal. Three bedrooms with two FULL bathrooms! The master bedroom has its own full bathroom and a vaulted ceiling too. Four foot concrete crawl space has a new sump-pump with battery back-up. Finished 2 car garage (single door) with epoxy floor and pull down stairs that lead to large attic space! Fenced yard with large shed and fire pit! Across the street from large park with playground and picnic area. A block from beautiful Long Lake and Lake County trail system access is right down the street too! This is affordable living in a great property! It is maintained beautifully. See it soon!
Last Agent to Sell the Property
MisterHomes Real Estate License #471000354 Listed on: 04/20/2023

Home Details
Home Type
- Single Family
Est. Annual Taxes
- $2,889
Year Built
- Built in 1990
Lot Details
- 5,001 Sq Ft Lot
- Lot Dimensions are 50x100
- Fenced Yard
Parking
- 2 Car Detached Garage
- Garage Transmitter
- Garage Door Opener
- Driveway
- Parking Included in Price
Home Design
- Ranch Style House
- Asphalt Roof
- Vinyl Siding
- Concrete Perimeter Foundation
Interior Spaces
- 960 Sq Ft Home
- Vaulted Ceiling
- Ceiling Fan
- Wood Burning Fireplace
- Fireplace With Gas Starter
- Entrance Foyer
- Family Room
- Living Room with Fireplace
- Dining Room
- Pull Down Stairs to Attic
Kitchen
- Range
- Microwave
- Dishwasher
- Disposal
Flooring
- Wood
- Carpet
Bedrooms and Bathrooms
- 3 Bedrooms
- 3 Potential Bedrooms
- Bathroom on Main Level
- 2 Full Bathrooms
Laundry
- Laundry Room
- Laundry on main level
- Dryer
- Washer
Basement
- Sump Pump
- Crawl Space
Home Security
- Storm Screens
- Carbon Monoxide Detectors
Utilities
- Forced Air Heating and Cooling System
- Humidifier
- Heating System Uses Natural Gas
- Well
- Water Softener is Owned
- Cable TV Available
Additional Features
- Tideland Water Rights
- Property is near a park
Listing and Financial Details
- Homeowner Tax Exemptions
Ownership History
Purchase Details
Home Financials for this Owner
Home Financials are based on the most recent Mortgage that was taken out on this home.Purchase Details
Home Financials for this Owner
Home Financials are based on the most recent Mortgage that was taken out on this home.Purchase Details
Home Financials for this Owner
Home Financials are based on the most recent Mortgage that was taken out on this home.Purchase Details
Purchase Details
Home Financials for this Owner
Home Financials are based on the most recent Mortgage that was taken out on this home.Purchase Details
Similar Homes in Ingleside, IL
Home Values in the Area
Average Home Value in this Area
Purchase History
| Date | Buyer | Sale Price | Title Company |
|---|---|---|---|
| Anderson Glenda L | $210,000 | Usi | |
| Greenup Stephen S | $155,000 | None Available | |
| Imes Emily J | $130,000 | Chicago Title | |
| Surek Steve E | -- | -- | |
| Surek Steve E | $106,000 | Greater Illinois Title Co | |
| Bank One National Assn | -- | -- |
Mortgage History
| Date | Status | Borrower | Loan Amount |
|---|---|---|---|
| Open | Anderson Glenda L | $168,000 | |
| Previous Owner | Greenup Stephen S | $147,250 | |
| Previous Owner | Imes Emily J | $123,500 | |
| Previous Owner | Surek Steve E | $94,500 | |
| Previous Owner | Surek Steve E | $106,000 |
Property History
| Date | Event | Price | Change | Sq Ft Price |
|---|---|---|---|---|
| 05/25/2023 05/25/23 | Sold | $210,000 | +5.1% | $219 / Sq Ft |
| 04/23/2023 04/23/23 | Pending | -- | -- | -- |
| 04/20/2023 04/20/23 | For Sale | $199,900 | +29.0% | $208 / Sq Ft |
| 06/25/2020 06/25/20 | Sold | $155,000 | 0.0% | $161 / Sq Ft |
| 05/09/2020 05/09/20 | Pending | -- | -- | -- |
| 05/08/2020 05/08/20 | Price Changed | $155,000 | -3.1% | $161 / Sq Ft |
| 04/22/2020 04/22/20 | For Sale | $160,000 | +23.1% | $167 / Sq Ft |
| 02/23/2018 02/23/18 | Sold | $130,000 | -5.7% | $130 / Sq Ft |
| 01/09/2018 01/09/18 | Pending | -- | -- | -- |
| 12/13/2017 12/13/17 | For Sale | $137,900 | -- | $138 / Sq Ft |
Tax History Compared to Growth
Tax History
| Year | Tax Paid | Tax Assessment Tax Assessment Total Assessment is a certain percentage of the fair market value that is determined by local assessors to be the total taxable value of land and additions on the property. | Land | Improvement |
|---|---|---|---|---|
| 2024 | $3,355 | $60,411 | $4,992 | $55,419 |
| 2023 | $3,166 | $51,223 | $4,703 | $46,520 |
| 2022 | $3,166 | $45,861 | $3,798 | $42,063 |
| 2021 | $2,889 | $41,340 | $3,580 | $37,760 |
| 2020 | $2,686 | $37,469 | $3,529 | $33,940 |
| 2019 | $2,586 | $35,931 | $3,384 | $32,547 |
| 2018 | $1,925 | $28,432 | $3,186 | $25,246 |
| 2017 | $1,867 | $26,280 | $2,945 | $23,335 |
| 2016 | $1,917 | $24,035 | $2,693 | $21,342 |
| 2015 | $1,961 | $22,429 | $2,513 | $19,916 |
| 2014 | $1,359 | $18,451 | $4,478 | $13,973 |
| 2012 | $1,422 | $18,304 | $4,666 | $13,638 |
Agents Affiliated with this Home
-
Matt Hernacki

Seller's Agent in 2023
Matt Hernacki
MisterHomes Real Estate
(847) 366-8822
3 in this area
224 Total Sales
-
Erin Dreiling

Buyer's Agent in 2023
Erin Dreiling
Baird Warner
(847) 431-8345
1 in this area
88 Total Sales
-
Jackie Nelson

Seller's Agent in 2020
Jackie Nelson
Berkshire Hathaway HomeServices Starck Real Estate
(815) 814-5355
1 in this area
217 Total Sales
-
J
Seller's Agent in 2018
Jim Gordon
GNR Realty Inc.
Map
Source: Midwest Real Estate Data (MRED)
MLS Number: 11764184
APN: 05-13-202-011
- 35611 N Grove Ave
- 35647 N Grove Ave
- 24823 W Clinton Ave
- 24631 W Clinton Ave
- 24725 W Hawthorne Dr
- 930 N Fairfield Rd
- 35976 N Fairfield Rd
- 36147 N Eagle Ct
- 24521 W Stub Ave
- 1623 Beverly Dr
- 1418 W Split Oak Cir
- 24655 W Passavant Ave
- 35130 N Fairfield Rd
- 35580 N Sunnyside Ave
- 1418 Barberry Ln
- 24570 W Blackcherry Ln
- 1286 N Red Oak Cir Unit 4
- 1628 Cherokee Dr
- 1630 Cherokee Dr
- 1626 Cherokee Dr
- 35623 N Poplar Ave
- 35619 N Poplar Ave
- 35629 N Poplar Ave
- 35635 N Poplar Ave
- 35603 N Poplar Ave
- 35622 N Grove Ave
- 35618 N Grove Ave
- 35630 N Grove Ave
- 35630 N Poplar Ave
- 35600 N Grove Ave
- 35589 N Poplar Ave
- 35634 N Poplar Ave
- 35590 N Grove Ave
- 35646 N Grove Ave
- 35647 N Poplar Ave
- 35646 N Poplar Ave
- 35579 N Poplar Ave
- 35659 N Poplar Ave
- 35588 N Poplar Ave
- 35629 N Ward Ln
