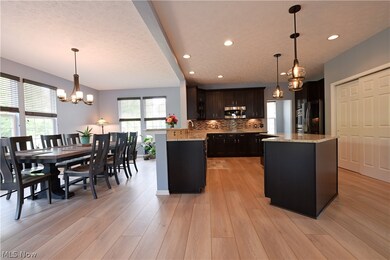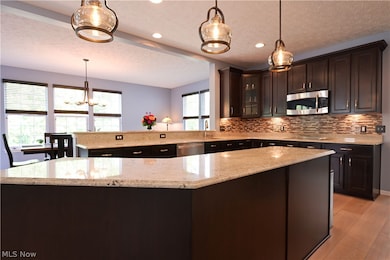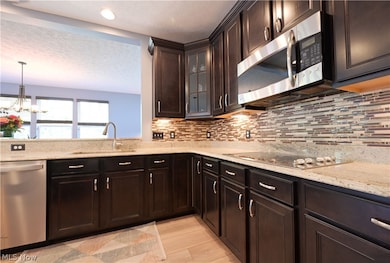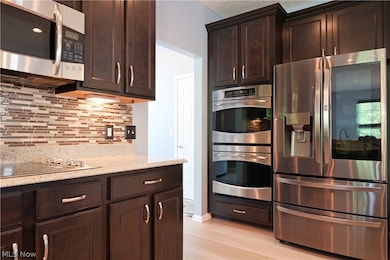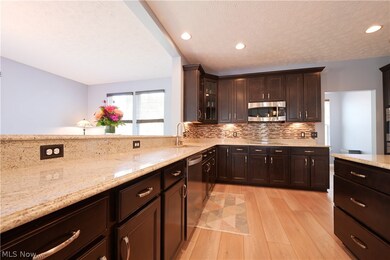
Highlights
- Spa
- Views of Trees
- Deck
- Avon Heritage South Elementary School Rated A
- Colonial Architecture
- Porch
About This Home
As of February 2025Welcome home to this stunning meticulously maintained 4056 sq.ft. 4
bedroom, 3 bath home in one of the most desirable western suburbs of
Cleveland. Rooms are spacious with a practical design allowing
function while maintaining a stylish home. First floor includes a
gourmet kitchen with 2 ovens/a nicely sized island, an oversized
morning room with an abundance of windows for natural light, an
attractive butler's pantry, and a family room with a gas fireplace.
An office space, dining room, bathroom, laundry room, and mudroom
complete the first floor. The garage with a nature stone floor and
oversized driveway are a bonus. As you walk upstairs, you will
immediately notice the expansive family room for a great place to
shoot pool or sit back and watch your favorite movie. The gracious
primary suite includes 2 closet spaces and a fantastic recently
remodeled bath with custom tiled shower. 3 other bedrooms and a newer
remodeled bath are included on the second floor. The private fenced in
backyard features a paved patio, large composite deck with built in
gas fire pit and a brand new hot tub for all your entertaining needs.
In the last year, the seller has upgraded the house with lovely high
end luxury vinyl flooring for 90% of the main floor, power washed the
entire house/driveway/sidewalks, painted the main floor, added a hot
tub, added 10 trees/additional lush landscaping and more. So many
upgrades have been completed within this 4000 sq.ft home makes it
impossible to be duplicated at today's construction costs.
Last Agent to Sell the Property
Russell Real Estate Services Brokerage Email: kdcislo@gmail.com 216-258-5886 License #2011001002 Listed on: 07/26/2024

Co-Listed By
Russell Real Estate Services Brokerage Email: kdcislo@gmail.com 216-258-5886 License #2016006073
Last Buyer's Agent
Berkshire Hathaway HomeServices Professional Realty License #2020007865

Home Details
Home Type
- Single Family
Est. Annual Taxes
- $8,043
Year Built
- Built in 2013
Lot Details
- 9,100 Sq Ft Lot
- Lot Dimensions are 70x130
- Vinyl Fence
HOA Fees
- $26 Monthly HOA Fees
Parking
- 2 Car Attached Garage
- Garage Door Opener
Home Design
- Colonial Architecture
- Fiberglass Roof
- Asphalt Roof
- Stone Siding
- Vinyl Siding
Interior Spaces
- 4,056 Sq Ft Home
- 2-Story Property
- Gas Fireplace
- Views of Trees
Kitchen
- Range
- Microwave
- Dishwasher
- Disposal
Bedrooms and Bathrooms
- 4 Bedrooms
- 2.5 Bathrooms
Laundry
- Dryer
- Washer
Unfinished Basement
- Basement Fills Entire Space Under The House
- Sump Pump
Outdoor Features
- Spa
- Deck
- Porch
Utilities
- Forced Air Heating and Cooling System
- Heating System Uses Gas
Community Details
- Association fees include common area maintenance, insurance
- Arlington Place Association
- Arlington Place Sub Subdivision
Listing and Financial Details
- Assessor Parcel Number 04-00-002-105-030
Ownership History
Purchase Details
Home Financials for this Owner
Home Financials are based on the most recent Mortgage that was taken out on this home.Purchase Details
Home Financials for this Owner
Home Financials are based on the most recent Mortgage that was taken out on this home.Purchase Details
Home Financials for this Owner
Home Financials are based on the most recent Mortgage that was taken out on this home.Purchase Details
Home Financials for this Owner
Home Financials are based on the most recent Mortgage that was taken out on this home.Similar Homes in the area
Home Values in the Area
Average Home Value in this Area
Purchase History
| Date | Type | Sale Price | Title Company |
|---|---|---|---|
| Warranty Deed | $620,000 | Chicago Title | |
| Fiduciary Deed | $619,900 | Chicago Title | |
| Warranty Deed | $614,400 | None Listed On Document | |
| Limited Warranty Deed | $359,700 | True Title Agency Inc |
Mortgage History
| Date | Status | Loan Amount | Loan Type |
|---|---|---|---|
| Open | $465,000 | Credit Line Revolving | |
| Previous Owner | $325,000 | Future Advance Clause Open End Mortgage | |
| Previous Owner | $65,000 | Credit Line Revolving | |
| Previous Owner | $75,000 | New Conventional | |
| Previous Owner | $50,000 | Credit Line Revolving | |
| Previous Owner | $304,300 | Future Advance Clause Open End Mortgage |
Property History
| Date | Event | Price | Change | Sq Ft Price |
|---|---|---|---|---|
| 02/11/2025 02/11/25 | Sold | $620,000 | 0.0% | $153 / Sq Ft |
| 01/13/2025 01/13/25 | Pending | -- | -- | -- |
| 01/03/2025 01/03/25 | For Sale | $620,000 | 0.0% | $153 / Sq Ft |
| 09/06/2024 09/06/24 | Sold | $619,900 | -3.1% | $153 / Sq Ft |
| 08/27/2024 08/27/24 | Pending | -- | -- | -- |
| 08/15/2024 08/15/24 | Price Changed | $639,900 | -3.0% | $158 / Sq Ft |
| 07/26/2024 07/26/24 | For Sale | $659,900 | +7.4% | $163 / Sq Ft |
| 08/04/2023 08/04/23 | Sold | $614,400 | +0.7% | $151 / Sq Ft |
| 07/01/2023 07/01/23 | Pending | -- | -- | -- |
| 06/27/2023 06/27/23 | Price Changed | $609,900 | -3.2% | $150 / Sq Ft |
| 06/20/2023 06/20/23 | Price Changed | $629,900 | -1.6% | $155 / Sq Ft |
| 05/05/2023 05/05/23 | Price Changed | $639,900 | -1.5% | $158 / Sq Ft |
| 03/11/2023 03/11/23 | Price Changed | $649,900 | -3.0% | $160 / Sq Ft |
| 02/03/2023 02/03/23 | For Sale | $669,900 | -- | $165 / Sq Ft |
Tax History Compared to Growth
Tax History
| Year | Tax Paid | Tax Assessment Tax Assessment Total Assessment is a certain percentage of the fair market value that is determined by local assessors to be the total taxable value of land and additions on the property. | Land | Improvement |
|---|---|---|---|---|
| 2024 | $10,555 | $209,846 | $36,750 | $173,096 |
| 2023 | $8,042 | $145,383 | $24,633 | $120,750 |
| 2022 | $7,966 | $145,383 | $24,633 | $120,750 |
| 2021 | $7,983 | $145,383 | $24,633 | $120,750 |
| 2020 | $8,242 | $140,870 | $21,960 | $118,910 |
| 2019 | $8,073 | $140,870 | $21,960 | $118,910 |
| 2018 | $7,580 | $140,870 | $21,960 | $118,910 |
| 2017 | $7,680 | $134,740 | $21,240 | $113,500 |
| 2016 | $7,508 | $130,200 | $21,240 | $108,960 |
| 2015 | $7,582 | $130,200 | $21,240 | $108,960 |
| 2014 | $6,731 | $116,550 | $18,900 | $97,650 |
| 2013 | -- | $0 | $0 | $0 |
Agents Affiliated with this Home
-
M
Seller's Agent in 2025
MaryJo Scott
Berkshire Hathaway HomeServices Professional Realty
-
E
Buyer's Agent in 2025
Eyman Mohamed
Howard Hanna
-
K
Seller's Agent in 2024
Kathy Cislo
Russell Real Estate Services
-
B
Seller Co-Listing Agent in 2024
Bernadette Stitchick
Russell Real Estate Services
-
M
Seller's Agent in 2023
Mathew Chase
Keller Williams Greater Metropolitan
-
C
Seller Co-Listing Agent in 2023
Christopher Chase
Keller Williams Greater Metropolitan
Map
Source: MLS Now
MLS Number: 5057106
APN: 04-00-002-105-030
- 39098 Caistor Dr
- 3473 Moon Rd
- 5555 Detroit Rd
- 5347 Middlebury Ct
- 5301 Charlotte's Way
- 5303 Charlotte's Way
- 3947 Old Abbe Rd
- 3101 Fairview Dr
- 39340 Evergreen Dr
- 4241 Berkeley Dr
- 5392 Hawks Nest Cir
- 2760 Fairview Dr
- 38141 French Creek Rd
- 0 Meadow Ln Unit 5065686
- 37120 Halsted Ln
- 38202 Avalon Dr
- 2366 Chelsea St
- 2368 Conrad St
- 38464 Renwood Ave
- 166 Loyola Dr

