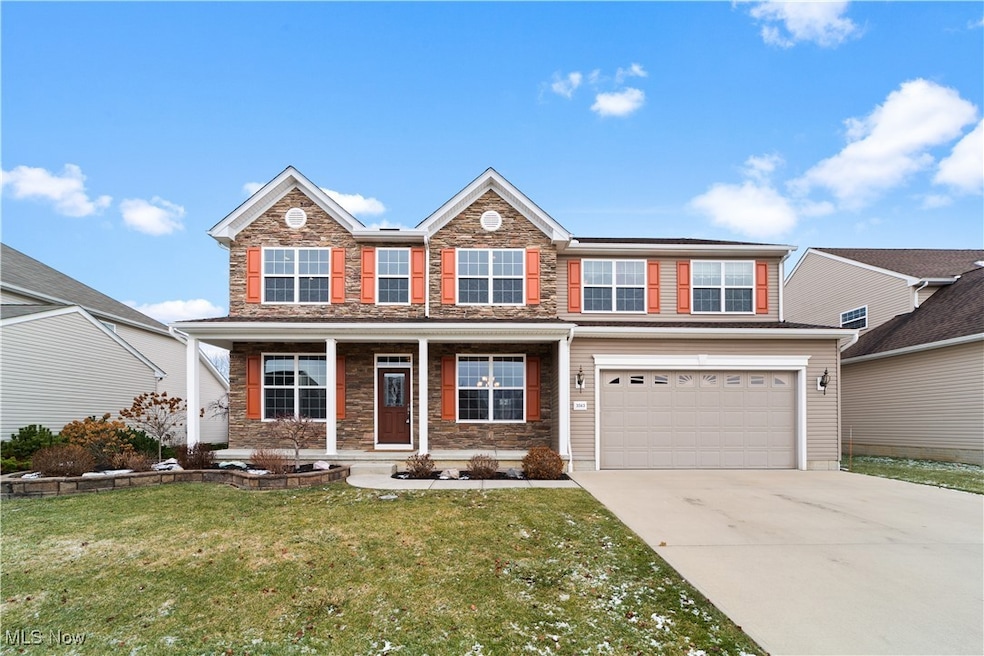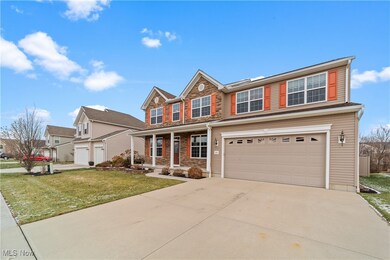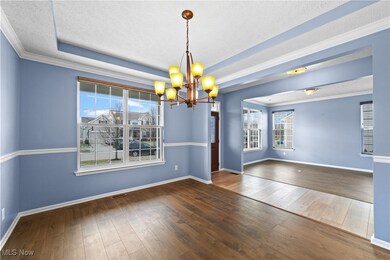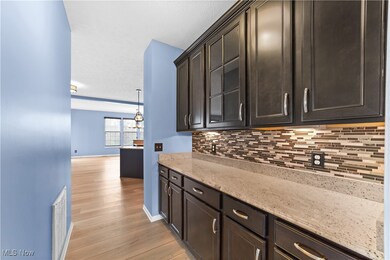
Highlights
- Views of Trees
- Open Floorplan
- Deck
- Avon Heritage South Elementary School Rated A
- Colonial Architecture
- Granite Countertops
About This Home
As of February 2025Impressive over 4,000 square foot home featuring four spacious bedrooms and 2.5 baths, designed for comfortably stylish living. The expansive open-concept living area combines a large great room with a cozy fireplace, seamlessly flowing into the kitchen and casual dining space ideal for everyday living and entertaining. A convenient mudroom entry off the two-car garage, along with a separate laundry room, adds to the home's functionality.
The open kitchen with tons of countertop space overlooks the living room, casual dining area and backyard, while a large butler's pantry leads into a formal dining room perfect for hosting. Enjoy year-round outdoor living on the rear composite deck, complete with a gas firepit for chilly evenings.
Upstairs, the true primary suite offers a luxurious retreat with a double-door entrance. The hallway within leads to double walk-in closets and a spa-like bath featuring a spa shower and separate WC. Three generously sized additional bedrooms all feature excellent closet space, and the second floor also includes a large updated hall bath. The expansive bonus room provides endless possibilities, from a rec room to an additional bedroom, office, or library. Customize it to suit your needs.
The beautifully landscaped front entry welcomes you home, while the private rear yard is fully fenced, with an internal fence to keep pets secure. With a spacious basement offering plenty of storage and room to grow, this home is the perfect blend of style, function, and versatility.
Last Agent to Sell the Property
Berkshire Hathaway HomeServices Professional Realty Brokerage Email: homewithmaryjo@gmail.com 216-250-2474 License #2020007865 Listed on: 01/03/2025

Home Details
Home Type
- Single Family
Est. Annual Taxes
- $8,042
Year Built
- Built in 2013
Lot Details
- 9,148 Sq Ft Lot
- Wrought Iron Fence
- Property is Fully Fenced
- Privacy Fence
- Vinyl Fence
HOA Fees
- $26 Monthly HOA Fees
Parking
- 2 Car Attached Garage
- Running Water Available in Garage
- Garage Door Opener
Home Design
- Colonial Architecture
- Fiberglass Roof
- Asphalt Roof
- Stone Siding
- Vinyl Siding
Interior Spaces
- 4,056 Sq Ft Home
- 2-Story Property
- Open Floorplan
- Gas Fireplace
- Views of Trees
Kitchen
- Built-In Oven
- Range
- Microwave
- Dishwasher
- Granite Countertops
- Disposal
Bedrooms and Bathrooms
- 4 Bedrooms
- Walk-In Closet
- 2.5 Bathrooms
Laundry
- Dryer
- Washer
Unfinished Basement
- Basement Fills Entire Space Under The House
- Sump Pump
Outdoor Features
- Deck
- Patio
- Front Porch
Utilities
- Forced Air Heating and Cooling System
- Heating System Uses Gas
Community Details
- Association fees include common area maintenance, insurance
- Arlington Place Association
- Arlington Place Sub #6 Subdivision
Listing and Financial Details
- Assessor Parcel Number 04-00-002-105-030
Ownership History
Purchase Details
Home Financials for this Owner
Home Financials are based on the most recent Mortgage that was taken out on this home.Purchase Details
Home Financials for this Owner
Home Financials are based on the most recent Mortgage that was taken out on this home.Purchase Details
Home Financials for this Owner
Home Financials are based on the most recent Mortgage that was taken out on this home.Purchase Details
Home Financials for this Owner
Home Financials are based on the most recent Mortgage that was taken out on this home.Similar Homes in the area
Home Values in the Area
Average Home Value in this Area
Purchase History
| Date | Type | Sale Price | Title Company |
|---|---|---|---|
| Warranty Deed | $620,000 | Chicago Title | |
| Fiduciary Deed | $619,900 | Chicago Title | |
| Warranty Deed | $614,400 | None Listed On Document | |
| Limited Warranty Deed | $359,700 | True Title Agency Inc |
Mortgage History
| Date | Status | Loan Amount | Loan Type |
|---|---|---|---|
| Open | $465,000 | Credit Line Revolving | |
| Previous Owner | $325,000 | Future Advance Clause Open End Mortgage | |
| Previous Owner | $65,000 | Credit Line Revolving | |
| Previous Owner | $75,000 | New Conventional | |
| Previous Owner | $50,000 | Credit Line Revolving | |
| Previous Owner | $304,300 | Future Advance Clause Open End Mortgage |
Property History
| Date | Event | Price | Change | Sq Ft Price |
|---|---|---|---|---|
| 02/11/2025 02/11/25 | Sold | $620,000 | 0.0% | $153 / Sq Ft |
| 01/13/2025 01/13/25 | Pending | -- | -- | -- |
| 01/03/2025 01/03/25 | For Sale | $620,000 | 0.0% | $153 / Sq Ft |
| 09/06/2024 09/06/24 | Sold | $619,900 | -3.1% | $153 / Sq Ft |
| 08/27/2024 08/27/24 | Pending | -- | -- | -- |
| 08/15/2024 08/15/24 | Price Changed | $639,900 | -3.0% | $158 / Sq Ft |
| 07/26/2024 07/26/24 | For Sale | $659,900 | +7.4% | $163 / Sq Ft |
| 08/04/2023 08/04/23 | Sold | $614,400 | +0.7% | $151 / Sq Ft |
| 07/01/2023 07/01/23 | Pending | -- | -- | -- |
| 06/27/2023 06/27/23 | Price Changed | $609,900 | -3.2% | $150 / Sq Ft |
| 06/20/2023 06/20/23 | Price Changed | $629,900 | -1.6% | $155 / Sq Ft |
| 05/05/2023 05/05/23 | Price Changed | $639,900 | -1.5% | $158 / Sq Ft |
| 03/11/2023 03/11/23 | Price Changed | $649,900 | -3.0% | $160 / Sq Ft |
| 02/03/2023 02/03/23 | For Sale | $669,900 | -- | $165 / Sq Ft |
Tax History Compared to Growth
Tax History
| Year | Tax Paid | Tax Assessment Tax Assessment Total Assessment is a certain percentage of the fair market value that is determined by local assessors to be the total taxable value of land and additions on the property. | Land | Improvement |
|---|---|---|---|---|
| 2024 | $10,555 | $209,846 | $36,750 | $173,096 |
| 2023 | $8,042 | $145,383 | $24,633 | $120,750 |
| 2022 | $7,966 | $145,383 | $24,633 | $120,750 |
| 2021 | $7,983 | $145,383 | $24,633 | $120,750 |
| 2020 | $8,242 | $140,870 | $21,960 | $118,910 |
| 2019 | $8,073 | $140,870 | $21,960 | $118,910 |
| 2018 | $7,580 | $140,870 | $21,960 | $118,910 |
| 2017 | $7,680 | $134,740 | $21,240 | $113,500 |
| 2016 | $7,508 | $130,200 | $21,240 | $108,960 |
| 2015 | $7,582 | $130,200 | $21,240 | $108,960 |
| 2014 | $6,731 | $116,550 | $18,900 | $97,650 |
| 2013 | -- | $0 | $0 | $0 |
Agents Affiliated with this Home
-
M
Seller's Agent in 2025
MaryJo Scott
Berkshire Hathaway HomeServices Professional Realty
-
E
Buyer's Agent in 2025
Eyman Mohamed
Howard Hanna
-
K
Seller's Agent in 2024
Kathy Cislo
Russell Real Estate Services
-
B
Seller Co-Listing Agent in 2024
Bernadette Stitchick
Russell Real Estate Services
-
M
Seller's Agent in 2023
Mathew Chase
Keller Williams Greater Metropolitan
-
C
Seller Co-Listing Agent in 2023
Christopher Chase
Keller Williams Greater Metropolitan
Map
Source: MLS Now
MLS Number: 5092241
APN: 04-00-002-105-030
- 39098 Caistor Dr
- 3473 Moon Rd
- 5555 Detroit Rd
- 5347 Middlebury Ct
- 5301 Charlotte's Way
- 5303 Charlotte's Way
- 3947 Old Abbe Rd
- 3101 Fairview Dr
- 39340 Evergreen Dr
- 4241 Berkeley Dr
- 5392 Hawks Nest Cir
- 2760 Fairview Dr
- 38141 French Creek Rd
- 0 Meadow Ln Unit 5065686
- 37120 Halsted Ln
- 38202 Avalon Dr
- 2366 Chelsea St
- 2368 Conrad St
- 38464 Renwood Ave
- 166 Loyola Dr






