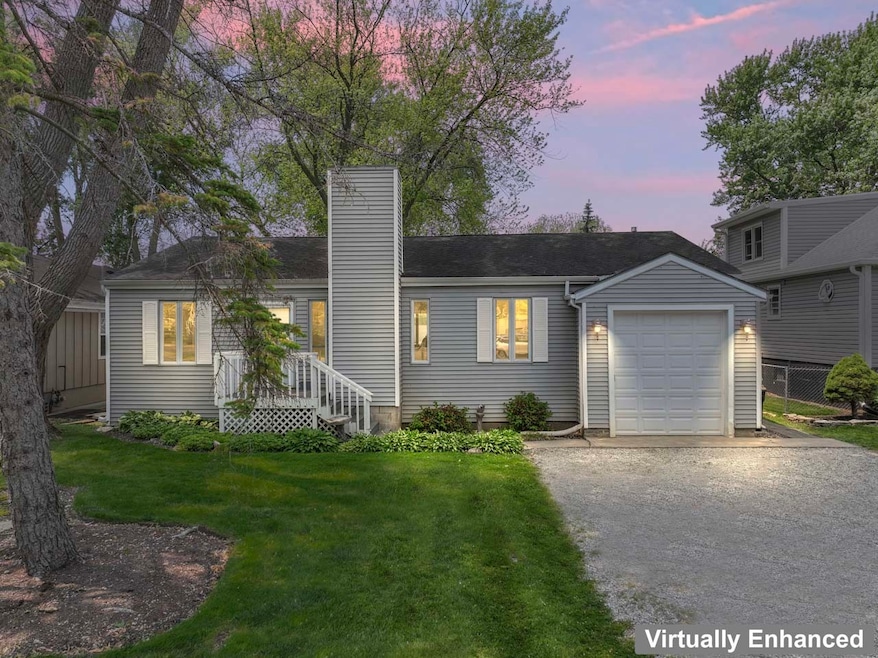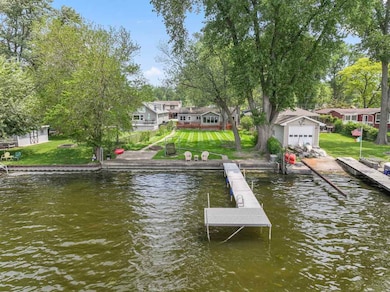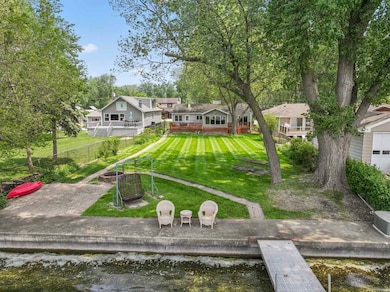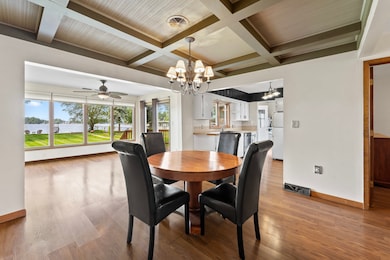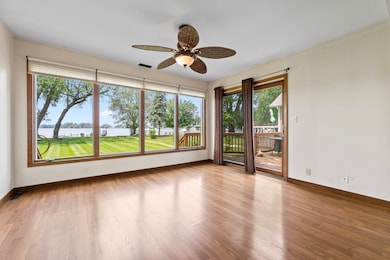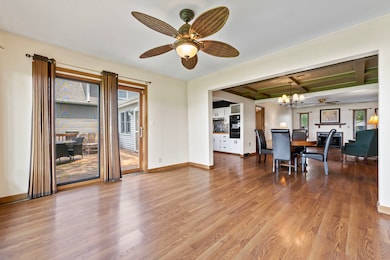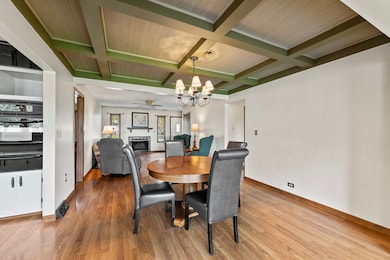
35632 N Sheridan Dr Fox Lake, IL 60020
Estimated payment $2,714/month
Highlights
- Hot Property
- Boat Slip
- Community Lake
- Lake Front
- Lake Privileges
- Deck
About This Home
Escape to your perfect year-round retreat with this charming Pistakee Lake waterfront ranch, featuring an attached one-car garage, deep backyard, concrete retaining wall, and private pier. Whether it's boating in the summer, fishing off your pier, or snowmobiling and ice fishing in the winter, this home puts every season's adventure at your doorstep. After a day on the Chain O' Lakes, come home and relax in the cozy living room with a gas log fireplace. The dining area and sunroom offer panoramic lake views-ideal for unwinding or hosting guests while enjoying breathtaking Pistakee Lake sunsets. The kitchen is equipped with a gas cooktop, hood, and wall oven, ready for weekend meals or extended stays. Wake up to water views in the lakeside bedroom, which features direct access to the expansive back deck through sliding glass doors. Two additional bedrooms with laminate flooring offer plenty of space for guests. The full bath includes a tub/shower combo and a linen closet. Outdoors, the deck spans the entire back of the home, offering multiple seating areas for dining, lounging, and soaking in the serene lake atmosphere. Gather around the lakeside firepit on cool evenings after a day of fishing, boating, or snowmobiling. Just minutes from downtown Fox Lake with restaurants, shopping, and train access, this home is the ideal vacation getaway-ready to enjoy in every season. No VRBO's allowed, $50 annual HOA fee.
Home Details
Home Type
- Single Family
Est. Annual Taxes
- $9,053
Year Built
- Built in 1956
Lot Details
- 0.3 Acre Lot
- Lot Dimensions are 60 x 209 x 60 x 217
- Lake Front
- Paved or Partially Paved Lot
HOA Fees
- $4 Monthly HOA Fees
Parking
- 1 Car Garage
- Parking Included in Price
Home Design
- Ranch Style House
- Block Foundation
- Asphalt Roof
Interior Spaces
- 1,807 Sq Ft Home
- Ceiling Fan
- Attached Fireplace Door
- Gas Log Fireplace
- Window Screens
- Sliding Doors
- Family Room
- Living Room with Fireplace
- Formal Dining Room
- First Floor Utility Room
- Water Views
- Sump Pump
- Carbon Monoxide Detectors
Kitchen
- Range
- Freezer
- Dishwasher
Bedrooms and Bathrooms
- 3 Bedrooms
- 3 Potential Bedrooms
- Bathroom on Main Level
- 1 Full Bathroom
Laundry
- Laundry Room
- Dryer
- Washer
- Sink Near Laundry
Outdoor Features
- Tideland Water Rights
- Boat Slip
- Lake Privileges
- Deck
- Patio
- Fire Pit
Location
- Property is near a park
Schools
- Big Hollow Elementary School
- Big Hollow Middle School
- Grant Community High School
Utilities
- Forced Air Heating and Cooling System
- Electric Air Filter
- Heating System Uses Natural Gas
- Well
- Water Softener is Owned
- Septic Tank
Community Details
- Meyers Bayview Terrace Subdivision, Ranch Floorplan
- Community Lake
Map
Home Values in the Area
Average Home Value in this Area
Tax History
| Year | Tax Paid | Tax Assessment Tax Assessment Total Assessment is a certain percentage of the fair market value that is determined by local assessors to be the total taxable value of land and additions on the property. | Land | Improvement |
|---|---|---|---|---|
| 2024 | $6,888 | $133,004 | $34,005 | $98,999 |
| 2023 | $7,526 | $109,755 | $32,035 | $77,720 |
| 2022 | $7,526 | $99,908 | $32,338 | $67,570 |
| 2021 | $7,363 | $94,173 | $30,482 | $63,691 |
| 2020 | $6,519 | $92,827 | $30,046 | $62,781 |
| 2019 | $6,482 | $89,017 | $28,813 | $60,204 |
| 2018 | $7,299 | $90,640 | $45,195 | $45,445 |
| 2017 | $7,940 | $83,779 | $41,774 | $42,005 |
| 2016 | $9,324 | $88,111 | $38,206 | $49,905 |
| 2015 | $9,041 | $82,224 | $35,653 | $46,571 |
| 2014 | $9,834 | $82,936 | $36,320 | $46,616 |
| 2012 | $8,949 | $95,337 | $42,374 | $52,963 |
Property History
| Date | Event | Price | Change | Sq Ft Price |
|---|---|---|---|---|
| 06/11/2025 06/11/25 | For Sale | $350,000 | -- | $194 / Sq Ft |
Purchase History
| Date | Type | Sale Price | Title Company |
|---|---|---|---|
| Warranty Deed | $290,000 | Ticor | |
| Interfamily Deed Transfer | -- | -- |
Mortgage History
| Date | Status | Loan Amount | Loan Type |
|---|---|---|---|
| Open | $188,500 | Purchase Money Mortgage |
Similar Homes in the area
Source: Midwest Real Estate Data (MRED)
MLS Number: 12382727
APN: 05-15-104-070
- 627 Windsor Dr Unit 5A
- 541 Foxridge Dr Unit 13D
- 707 Crestview Dr
- 27891 W Bayview Dr
- 27833 W Bayview Dr
- 99 Hilldale Rd
- 63 Highview Ave
- 28488 Valley Rd
- 35161 N Indian Trail
- 85 Bay Rd
- 39 Ridgeland Ave
- 21 Hillside Dr
- 28549 W High Rd
- 15 Hillcrest Ave
- 13 Highview Ave
- 35116 N Lake Matthews Trail
- 10 S Maple Ave
- 126 Glenview Ave
- 20 S Lake Ave
- 10 S Hickory Ave
