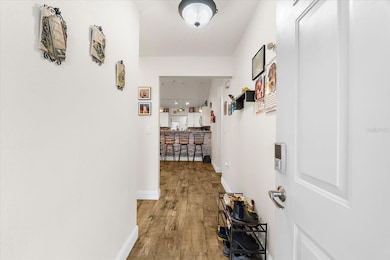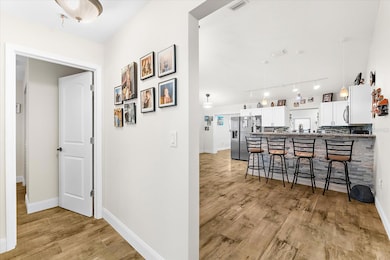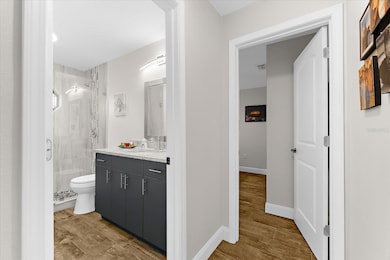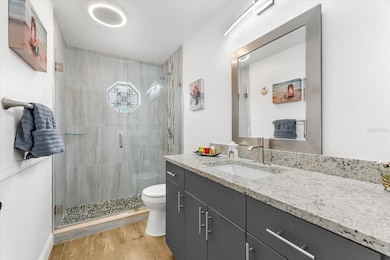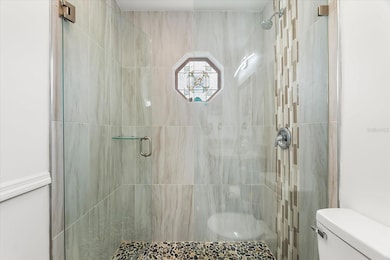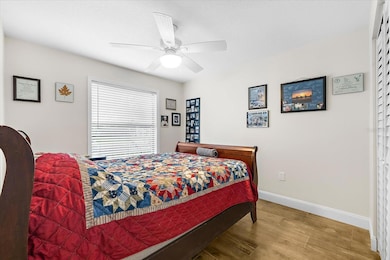3564 65th Avenue Cir E Sarasota, FL 34243
Estimated payment $2,166/month
Highlights
- Open Floorplan
- Sun or Florida Room
- Corner Lot
- Ranch Style House
- End Unit
- Stone Countertops
About This Home
SELLER TO CONTRIBUTE 2% OF PURCHASE PRICE TOWARD CLOSING COSTS
Beautifully renovated and move-in ready, this Centre Lake residence offers over 1,500 sq. ft. of thoughtfully designed living space. The 2-bedroom layout lives larger than expected, with a bright, open flow that’s ideal for both entertaining and everyday living.
Major improvements include a new roof, drywall, exterior paint, cabinetry, granite counters, stainless steel appliances, tile flooring, updated bathrooms, and new patio pavers.
The corner lot provides additional outdoor space with room to create a private retreat. For added convenience, RV hookups are located behind the fence on the side of the home.
Enjoy a peaceful neighborhood setting with quick access to the airport, UTC, Lakewood Ranch, and Waterside.
Listing Agent
COLDWELL BANKER REALTY Brokerage Phone: 941-366-8070 License #0680390 Listed on: 07/18/2025

Home Details
Home Type
- Single Family
Est. Annual Taxes
- $2,894
Year Built
- Built in 1987
Lot Details
- 6,882 Sq Ft Lot
- East Facing Home
- Corner Lot
- Property is zoned RSF4.5
HOA Fees
- $29 Monthly HOA Fees
Parking
- 2 Car Attached Garage
Home Design
- Ranch Style House
- Block Foundation
- Shingle Roof
- Block Exterior
- Stucco
Interior Spaces
- 1,564 Sq Ft Home
- Open Floorplan
- Shelving
- Blinds
- Living Room
- Dining Room
- Sun or Florida Room
- Tile Flooring
Kitchen
- Breakfast Bar
- Range
- Microwave
- Wine Refrigerator
- Stone Countertops
- Disposal
Bedrooms and Bathrooms
- 2 Bedrooms
- Split Bedroom Floorplan
- En-Suite Bathroom
- Walk-In Closet
- 2 Full Bathrooms
- Shower Only
Laundry
- Laundry in Garage
- Dryer
- Washer
Outdoor Features
- Patio
Schools
- Kinnan Elementary School
- Braden River Middle School
- Southeast High School
Utilities
- Central Heating and Cooling System
- Underground Utilities
- Electric Water Heater
- Cable TV Available
Community Details
- Association fees include common area taxes
- Kelly Wayne Association, Phone Number (941) 758-1477
- Centre Lake Subdivision Community
- Centre Lake Subdivision
Listing and Financial Details
- Visit Down Payment Resource Website
- Legal Lot and Block 21 / B
- Assessor Parcel Number 1877512952
Map
Home Values in the Area
Average Home Value in this Area
Tax History
| Year | Tax Paid | Tax Assessment Tax Assessment Total Assessment is a certain percentage of the fair market value that is determined by local assessors to be the total taxable value of land and additions on the property. | Land | Improvement |
|---|---|---|---|---|
| 2025 | $2,894 | $224,281 | -- | -- |
| 2024 | $2,894 | $217,960 | -- | -- |
| 2023 | $2,839 | $211,612 | $0 | $0 |
| 2022 | $2,752 | $205,449 | $0 | $0 |
| 2021 | $2,625 | $199,465 | $50,000 | $149,465 |
| 2020 | $1,968 | $150,641 | $0 | $0 |
| 2019 | $1,925 | $147,254 | $0 | $0 |
| 2018 | $1,894 | $144,508 | $32,500 | $112,008 |
| 2017 | $2,060 | $161,578 | $0 | $0 |
| 2016 | $1,086 | $96,522 | $0 | $0 |
| 2015 | $1,083 | $95,851 | $0 | $0 |
| 2014 | $1,083 | $95,090 | $0 | $0 |
| 2013 | $1,064 | $93,685 | $0 | $0 |
Property History
| Date | Event | Price | List to Sale | Price per Sq Ft |
|---|---|---|---|---|
| 10/19/2025 10/19/25 | Price Changed | $359,000 | -2.7% | $230 / Sq Ft |
| 10/10/2025 10/10/25 | Price Changed | $369,000 | -1.6% | $236 / Sq Ft |
| 09/22/2025 09/22/25 | Price Changed | $374,900 | -1.1% | $240 / Sq Ft |
| 07/18/2025 07/18/25 | For Sale | $379,000 | -- | $242 / Sq Ft |
Purchase History
| Date | Type | Sale Price | Title Company |
|---|---|---|---|
| Quit Claim Deed | $160,000 | Attorney | |
| Warranty Deed | $151,000 | Attorney | |
| Quit Claim Deed | $102,300 | Attorney | |
| Warranty Deed | $195,000 | Attorney | |
| Warranty Deed | $182,000 | Chelsea Title Company | |
| Warranty Deed | $95,000 | -- |
Mortgage History
| Date | Status | Loan Amount | Loan Type |
|---|---|---|---|
| Previous Owner | $75,000 | New Conventional | |
| Previous Owner | $145,600 | Purchase Money Mortgage | |
| Previous Owner | $94,939 | FHA |
Source: Stellar MLS
MLS Number: A4659171
APN: 18775-1295-2
- 3558 65th Avenue Cir E
- 3538 65th Avenue Cir E
- 6619 35th Ct E
- 6620 35th Ct E
- 6636 35th Ct E
- 3527 65th Avenue Cir E
- 6755 33rd St E
- 3806 67th Terrace E
- 4078 65th Place E
- 3835 Autumn Fern Terrace
- 6908 White Willow Ct
- 6312 41st Ct E
- 6524 41st Ct E
- 6919 White Willow Ct
- 6964 White Willow Ct
- 4211 64th Dr E
- 6121 35th Ct E
- 3606 61st Dr E
- 6306 42nd St E
- 4139 63rd Terrace E
- 3540 65th Avenue Cir E
- 6615 35th Ct E
- 3509 65th Avenue Cir E
- 6507 37th St E
- 3711 65th Ave E
- 3715 65th Ave E
- 6516 Palm Leaf Ct
- 3718 72nd Terrace E
- 6101 41st St E
- 4620 Whispering Leaves Dr
- 7326 34th Ct E
- 4665 Whitfield Ave
- 3027 58th Terrace E
- 7448 39th Ct E
- 5811 28th St E
- 6105 47th St E
- 7553 Campus Cove
- 7509 42nd Ct E
- 4628 Garden Arbor Way
- 7050 W Country Club Dr N Unit 10-A

