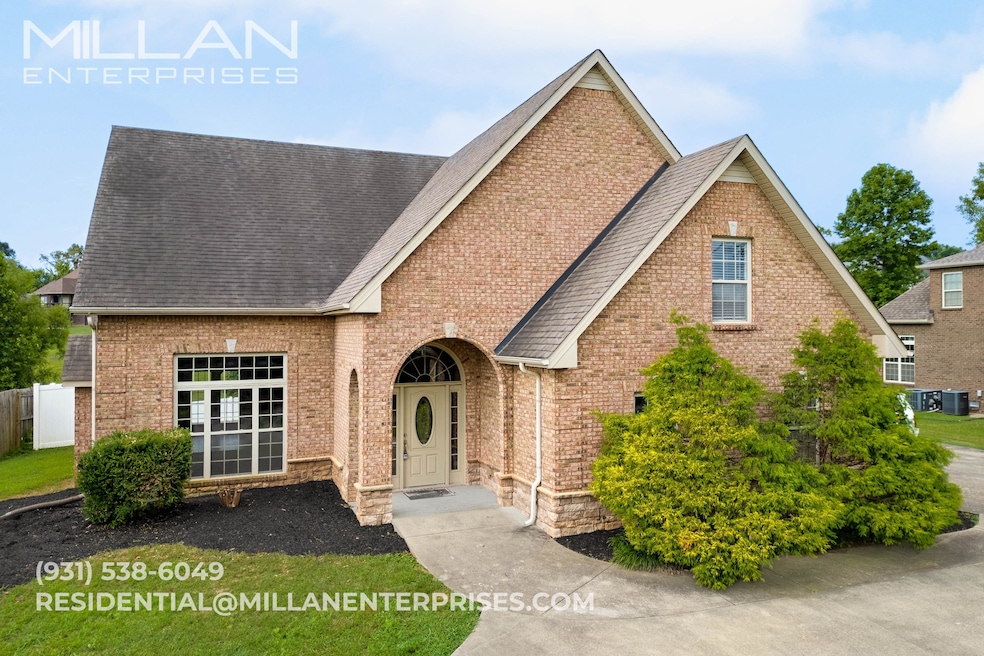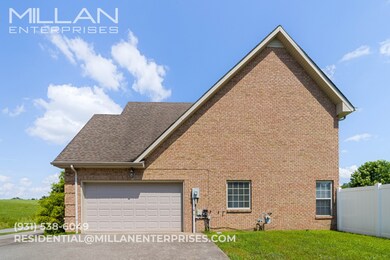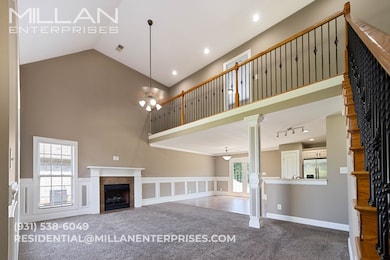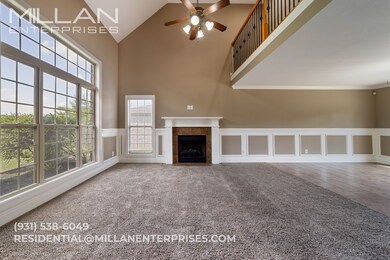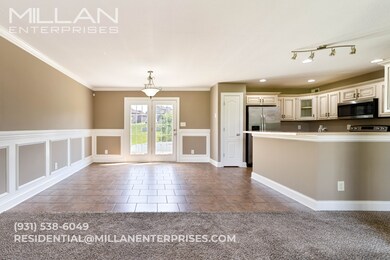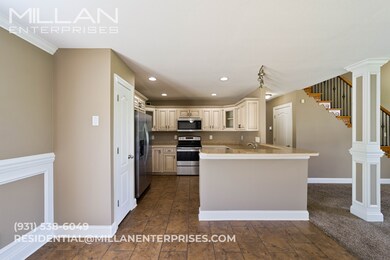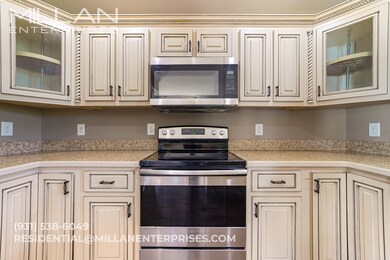Highlights
- Fireplace
- 2 Car Garage
- No Heating
- Carmel Elementary School Rated A-
About This Home
VIRTUAL TOUR: Discover this beautifully maintained 4-bedroom, 3-bath all-brick home tucked away in the serene community of Adams, Tennessee, where timeless charm meets everyday convenience. Step inside to find an inviting living room featuring a cozy fireplace, perfect for relaxing evenings, and a stylish kitchen with sleek stainless steel appliances and ample counter space. The spacious main-level primary suite offers a private bath and generous walk-in closet, providing the perfect retreat after a long day. Upstairs, you’ll find three additional bedrooms and a large bonus room, ideal for a home office, gym, or media space. Outside, enjoy a fully fenced backyard with an in-ground pool, perfect for gatherings and quiet afternoons alike. The attached 2-car garage provides plenty of storage and easy access. Nestled in the heart of Adams, this move-in-ready gem delivers the best of both worlds: country living with quick access to schools, local shopping, and major highways. Whether you're hosting poolside get-togethers or savoring quiet nights by the fire, this home is designed for comfort, style, and lasting memories.! CMCSS School Zoning Information:
Listing Agent
Byers & Harvey Inc. Brokerage Phone: 9312371760 License #349096 Listed on: 11/21/2025

Home Details
Home Type
- Single Family
Est. Annual Taxes
- $2,248
Year Built
- Built in 2009
Parking
- 2 Car Garage
- Side Facing Garage
Interior Spaces
- 2,450 Sq Ft Home
- Property has 1 Level
- Fireplace
- Oven or Range
Bedrooms and Bathrooms
- 4 Main Level Bedrooms
- 3 Full Bathrooms
Schools
- Carmel Elementary School
- Rossview Middle School
- Rossview High School
Utilities
- No Cooling
- No Heating
Listing and Financial Details
- Property Available on 11/21/25
- The owner pays for association fees, trash collection
- Rent includes association fees, trash collection
- Assessor Parcel Number 063062P B 00800 00005062P
Community Details
Overview
- Property has a Home Owners Association
- Prestwicke Place Subdivision
Pet Policy
- Call for details about the types of pets allowed
Map
Source: Realtracs
MLS Number: 3049599
APN: 062P-B-008.00
- 3532 Drake Rd
- 3692 Prestwicke Place
- 3699 Prestwicke Place
- 631 Eastwood Ct
- 1224 Voyage Ct
- 1013 Fox Hollow Place
- 3430 Shagbark Cir
- 116 Hummingbird Way
- 41 Woodberry
- 3519 Clover Hill Dr
- 4015 Trough Springs Rd
- 15 Fawn Meadows
- 18 Solitude Dr
- 674 Superior Ln
- 835 Karmaflux Way
- 24 Fawn Meadows
- 755 Lillian Grace Dr
- 1197 Ewing Way
- 1175 Ewing Way
- 621 Bassett Ln
- 3659 Prestwicke Place
- 1224 Voyage Ct
- 3509 Clover Hill Dr
- 3518 Clover Hill Dr
- 525 Neptune Dr
- 2177 Tennessee 76
- 820 S Gateway Blvd
- 594 Edinburgh Way
- 573 Bowden Dr
- 125 Bostick Dr
- 3147 Holly Point
- 208 Jonathan Wade Pvt Cir
- 3065 Westchester Dr
- 725 Hornbuckle Rd Unit B-2
- 1088 Veridian Dr Unit B
- 537 Westwood Dr
- 522 Windsor Dr
- 638 Shoemaker Ln
- 674 Shoemaker Ln
- 919 Moray Ln
