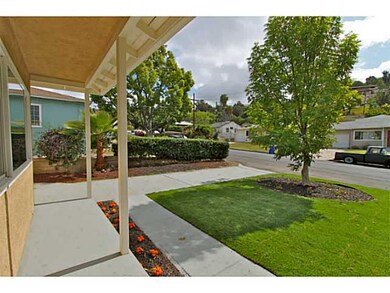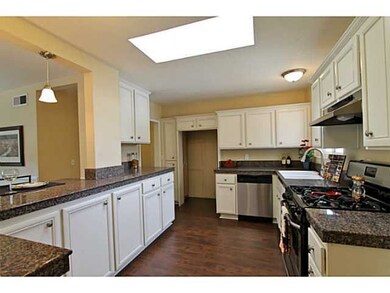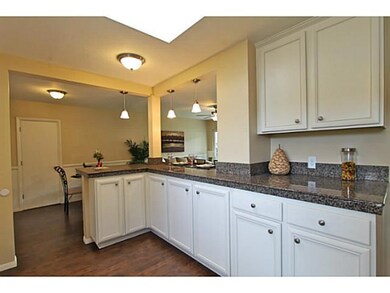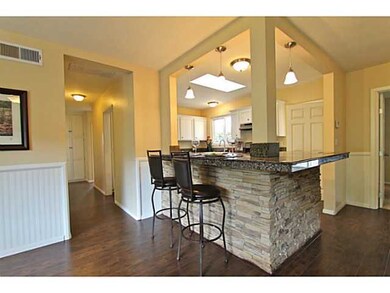
3564 Foursome Dr La Mesa, CA 91941
Highlights
- Two Primary Bedrooms
- Family Room
- Partially Fenced Property
- 1 Car Attached Garage
- Dining Area
- Level Lot
About This Home
As of July 2014Immaculate single story located in a peaceful neighborhood. 4bd/2ba. Light and bright kitchen features granite tile counters, SS appliances, breakfast bar w/stone inlay. The kitchen is surrounded by the dining & living room, made for entertaining. Wainscoting. Laminate wood flooring. Laundry rm. Dual pane windows. The spacious master retreat features a walk in closet & on suite bathroom. Ceiling fans throughout. The backyard features a gas fire pit & BBQ. Entertainers dream! This beauty won't last! Public record info provided by 3rd party. Agent hasn't verified public records, incl. but not limited to permits, lot size, rm size, # of rooms, sq ft. Buyer to assume investigation of public records.
Last Agent to Sell the Property
Mission Realty Group License #01884457 Listed on: 03/27/2014
Home Details
Home Type
- Single Family
Est. Annual Taxes
- $6,204
Year Built
- Built in 1952
Lot Details
- 6,000 Sq Ft Lot
- Partially Fenced Property
- Level Lot
Parking
- 1 Car Attached Garage
Home Design
- Composition Roof
- Stucco Exterior
Interior Spaces
- 1,413 Sq Ft Home
- 1-Story Property
- Family Room
- Dining Area
Kitchen
- Oven or Range
- Dishwasher
- Disposal
Bedrooms and Bathrooms
- 4 Bedrooms
- Double Master Bedroom
- 2 Full Bathrooms
Laundry
- Laundry in Garage
- Gas Dryer Hookup
Utilities
- Separate Water Meter
Listing and Financial Details
- Assessor Parcel Number 499-351-18-00
Ownership History
Purchase Details
Home Financials for this Owner
Home Financials are based on the most recent Mortgage that was taken out on this home.Purchase Details
Home Financials for this Owner
Home Financials are based on the most recent Mortgage that was taken out on this home.Purchase Details
Home Financials for this Owner
Home Financials are based on the most recent Mortgage that was taken out on this home.Purchase Details
Home Financials for this Owner
Home Financials are based on the most recent Mortgage that was taken out on this home.Purchase Details
Similar Home in the area
Home Values in the Area
Average Home Value in this Area
Purchase History
| Date | Type | Sale Price | Title Company |
|---|---|---|---|
| Quit Claim Deed | -- | Stewart Title Of California | |
| Grant Deed | $408,000 | Ticor Title Company | |
| Grant Deed | $310,000 | Ticor Title Company Of Calif | |
| Grant Deed | $418,000 | Ticor Title San Diego | |
| Grant Deed | $158,000 | Southland Title |
Mortgage History
| Date | Status | Loan Amount | Loan Type |
|---|---|---|---|
| Open | $70,000 | Credit Line Revolving | |
| Previous Owner | $567,935 | VA | |
| Previous Owner | $100,000 | Credit Line Revolving | |
| Previous Owner | $477,349 | VA | |
| Previous Owner | $479,988 | VA | |
| Previous Owner | $470,015 | VA | |
| Previous Owner | $408,748 | VA | |
| Previous Owner | $411,346 | VA | |
| Previous Owner | $410,390 | VA | |
| Previous Owner | $21,657 | Stand Alone Second | |
| Previous Owner | $416,772 | VA | |
| Previous Owner | $106,000 | Credit Line Revolving | |
| Previous Owner | $334,400 | Stand Alone First | |
| Previous Owner | $293,600 | Stand Alone First | |
| Previous Owner | $34,000 | Credit Line Revolving | |
| Previous Owner | $232,000 | Unknown | |
| Previous Owner | $222,400 | Unknown | |
| Previous Owner | $17,700 | Credit Line Revolving | |
| Previous Owner | $174,000 | Unknown | |
| Previous Owner | $16,000 | Stand Alone Second |
Property History
| Date | Event | Price | Change | Sq Ft Price |
|---|---|---|---|---|
| 07/11/2025 07/11/25 | For Sale | $899,999 | +120.6% | $637 / Sq Ft |
| 07/10/2014 07/10/14 | Sold | $408,000 | +0.7% | $289 / Sq Ft |
| 06/12/2014 06/12/14 | Pending | -- | -- | -- |
| 06/06/2014 06/06/14 | Price Changed | $405,000 | -1.0% | $287 / Sq Ft |
| 05/29/2014 05/29/14 | Price Changed | $409,000 | -0.7% | $289 / Sq Ft |
| 05/14/2014 05/14/14 | Price Changed | $412,000 | 0.0% | $292 / Sq Ft |
| 05/14/2014 05/14/14 | For Sale | $412,000 | +0.7% | $292 / Sq Ft |
| 04/10/2014 04/10/14 | Pending | -- | -- | -- |
| 03/27/2014 03/27/14 | For Sale | $409,000 | +31.9% | $289 / Sq Ft |
| 02/21/2014 02/21/14 | Sold | $310,000 | +19.2% | $219 / Sq Ft |
| 09/19/2013 09/19/13 | Pending | -- | -- | -- |
| 09/19/2013 09/19/13 | For Sale | $260,000 | -- | $184 / Sq Ft |
Tax History Compared to Growth
Tax History
| Year | Tax Paid | Tax Assessment Tax Assessment Total Assessment is a certain percentage of the fair market value that is determined by local assessors to be the total taxable value of land and additions on the property. | Land | Improvement |
|---|---|---|---|---|
| 2024 | $6,204 | $480,730 | $176,737 | $303,993 |
| 2023 | $6,011 | $471,305 | $173,272 | $298,033 |
| 2022 | $5,917 | $462,065 | $169,875 | $292,190 |
| 2021 | $5,856 | $453,006 | $166,545 | $286,461 |
| 2020 | $5,627 | $448,362 | $164,838 | $283,524 |
| 2019 | $5,543 | $439,571 | $161,606 | $277,965 |
| 2018 | $5,387 | $430,953 | $158,438 | $272,515 |
| 2017 | $5,270 | $422,504 | $155,332 | $267,172 |
| 2016 | $5,080 | $414,221 | $152,287 | $261,934 |
| 2015 | $5,039 | $408,000 | $150,000 | $258,000 |
| 2014 | $4,366 | $350,000 | $125,000 | $225,000 |
Agents Affiliated with this Home
-
Marco Lopez

Seller's Agent in 2025
Marco Lopez
Hauss Real Estate
(619) 709-0604
12 Total Sales
-
Daniel Buksa

Seller's Agent in 2014
Daniel Buksa
Mission Realty Group
(619) 368-8371
3 in this area
173 Total Sales
-
James Buksa

Seller Co-Listing Agent in 2014
James Buksa
Mission Realty Group
(619) 454-5755
1 in this area
120 Total Sales
Map
Source: San Diego MLS
MLS Number: 140016062
APN: 499-351-18
- 3580 Trophy Dr
- 8621 Golf Dr
- 8381 Tahoe St
- 3507 Sequoia St
- 8383 Yellowstone St
- 3443 Trophy Dr
- 3711 Fairway Dr
- 3251 Fairway Dr
- 3834 Polaris Dr
- 3943 Nereis Dr
- 3238 Par Dr
- 3841 Settineri Ln
- 3754-56 Riviera Dr
- 8941 Switzer Dr
- 8844 Greenview Place
- 7520 High St
- 9034 Kenwood Dr Unit 10
- 3221 Bancroft Dr Unit 25
- 3221 Bancroft Dr
- 3221 Bancroft Dr Unit 50






