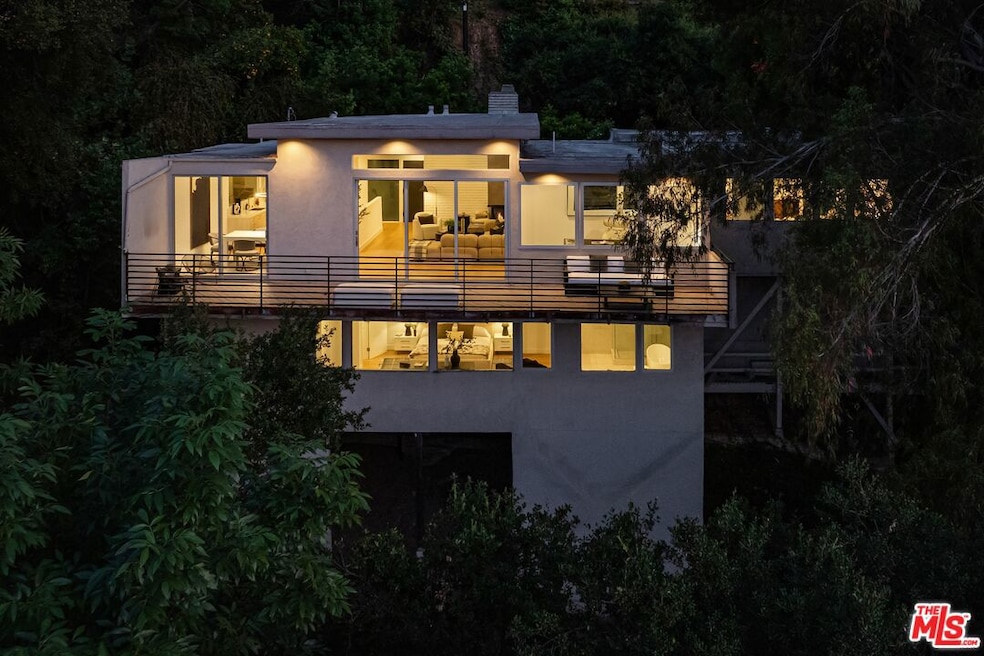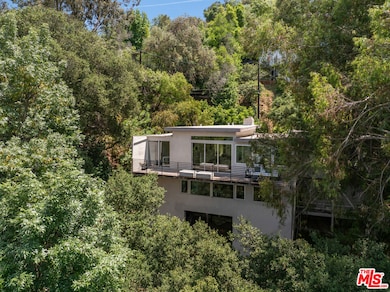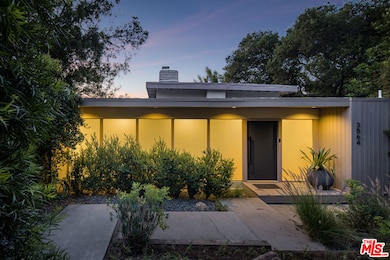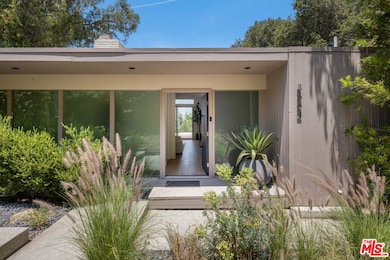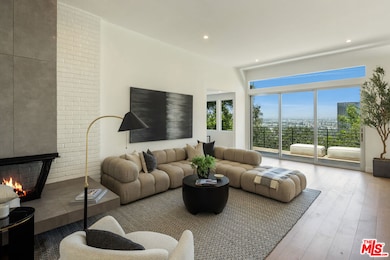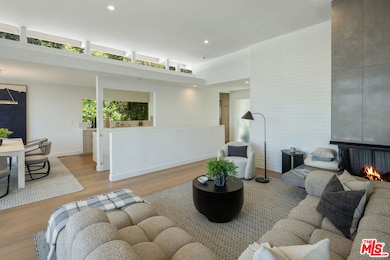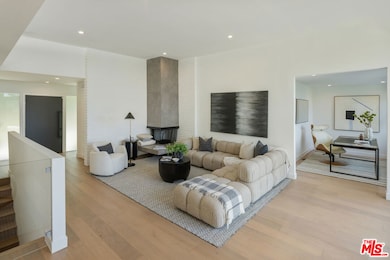3564 Multiview Dr Los Angeles, CA 90068
Estimated payment $10,378/month
Highlights
- City Lights View
- Midcentury Modern Architecture
- Deck
- Open Floorplan
- Multi-Level Bedroom
- Living Room with Fireplace
About This Home
CALLING ALL OFFERS 12/10 at 5PM - Fully Restored Modern Mid-Century home with panoramic views, perched on a tree-lined XL-lot in the prestigious Hollywood Hills, this impeccable masterpiece captures breathtaking city views throughout. Designed by an award-winning team, no detail was overlooked in elevating both form and function. On the main level, discover an airy open floor plan graced with wide plank oak flooring, a soaring double height living room framed by clerestory windows, a dedicated executive office, and a sun filled dining area. The chef's kitchen dazzles with top tier Jenn Air appliances, quartz countertops, and seamless indoor-outdoor flow to an expansive deck ideal for chic entertaining. Two generously sized bedrooms feature abundant closet space, accompanied by a luxurious full bath, a stylish powder room and a large 2 car garage. A level below, the serene master suite commands privacy and refinement including a full walk-in closet and a spa-caliber en-suite designed for relaxation. Set on one of the most coveted streets in the neighborhood, this home offers both privacy and prestige, perfect for the most discerning buyer seeking timeless elegance and modern comfort.
Listing Agent
Christie's International Real Estate SoCal License #02061896 Listed on: 12/01/2025

Home Details
Home Type
- Single Family
Year Built
- Built in 1959
Lot Details
- 0.31 Acre Lot
- Lot Dimensions are 87x176
- North Facing Home
- Drip System Landscaping
- Sprinklers on Timer
- Property is zoned LARE15
Parking
- 2 Car Garage
Property Views
- City Lights
- Hills
- Valley
Home Design
- Midcentury Modern Architecture
- Split Level Home
Interior Spaces
- 2,403 Sq Ft Home
- 2-Story Property
- Open Floorplan
- Brick Wall or Ceiling
- High Ceiling
- Ceiling Fan
- Skylights in Kitchen
- Formal Entry
- Family Room
- Living Room with Fireplace
- Dining Area
- Home Office
- Wood Flooring
- Fire Sprinkler System
Kitchen
- Breakfast Area or Nook
- Oven or Range
- Microwave
- Freezer
- Dishwasher
- Quartz Countertops
Bedrooms and Bathrooms
- 3 Bedrooms
- Multi-Level Bedroom
- Walk-In Closet
- Dressing Area
- Remodeled Bathroom
- Powder Room
- Bathtub with Shower
Laundry
- Laundry in Garage
- Washer
Outdoor Features
- Balcony
- Deck
- Open Patio
- Front Porch
Utilities
- Central Heating and Cooling System
- Sewer in Street
Community Details
- No Home Owners Association
Listing and Financial Details
- Assessor Parcel Number 2425-016-012
Map
Home Values in the Area
Average Home Value in this Area
Tax History
| Year | Tax Paid | Tax Assessment Tax Assessment Total Assessment is a certain percentage of the fair market value that is determined by local assessors to be the total taxable value of land and additions on the property. | Land | Improvement |
|---|---|---|---|---|
| 2025 | $17,541 | $1,450,729 | $1,160,584 | $290,145 |
| 2024 | $17,541 | $1,422,284 | $1,137,828 | $284,456 |
| 2023 | $17,202 | $1,394,397 | $1,115,518 | $278,879 |
| 2022 | $16,429 | $1,367,057 | $1,093,646 | $273,411 |
| 2021 | $16,231 | $1,340,252 | $1,072,202 | $268,050 |
| 2019 | $15,680 | $1,300,500 | $1,040,400 | $260,100 |
| 2018 | $15,614 | $1,275,000 | $1,020,000 | $255,000 |
| 2016 | $1,777 | $131,256 | $63,763 | $67,493 |
| 2015 | $1,754 | $129,286 | $62,806 | $66,480 |
| 2014 | $1,771 | $126,754 | $61,576 | $65,178 |
Property History
| Date | Event | Price | List to Sale | Price per Sq Ft | Prior Sale |
|---|---|---|---|---|---|
| 12/11/2025 12/11/25 | Pending | -- | -- | -- | |
| 12/01/2025 12/01/25 | For Rent | $8,995 | 0.0% | -- | |
| 12/01/2025 12/01/25 | For Sale | $1,695,000 | 0.0% | $705 / Sq Ft | |
| 05/20/2021 05/20/21 | Rented | $8,500 | +6.3% | -- | |
| 04/09/2021 04/09/21 | Price Changed | $8,000 | -5.9% | $3 / Sq Ft | |
| 12/23/2020 12/23/20 | For Rent | $8,500 | 0.0% | -- | |
| 01/31/2020 01/31/20 | Rented | $8,500 | 0.0% | -- | |
| 01/08/2020 01/08/20 | For Rent | $8,500 | +6.3% | -- | |
| 06/04/2019 06/04/19 | Rented | $8,000 | 0.0% | -- | |
| 05/29/2019 05/29/19 | Under Contract | -- | -- | -- | |
| 05/16/2019 05/16/19 | For Rent | $8,000 | 0.0% | -- | |
| 05/23/2017 05/23/17 | Sold | $1,250,000 | -5.7% | $515 / Sq Ft | View Prior Sale |
| 03/23/2017 03/23/17 | For Sale | $1,325,000 | -- | $546 / Sq Ft |
Purchase History
| Date | Type | Sale Price | Title Company |
|---|---|---|---|
| Grant Deed | $1,250,000 | Equity Title Company |
Source: The MLS
MLS Number: 25622093
APN: 2425-016-012
- 3546 Multiview Dr
- 3600 Multiview Dr
- 3544 Multiview Dr
- 3716 Multiview Dr
- 3711 Fredonia Dr
- 3662 Fredonia Dr
- 3307 Bonnie Hill Dr
- 3649 Regal Place Unit 307
- 3649 Regal Place Unit 102
- 3649 Regal Place Unit 306
- 3649 Regal Place Unit 203
- 3649 Regal Place Unit 504
- 3649 Regal Place Unit 503
- 3649 Regal Place Unit 303
- 3643 Fredonia Dr
- Unit 203 Plan at The Regal
- 3884 Fredonia Dr Unit F
- 7712 Chandelle Place
- 3907 Fredonia Dr
- 3471 Oak Glen Dr
