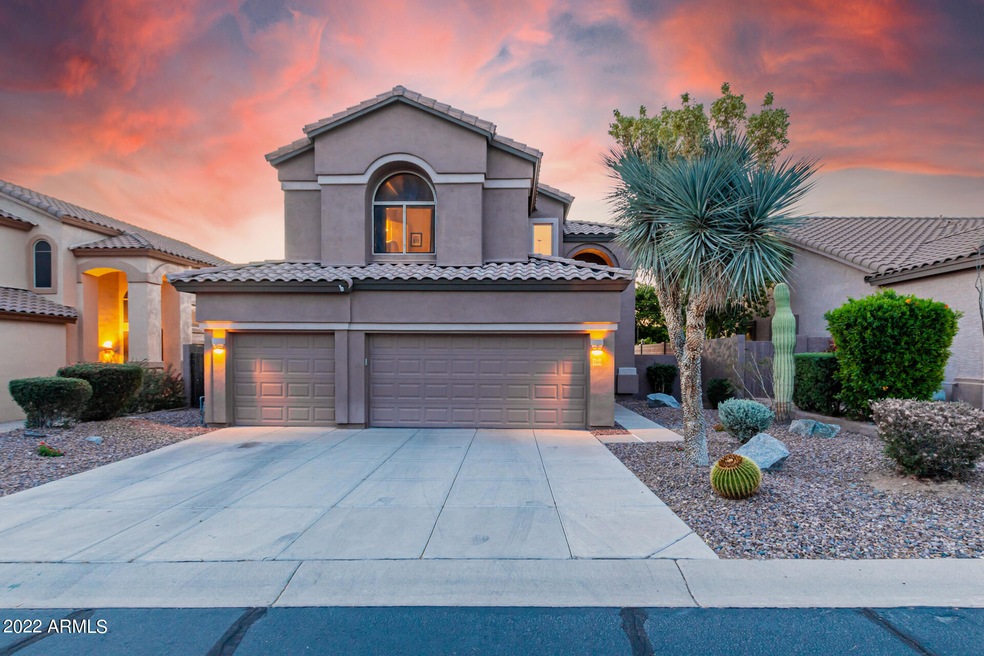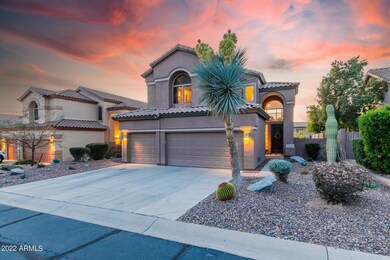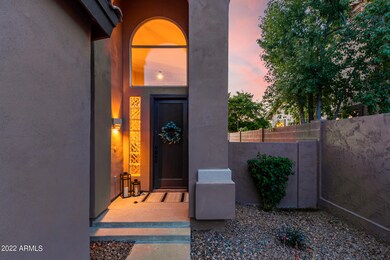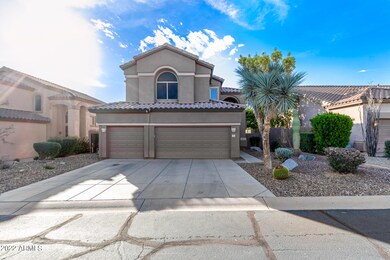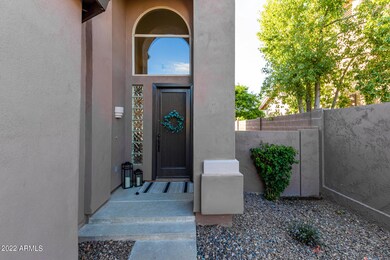
3564 N Tuscany Mesa, AZ 85207
Las Sendas NeighborhoodHighlights
- Golf Course Community
- Fitness Center
- Gated Community
- Franklin at Brimhall Elementary School Rated A
- Private Pool
- Mountain View
About This Home
As of May 2022Check out this gorgeous home in Rolling Hills at Las Sendas! Excellent curb appeal, desert landscape, & a 3-car garage is just the beginning. Enchanting interior showcases upscale light fixtures, tile flooring in traffic areas, carpet in all the right places, abundant natural light provided by the many windows, an inviting living area w/double-height ceiling, & a dining w/backyard view. Delightful family room has wall niches for portraits & decorations. The elegant kitchen features recessed lighting, a plethora of white shaker cabinets, slate SS appliances, quartz counters, grey tile backsplash, & an island w/contrasting dark cabinets & a breakfast bar. The loft overlooks the entrance & enjoys breathtaking mountain views! Owner's suite has vaulted ceilings that add to the spacious feel & a private balcony where you'll be able to contemplate stunning sunsets behind the mountains. Lavish ensuite comes w/dual sinks & a walk-in closet. Outstanding backyard is an entertainer's dream! Covered patio, built-in BBQ, flagstone patio w/fireplace, & a shimmering blue pool w/water feature complete the picture for this paradise. You'll love this luxurious lifestyle!
Last Agent to Sell the Property
Realty ONE Group License #SA697326000 Listed on: 04/01/2022
Home Details
Home Type
- Single Family
Est. Annual Taxes
- $3,275
Year Built
- Built in 1999
Lot Details
- 5,940 Sq Ft Lot
- Desert faces the front and back of the property
- Wrought Iron Fence
- Block Wall Fence
- Front and Back Yard Sprinklers
HOA Fees
- $122 Monthly HOA Fees
Parking
- 3 Car Garage
- Garage Door Opener
Home Design
- Wood Frame Construction
- Tile Roof
- Stucco
Interior Spaces
- 2,451 Sq Ft Home
- 2-Story Property
- Vaulted Ceiling
- Ceiling Fan
- Skylights
- Gas Fireplace
- Solar Screens
- Mountain Views
- Security System Owned
- Washer and Dryer Hookup
Kitchen
- Eat-In Kitchen
- Gas Cooktop
- Built-In Microwave
- Kitchen Island
Flooring
- Carpet
- Tile
Bedrooms and Bathrooms
- 4 Bedrooms
- Bathroom Updated in 2021
- Primary Bathroom is a Full Bathroom
- 3 Bathrooms
- Dual Vanity Sinks in Primary Bathroom
- Bathtub With Separate Shower Stall
Pool
- Pool Updated in 2021
- Private Pool
- Fence Around Pool
Outdoor Features
- Balcony
- Covered patio or porch
- Outdoor Fireplace
- Fire Pit
Schools
- Las Sendas Elementary School
- Fremont Junior High School
- Red Mountain High School
Utilities
- Zoned Heating and Cooling System
- Water Purifier
- Water Softener
- High Speed Internet
- Cable TV Available
Listing and Financial Details
- Tax Lot 442
- Assessor Parcel Number 219-20-066
Community Details
Overview
- Association fees include ground maintenance, street maintenance
- Las Sendas Community Association, Phone Number (480) 829-7400
- Built by BLANDFORD HOMES
- Rolling Hills At Las Sendas Subdivision
Recreation
- Golf Course Community
- Tennis Courts
- Community Playground
- Fitness Center
- Heated Community Pool
- Community Spa
- Bike Trail
Security
- Gated Community
Ownership History
Purchase Details
Home Financials for this Owner
Home Financials are based on the most recent Mortgage that was taken out on this home.Purchase Details
Home Financials for this Owner
Home Financials are based on the most recent Mortgage that was taken out on this home.Purchase Details
Home Financials for this Owner
Home Financials are based on the most recent Mortgage that was taken out on this home.Purchase Details
Home Financials for this Owner
Home Financials are based on the most recent Mortgage that was taken out on this home.Purchase Details
Home Financials for this Owner
Home Financials are based on the most recent Mortgage that was taken out on this home.Purchase Details
Home Financials for this Owner
Home Financials are based on the most recent Mortgage that was taken out on this home.Purchase Details
Purchase Details
Home Financials for this Owner
Home Financials are based on the most recent Mortgage that was taken out on this home.Purchase Details
Home Financials for this Owner
Home Financials are based on the most recent Mortgage that was taken out on this home.Purchase Details
Purchase Details
Home Financials for this Owner
Home Financials are based on the most recent Mortgage that was taken out on this home.Similar Homes in Mesa, AZ
Home Values in the Area
Average Home Value in this Area
Purchase History
| Date | Type | Sale Price | Title Company |
|---|---|---|---|
| Warranty Deed | $710,000 | First American Title | |
| Warranty Deed | $400,000 | Grand Canyon Title Agency | |
| Interfamily Deed Transfer | -- | Grand Canyon Title Agency | |
| Interfamily Deed Transfer | -- | Grand Canyon Title Agency In | |
| Interfamily Deed Transfer | -- | Security Title Agency | |
| Special Warranty Deed | $275,000 | Security Title Agency | |
| Trustee Deed | $361,955 | None Available | |
| Warranty Deed | $427,000 | Fidelity National Title | |
| Interfamily Deed Transfer | -- | -- | |
| Interfamily Deed Transfer | -- | -- | |
| Interfamily Deed Transfer | -- | -- | |
| Warranty Deed | $211,081 | Transnation Title Insurance |
Mortgage History
| Date | Status | Loan Amount | Loan Type |
|---|---|---|---|
| Open | $79,000 | New Conventional | |
| Open | $260,000 | New Conventional | |
| Previous Owner | $365,040 | VA | |
| Previous Owner | $238,600 | New Conventional | |
| Previous Owner | $30,000 | Future Advance Clause Open End Mortgage | |
| Previous Owner | $199,500 | New Conventional | |
| Previous Owner | $217,742 | New Conventional | |
| Previous Owner | $220,000 | Purchase Money Mortgage | |
| Previous Owner | $220,000 | Purchase Money Mortgage | |
| Previous Owner | $341,600 | Purchase Money Mortgage | |
| Previous Owner | $206,958 | New Conventional | |
| Previous Owner | $205,092 | Seller Take Back | |
| Closed | $85,400 | No Value Available |
Property History
| Date | Event | Price | Change | Sq Ft Price |
|---|---|---|---|---|
| 05/11/2025 05/11/25 | Price Changed | $739,900 | -1.2% | $302 / Sq Ft |
| 04/05/2025 04/05/25 | Price Changed | $749,000 | -1.4% | $306 / Sq Ft |
| 03/28/2025 03/28/25 | For Sale | $759,900 | +7.0% | $310 / Sq Ft |
| 05/09/2022 05/09/22 | Sold | $710,000 | +5.2% | $290 / Sq Ft |
| 04/01/2022 04/01/22 | For Sale | $675,000 | +68.8% | $275 / Sq Ft |
| 07/07/2020 07/07/20 | Sold | $400,000 | -3.6% | $163 / Sq Ft |
| 05/25/2020 05/25/20 | Pending | -- | -- | -- |
| 05/22/2020 05/22/20 | For Sale | $415,000 | -- | $169 / Sq Ft |
Tax History Compared to Growth
Tax History
| Year | Tax Paid | Tax Assessment Tax Assessment Total Assessment is a certain percentage of the fair market value that is determined by local assessors to be the total taxable value of land and additions on the property. | Land | Improvement |
|---|---|---|---|---|
| 2025 | $3,222 | $38,823 | -- | -- |
| 2024 | $3,259 | $36,974 | -- | -- |
| 2023 | $3,259 | $48,100 | $9,620 | $38,480 |
| 2022 | $3,188 | $34,320 | $6,860 | $27,460 |
| 2021 | $3,275 | $32,610 | $6,520 | $26,090 |
| 2020 | $3,231 | $31,260 | $6,250 | $25,010 |
| 2019 | $2,994 | $28,970 | $5,790 | $23,180 |
| 2018 | $2,906 | $28,500 | $5,700 | $22,800 |
| 2017 | $2,815 | $29,680 | $5,930 | $23,750 |
| 2016 | $2,764 | $28,520 | $5,700 | $22,820 |
| 2015 | $2,609 | $28,470 | $5,690 | $22,780 |
Agents Affiliated with this Home
-
Lisa L. Payne

Seller's Agent in 2025
Lisa L. Payne
Realty One Group
(602) 369-7253
71 Total Sales
-
Allyson May
A
Seller's Agent in 2022
Allyson May
Realty One Group
(425) 466-9517
1 in this area
5 Total Sales
-
Cynthia Mack

Buyer's Agent in 2022
Cynthia Mack
HomeSmart
(480) 993-8462
18 in this area
40 Total Sales
-
Sarah Colton
S
Seller's Agent in 2020
Sarah Colton
Midland Real Estate Alliance
(480) 325-1411
1 in this area
10 Total Sales
-
Merry Silbaugh

Buyer's Agent in 2020
Merry Silbaugh
RE/MAX
(602) 617-3245
48 Total Sales
Map
Source: Arizona Regional Multiple Listing Service (ARMLS)
MLS Number: 6377195
APN: 219-20-066
- 3544 N Paseo Del Sol
- 3624 N Paseo Del Sol
- 3521 N Barron
- 7703 E Sayan St
- 7532 E Sierra Morena Cir
- 3634 N Desert Oasis
- 3601 N Sonoran Heights
- 3812 N Barron
- 7735 E Russell Cir
- 7357 E Rochelle Cir
- 7910 E Snowdon Cir
- 3837 N Barron
- 7920 E Sierra Morena Cir
- 3534 N 80th Place Unit K
- 3217 N Piedra Cir
- 3859 N El Sereno
- 4111 N Starry Pass Cir
- 7841 E Stonecliff Cir Unit 10
- 3804 N Red Sky Cir
- 7915 E Stonecliff Cir Unit 15
