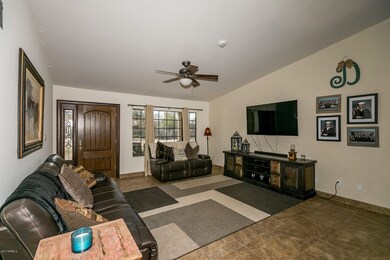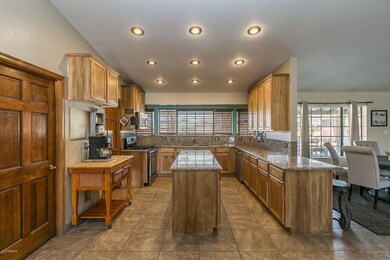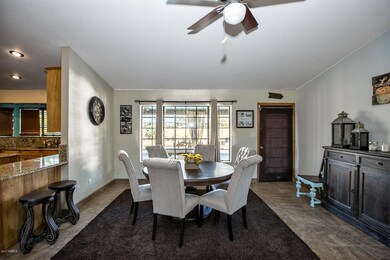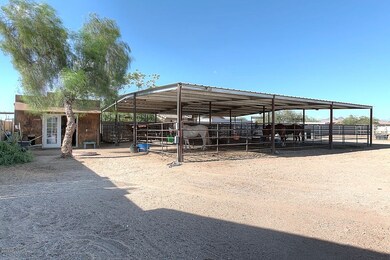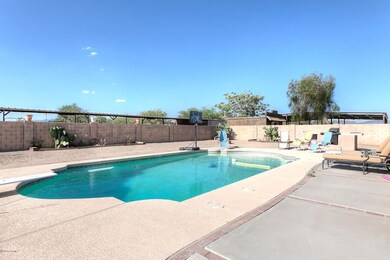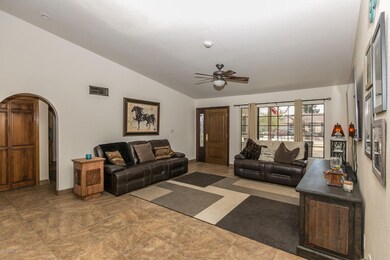
35645 N 3rd St Phoenix, AZ 85086
Highlights
- Barn
- Arena
- RV Gated
- Desert Mountain Middle School Rated A-
- Play Pool
- Two Primary Bathrooms
About This Home
As of March 2025Custom Horse Property exceptionally clean & remodeled w/pool. Properties like this do not hit the market very often. Home is open & has a separate bedroom split w/private bathroom, like two master suites. LG tile cover floors, fresh paint, remodeled bathrooms w/granite, new hotwater heater. Kitchen is covered in granite w/a center island, new gas cooktop & new stainless appliances. Outback has a huge back yard w/ block wall, bar, Fire pit & pool for hot summertime fun. This property is nestled on 1.2 ac of land. East part has 6 stall mare motel all plumbed w/water lines, electric & has large tack room and an arena. What more could you ask for? Perfect Desert Hills Property now available. Hurry & make your appointment to see this fantastic home! See photos for a peak inside!
Last Agent to Sell the Property
Re/Max Fine Properties License #SA535644000 Listed on: 02/08/2017

Home Details
Home Type
- Single Family
Est. Annual Taxes
- $2,820
Year Built
- Built in 1988
Lot Details
- 1.2 Acre Lot
- Desert faces the front and back of the property
- Block Wall Fence
- Chain Link Fence
- Corner Lot
- Backyard Sprinklers
Parking
- 2 Car Garage
- 2 Carport Spaces
- Side or Rear Entrance to Parking
- Garage Door Opener
- RV Gated
Home Design
- Wood Frame Construction
- Composition Roof
- Stucco
Interior Spaces
- 2,350 Sq Ft Home
- 1-Story Property
- Ceiling Fan
- Skylights
- Fireplace
- Solar Screens
- Mountain Views
Kitchen
- Eat-In Kitchen
- Built-In Microwave
- Dishwasher
- Kitchen Island
- Granite Countertops
Flooring
- Carpet
- Tile
Bedrooms and Bathrooms
- 4 Bedrooms
- Remodeled Bathroom
- Two Primary Bathrooms
- Primary Bathroom is a Full Bathroom
- 3 Bathrooms
- Dual Vanity Sinks in Primary Bathroom
- Bathtub With Separate Shower Stall
Laundry
- Laundry in unit
- Washer and Dryer Hookup
Outdoor Features
- Play Pool
- Covered patio or porch
- Fire Pit
- Outdoor Storage
Schools
- Desert Mountain Elementary School
- Desert Mountain Middle School
- Boulder Creek High School
Farming
- Barn
Horse Facilities and Amenities
- Horse Automatic Waterer
- Horses Allowed On Property
- Horse Stalls
- Tack Room
- Arena
Utilities
- Refrigerated Cooling System
- Heating System Uses Natural Gas
- Septic Tank
- High Speed Internet
Community Details
- No Home Owners Association
- Association fees include no fees
- Custom
Listing and Financial Details
- Tax Lot 1
- Assessor Parcel Number 211-53-032-D
Ownership History
Purchase Details
Home Financials for this Owner
Home Financials are based on the most recent Mortgage that was taken out on this home.Purchase Details
Purchase Details
Home Financials for this Owner
Home Financials are based on the most recent Mortgage that was taken out on this home.Purchase Details
Home Financials for this Owner
Home Financials are based on the most recent Mortgage that was taken out on this home.Purchase Details
Home Financials for this Owner
Home Financials are based on the most recent Mortgage that was taken out on this home.Purchase Details
Home Financials for this Owner
Home Financials are based on the most recent Mortgage that was taken out on this home.Purchase Details
Home Financials for this Owner
Home Financials are based on the most recent Mortgage that was taken out on this home.Purchase Details
Similar Homes in the area
Home Values in the Area
Average Home Value in this Area
Purchase History
| Date | Type | Sale Price | Title Company |
|---|---|---|---|
| Warranty Deed | $725,000 | Fidelity National Title Agency | |
| Interfamily Deed Transfer | -- | None Available | |
| Warranty Deed | $415,000 | First American Title | |
| Interfamily Deed Transfer | -- | First American Title Ins Co | |
| Warranty Deed | $272,500 | Chicago Title Insurance Co | |
| Warranty Deed | $220,000 | Chicago Title Insurance Co | |
| Interfamily Deed Transfer | -- | Tsa Title Agency | |
| Cash Sale Deed | $42,000 | First American Title |
Mortgage History
| Date | Status | Loan Amount | Loan Type |
|---|---|---|---|
| Open | $507,500 | New Conventional | |
| Previous Owner | $409,523 | VA | |
| Previous Owner | $424,100 | VA | |
| Previous Owner | $175,000 | Future Advance Clause Open End Mortgage | |
| Previous Owner | $131,000 | New Conventional | |
| Previous Owner | $100,000 | Future Advance Clause Open End Mortgage | |
| Previous Owner | $115,000 | Unknown | |
| Previous Owner | $117,639 | Unknown | |
| Previous Owner | $130,000 | Unknown | |
| Previous Owner | $143,000 | Credit Line Revolving | |
| Previous Owner | $218,000 | Negative Amortization | |
| Previous Owner | $176,000 | Purchase Money Mortgage | |
| Previous Owner | $140,000 | Purchase Money Mortgage |
Property History
| Date | Event | Price | Change | Sq Ft Price |
|---|---|---|---|---|
| 03/14/2025 03/14/25 | Sold | $725,000 | -2.7% | $309 / Sq Ft |
| 02/12/2025 02/12/25 | Pending | -- | -- | -- |
| 01/23/2025 01/23/25 | Price Changed | $745,000 | -0.7% | $317 / Sq Ft |
| 01/11/2025 01/11/25 | Price Changed | $750,000 | -3.8% | $319 / Sq Ft |
| 11/22/2024 11/22/24 | Price Changed | $780,000 | -2.5% | $332 / Sq Ft |
| 09/26/2024 09/26/24 | For Sale | $799,999 | +92.8% | $340 / Sq Ft |
| 08/30/2024 08/30/24 | Pending | -- | -- | -- |
| 04/19/2017 04/19/17 | Sold | $415,000 | -1.2% | $177 / Sq Ft |
| 03/09/2017 03/09/17 | Price Changed | $419,900 | -1.2% | $179 / Sq Ft |
| 02/08/2017 02/08/17 | For Sale | $425,000 | -- | $181 / Sq Ft |
Tax History Compared to Growth
Tax History
| Year | Tax Paid | Tax Assessment Tax Assessment Total Assessment is a certain percentage of the fair market value that is determined by local assessors to be the total taxable value of land and additions on the property. | Land | Improvement |
|---|---|---|---|---|
| 2025 | $3,697 | $36,066 | -- | -- |
| 2024 | $3,498 | $34,349 | -- | -- |
| 2023 | $3,498 | $55,410 | $11,080 | $44,330 |
| 2022 | $3,363 | $38,180 | $7,630 | $30,550 |
| 2021 | $3,471 | $36,330 | $7,260 | $29,070 |
| 2020 | $3,395 | $34,820 | $6,960 | $27,860 |
| 2019 | $3,285 | $33,330 | $6,660 | $26,670 |
| 2018 | $3,166 | $31,700 | $6,340 | $25,360 |
| 2017 | $3,108 | $29,230 | $5,840 | $23,390 |
| 2016 | $2,820 | $28,620 | $5,720 | $22,900 |
| 2015 | $2,609 | $26,600 | $5,320 | $21,280 |
Agents Affiliated with this Home
-

Seller's Agent in 2025
Stephanie Brewer
HomeSmart
(602) 319-5857
2 in this area
126 Total Sales
-

Seller Co-Listing Agent in 2025
Nicole Rimsza
HomeSmart
(602) 332-2042
2 in this area
103 Total Sales
-
J
Buyer's Agent in 2025
Jeff Menke
Menke Real Estate Services
(602) 499-8009
1 in this area
56 Total Sales
-

Seller's Agent in 2017
Rebecca Palmer
RE/MAX
(602) 931-1839
18 in this area
73 Total Sales
Map
Source: Arizona Regional Multiple Listing Service (ARMLS)
MLS Number: 5558203
APN: 211-53-032D
- 36014 N 3rd St
- 127 E Galvin St
- 35929 N 7th St
- 711 E Cloud Rd
- 35035 N 3rd St
- 34845 N 3rd St
- 34889 N 3rd St
- 35019 N Central Ave
- 35005 N Central Ave
- 1045 E Cloud Rd
- 1032 E Dolores Rd
- 256 Tumbleweed Dr
- 1307 E Galvin St
- 1904 E Creek Canyon Rd
- 1850 E Creek Canyon Rd
- 1940 E Creek Canyon Rd
- 1920 E Creek Canyon Rd
- 34242 N 10th St
- 4860 E Creek Canyon Rd
- 112 W Sagebrush Dr

