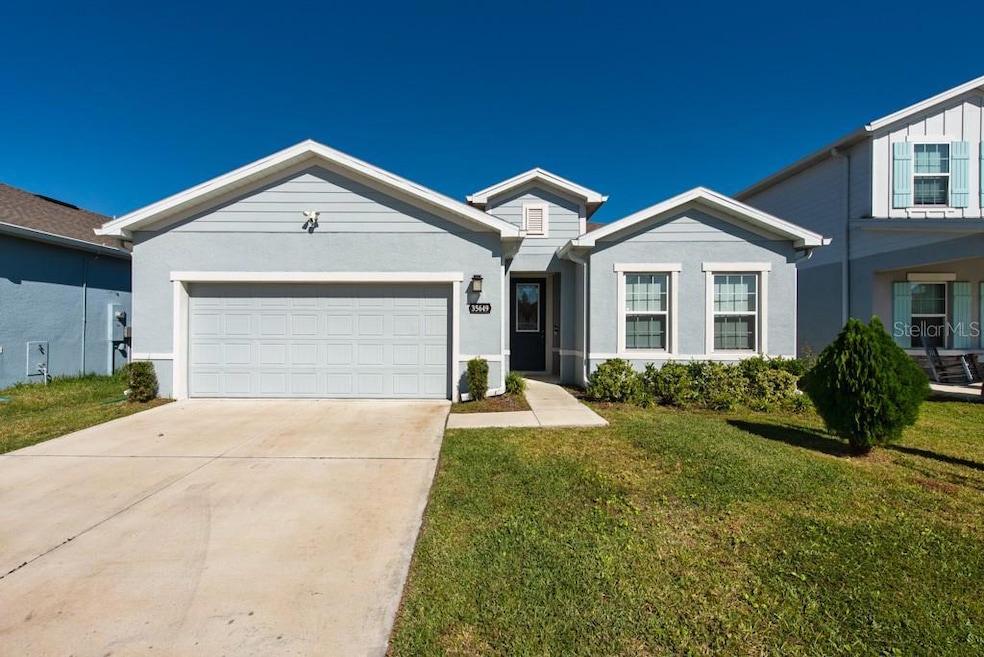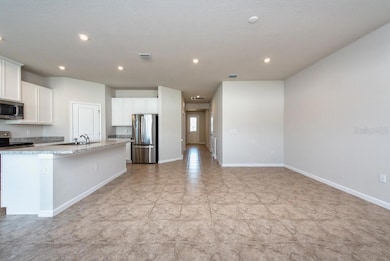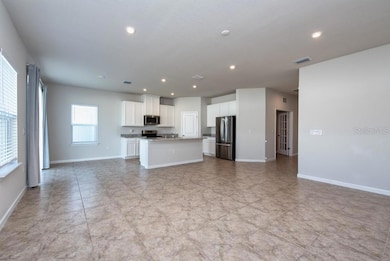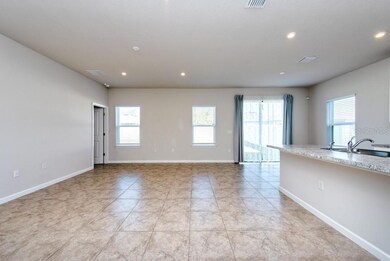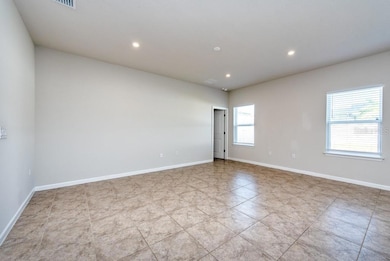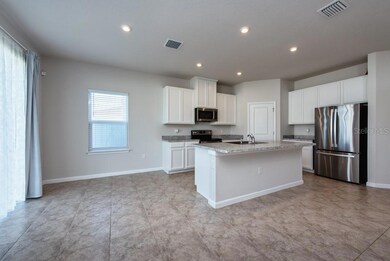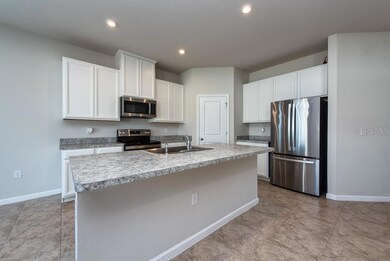35649 Osprey Perch Ln Zephyrhills, FL 33541
Estimated payment $2,427/month
Highlights
- Open Floorplan
- Den
- 2 Car Attached Garage
- Community Pool
- Walk-In Pantry
- Eat-In Kitchen
About This Home
Our preferred lender Citywide Home Mortgage is offering buyers a FREE 1/0 Interest Rate Buydown. This home is bright, modern, and thoughtfully designed, built in 2023, offering 3 bedrooms, 2 bathrooms, plus a versatile office space—all within 1,823 sq. ft. of open living. Step inside to soaring 10-foot ceilings, elegant French doors, and builder upgrades that include tile flooring throughout (no carpet) for a clean, timeless look. The open-concept layout fills with natural light, creating a seamless flow between the spacious living area, dining nook, and kitchen. At the heart of the home, the kitchen features a large island with breakfast bar seating, a walk-in pantry, and plenty of counter space—perfect for gatherings or everyday living. The true split plan provides privacy with a generous primary suite tucked at the back of the home, complete with a double vanity and walk-in shower. Two additional bedrooms and a full bath sit at the front of the house, making it ideal for family or guests. A dedicated laundry room is conveniently located inside, with a washer and dryer included. Outside, enjoy a fully fenced backyard with crisp white vinyl fencing and room to relax, garden, or entertain. The 2-car garage adds extra storage and convenience. Move-in ready and set in a growing area, this home blends comfort, function, and style in one beautiful package. **FREE 1/0 Rate Buy Down when using the seller's preferred lender!**
Listing Agent
LPT REALTY LLC Brokerage Phone: 813-359-8990 License #3135049 Listed on: 09/12/2025

Home Details
Home Type
- Single Family
Est. Annual Taxes
- $6,845
Year Built
- Built in 2023
Lot Details
- 6,000 Sq Ft Lot
- South Facing Home
- Vinyl Fence
- Property is zoned MPUD
HOA Fees
- $10 Monthly HOA Fees
Parking
- 2 Car Attached Garage
- Garage Door Opener
- Driveway
- Secured Garage or Parking
Home Design
- Slab Foundation
- Shingle Roof
- Concrete Siding
- Block Exterior
- Stucco
Interior Spaces
- 1,823 Sq Ft Home
- 1-Story Property
- Open Floorplan
- Built-In Features
- Shelving
- Sliding Doors
- Living Room
- Den
- Tile Flooring
- Fire and Smoke Detector
Kitchen
- Eat-In Kitchen
- Breakfast Bar
- Walk-In Pantry
- Cooktop
- Recirculated Exhaust Fan
- Microwave
- Dishwasher
- Disposal
Bedrooms and Bathrooms
- 3 Bedrooms
- Split Bedroom Floorplan
- En-Suite Bathroom
- Walk-In Closet
- 2 Full Bathrooms
- Shower Only
Laundry
- Laundry Room
- Dryer
- Washer
Schools
- New River Elementary School
- Raymond B Stewart Middle School
- Zephryhills High School
Utilities
- Central Heating and Cooling System
- Underground Utilities
- Electric Water Heater
- Fiber Optics Available
- Cable TV Available
Additional Features
- Reclaimed Water Irrigation System
- Rain Gutters
Listing and Financial Details
- Visit Down Payment Resource Website
- Legal Lot and Block 14 / 9
- Assessor Parcel Number 05-26-21-0140-00900-0140
- $2,311 per year additional tax assessments
Community Details
Overview
- Association fees include pool
- Highland Community Management Association, Phone Number (863) 940-2863
- Chapel Crk Vlgs 7 & 8 Ph 1 3 Subdivision
- The community has rules related to deed restrictions
Recreation
- Community Playground
- Community Pool
Map
Home Values in the Area
Average Home Value in this Area
Tax History
| Year | Tax Paid | Tax Assessment Tax Assessment Total Assessment is a certain percentage of the fair market value that is determined by local assessors to be the total taxable value of land and additions on the property. | Land | Improvement |
|---|---|---|---|---|
| 2025 | $6,845 | $286,215 | $56,400 | $229,815 |
| 2024 | $6,845 | $296,391 | $50,340 | $246,051 |
| 2023 | $2,954 | $38,160 | $38,160 | $0 |
| 2022 | $2,229 | $12,720 | $12,720 | $0 |
Property History
| Date | Event | Price | List to Sale | Price per Sq Ft |
|---|---|---|---|---|
| 11/11/2025 11/11/25 | Price Changed | $349,900 | -4.1% | $192 / Sq Ft |
| 10/01/2025 10/01/25 | Price Changed | $365,000 | -1.4% | $200 / Sq Ft |
| 09/22/2025 09/22/25 | Price Changed | $370,000 | -1.3% | $203 / Sq Ft |
| 09/12/2025 09/12/25 | For Sale | $375,000 | -- | $206 / Sq Ft |
Purchase History
| Date | Type | Sale Price | Title Company |
|---|---|---|---|
| Special Warranty Deed | $356,300 | Nvr Settlement Services | |
| Special Warranty Deed | $356,300 | Nvr Settlement Services |
Mortgage History
| Date | Status | Loan Amount | Loan Type |
|---|---|---|---|
| Open | $285,028 | New Conventional | |
| Closed | $285,028 | New Conventional |
Source: Stellar MLS
MLS Number: TB8427346
APN: 05-26-21-0140-00900-0140
- 6436 Pebblebrooke Way
- 6967 Silverado Ranch Blvd
- 35664 Quartz Lake Dr
- 35606 Bellington Blvd
- Wesley II Plan at Stonebridge at Chapel Creek - Stonebridge North
- Parsyn Plan at Stonebridge at Chapel Creek - Stonebridge North
- Serendipity Plan at Stonebridge at Chapel Creek - Stonebridge North
- Raychel Plan at Stonebridge at Chapel Creek - Stonebridge North
- Shelby Plan at Stonebridge at Chapel Creek - Stonebridge North
- Wayfair II Plan at Stonebridge at Chapel Creek - Stonebridge North
- Parker Plan at Stonebridge at Chapel Creek - Stonebridge North
- Sophia Plan at Stonebridge at Chapel Creek - Stonebridge North
- 35438 Coventry Fields Loop
- 35834 Iron Redding Ct
- 35494 Coventry Fields Loop
- 35424 Coventry Fields Loop
- 35502 Coventry Fields Loop
- 35542 Buttonweed Trail
- 35402 Coventry Fields Loop
- 35412 Coventry Fields Loop
- 35542 Buttonweed Trail
- 35525 Stella Vast Dr
- 7128 Steer Blade Dr
- 35576 Shade Fern Ln
- 36124 Stable Wilk Ave
- 36125 Stable Wilk Ave
- 35576 Eastbrook Ave
- 6603 Back Forty Loop
- 6346 Back Forty Loop
- 36390 Well Hill Way
- 36367 Garden Wall Way
- 35107 Meadow Reach Dr
- 36027 Deer Creek Dr Unit 101
- 36037 Deer Creek Dr Unit 102
- 36047 Deer Creek Dr Unit 102
- 36460 Well Hill Way
- 36246 Delta Gold Ct
- 5908 Brickleberry Ln Unit 203
- 36106 Lake Chase Blvd
- 36113 Deer Creek Dr Unit 201
