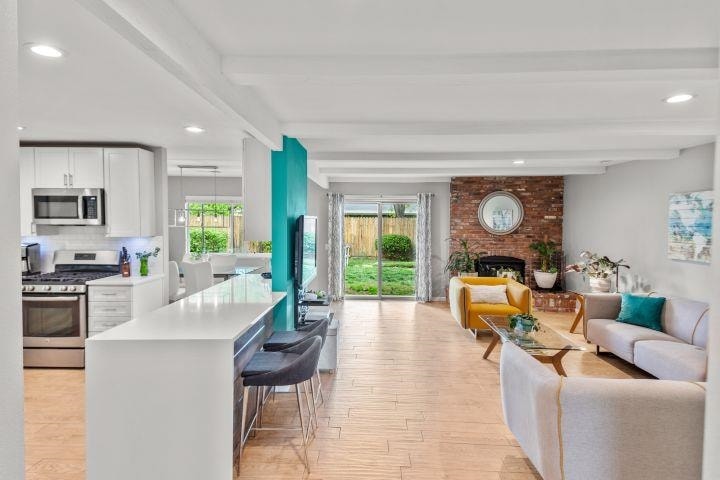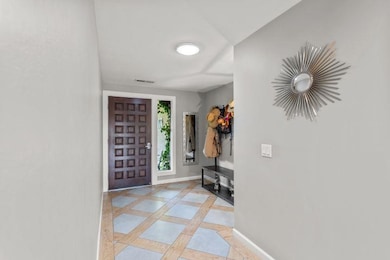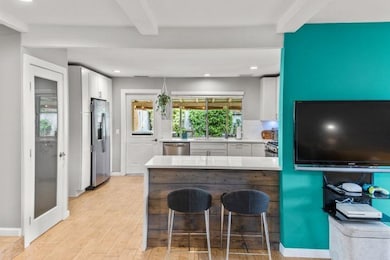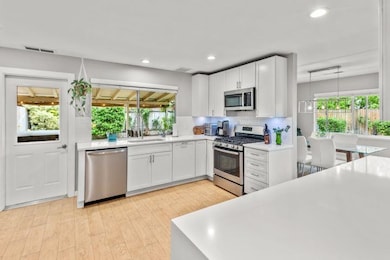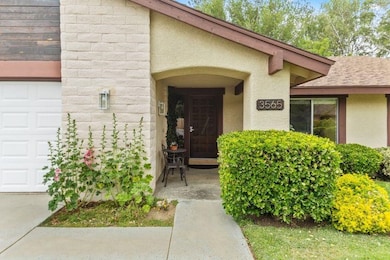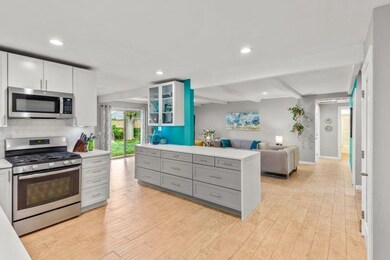
3565 Majestic Way Unit 13 Bishop, CA 93514
Estimated payment $4,580/month
Highlights
- Indoor Spa
- Wood Burning Stove
- Vaulted Ceiling
- RV Access or Parking
- Stream or River on Lot
- Lawn
About This Home
Tucked away on a quiet cul-de-sac in one of Bishop's most desirable neighborhoods, this updated home offers comfort, privacy, and easy access to outdoor adventure. The open floorplan is filled with natural light and features wood-look tile, designer colors, and a modern kitchen with quartz counters, white cabinetry, and stainless-steel appliances. The spacious primary bedroom overlooks a serene backyard with a tranquil creek and fruit trees-apple, peach, pear, walnut, and more. A covered patio invites outdoor dining and relaxation, while the fenced yard offers space for pets, gatherings, and gear. Park your boat or RV with ease and enjoy flexible heating and cooling options, plus high-speed fiber internet. Just minutes from downtown Bishop and endless trails, this move-in-ready home is your perfect Eastern Sierra launchpad.
Home Details
Home Type
- Single Family
Est. Annual Taxes
- $4,830
Year Built
- Built in 1971
Lot Details
- 10,019 Sq Ft Lot
- Cul-De-Sac
- Wood Fence
- Sprinkler System
- Lawn
- Garden
Home Design
- Composition Roof
- Stucco
Interior Spaces
- 1,600 Sq Ft Home
- 1-Story Property
- Vaulted Ceiling
- Ceiling Fan
- Fireplace
- Wood Burning Stove
- Double Pane Windows
- Window Treatments
- Indoor Spa
- Tile Flooring
- Washer and Dryer Hookup
Kitchen
- Gas Oven or Range
- Microwave
- Dishwasher
- Disposal
Bedrooms and Bathrooms
- 3 Bedrooms
- 2 Bathrooms
Parking
- 2 Car Attached Garage
- RV Access or Parking
Outdoor Features
- Stream or River on Lot
- Covered patio or porch
Utilities
- Forced Air Heating and Cooling System
- Swamp Cooler
- Heating System Uses Wood
- Propane Water Heater
Community Details
- Mclaren Subdivision
Listing and Financial Details
- Assessor Parcel Number 011-050-13-00
Map
Home Values in the Area
Average Home Value in this Area
Tax History
| Year | Tax Paid | Tax Assessment Tax Assessment Total Assessment is a certain percentage of the fair market value that is determined by local assessors to be the total taxable value of land and additions on the property. | Land | Improvement |
|---|---|---|---|---|
| 2024 | $4,830 | $460,817 | $170,672 | $290,145 |
| 2023 | $4,720 | $451,782 | $167,326 | $284,456 |
| 2022 | $4,701 | $442,925 | $164,046 | $278,879 |
| 2021 | $4,624 | $434,241 | $160,830 | $273,411 |
| 2020 | $4,471 | $429,789 | $159,181 | $270,608 |
| 2019 | $4,471 | $421,362 | $156,060 | $265,302 |
| 2018 | $4,373 | $413,100 | $153,000 | $260,100 |
| 2017 | $4,283 | $405,000 | $150,000 | $255,000 |
| 2016 | $2,270 | $214,227 | $72,753 | $141,474 |
| 2015 | $2,226 | $211,010 | $71,661 | $139,349 |
| 2014 | $2,180 | $206,878 | $70,258 | $136,620 |
Property History
| Date | Event | Price | Change | Sq Ft Price |
|---|---|---|---|---|
| 06/10/2025 06/10/25 | Price Changed | $749,900 | -5.1% | $469 / Sq Ft |
| 05/01/2025 05/01/25 | For Sale | $789,900 | -- | $494 / Sq Ft |
Purchase History
| Date | Type | Sale Price | Title Company |
|---|---|---|---|
| Grant Deed | $405,000 | Inyo Mono Title Company | |
| Interfamily Deed Transfer | -- | None Available |
Mortgage History
| Date | Status | Loan Amount | Loan Type |
|---|---|---|---|
| Previous Owner | $324,000 | New Conventional |
Similar Homes in Bishop, CA
Source: Mammoth Lakes Board of REALTORS® MLS
MLS Number: 250291
APN: 011-050-13
- 3565 Majestic Way Unit 13
- 324 Mclaren Ln
- 324 Mclaren Ln Unit 12
- 3517 W Line St
- 310 Shepard Ln
- 3115 W Line St
- 3115 W Line St Unit 1
- 3084 S Tumbleweed Rd Unit 1
- 3084 S Tumbleweed Rd
- 1316 N Barlow Ln
- 1369 Glenwood Ln
- 1369 Glenwood Ln Unit 48
- 2371 Edinburgh Ave
- 2371 Edinburgh Ave Unit 49
- 807 S Barlow Ln
- 807 S Barlow Ln Unit 34
- 1482 Glenwood Ln Unit 40
- 2322 Galloway Ave
- 1510 Glenwood Ln Unit 47
- 2293 Galloway Ave
