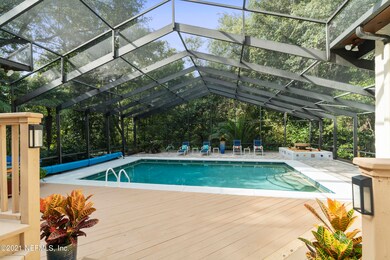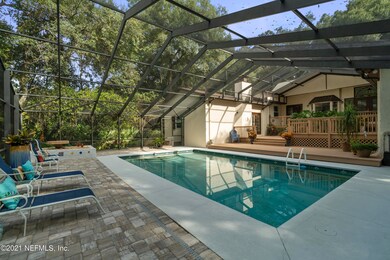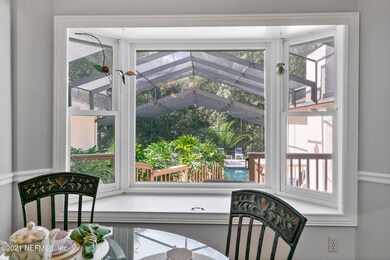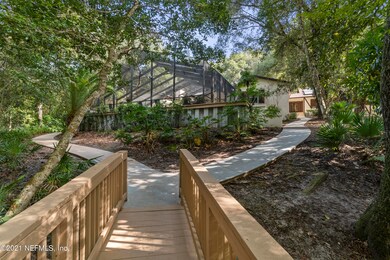
3565 Red Cloud Trail Saint Augustine, FL 32086
Kings NeighborhoodHighlights
- Screened Pool
- Security Service
- RV Access or Parking
- Otis A. Mason Elementary School Rated A
- Home fronts a creek
- Deck
About This Home
As of April 2022SOLAR, SUNSHINE & 1800 SQ. FT. STOREHOUSE climate controlled for your favorite classic cars, artist or sculptors studio, small boats, etc. 36 Solar Panels to keep you cool while you work or relax. The interior of the home has 3850 sq. ft. of living space on 3+ acres of land on a Preservation feel lot. This English Tudor home has exquisite features and character to it with several levels. The screened & heated pool area is 1545 sq. ft. & the kitchen has been totally renovated overlooking the massive deck & pool area. The 4 bedrooms & 4 ensuite baths are oversized & the floor plan is perfect for a multigenerational family. 3 fireplaces, built in's, bay & picture windows, wet bar & lots of storage. The home is a short drive to Historic Downtown St. Augustine & the Beaches The 36 solar energy panels accommodate the entire home and the "average" electric bill runs approximately $125 a month. The property's screened in pool area creates lots of room for family, entertaining, cooking out or just relaxing and enjoying the beauty surrounding it. "Working at home" areas are abundant in this home with the den, dining room and Climate controlled garages. There is also an entire attic area that is floored for additional storage in the 2nd car garage (627 SF)) on the other side of the home. Both garages are attached to the home, climate controlled and include a large amount of storage. The home has 3 large wood burning fireplaces, bay windows with storage below them in kitchen, dining and den area. This home uses Well water with a water softener system and reverse osmosis drinking water system in the kitchen. There is a septic tank on the property. Hurricane shutters are on the exterior of the home and the large picture window in the great room has automatic roll down shutters. Crown molding throughout the home, Wet Bar, Updated kitchen, New Pavers installed in Pool Area, Luxury Vinyl Plank in Kitchen and Hardwood in Foyer & Dining, Updated Paint, Partial Updates Baths, New Roof (2019), New Windows, New Pavers and freshly landscaped. The property is on 3 parcels of land at 3.08 acres.The HOA is $336 a month for all 3 parcels and it is a gated community with a 24 hour security guard. New roof put on 2019 & has transferrable warranty.
Last Agent to Sell the Property
THE LEGENDS OF REAL ESTATE License #3341269 Listed on: 10/18/2021

Home Details
Home Type
- Single Family
Est. Annual Taxes
- $7,458
Year Built
- Built in 1979
Lot Details
- Home fronts a creek
- Front and Back Yard Sprinklers
- Wooded Lot
HOA Fees
- $336 Monthly HOA Fees
Parking
- 10 Car Attached Garage
- Guest Parking
- Additional Parking
- RV Access or Parking
Home Design
- Wood Frame Construction
- Shingle Roof
- Stucco
Interior Spaces
- 3,850 Sq Ft Home
- 1-Story Property
- Wet Bar
- Built-In Features
- 2 Fireplaces
- Wood Burning Fireplace
- Entrance Foyer
- Screened Porch
Kitchen
- Breakfast Area or Nook
- Eat-In Kitchen
- Breakfast Bar
- Electric Cooktop
- <<microwave>>
- Ice Maker
- Dishwasher
- Kitchen Island
- Trash Compactor
- Disposal
Flooring
- Wood
- Carpet
- Tile
- Vinyl
Bedrooms and Bathrooms
- 4 Bedrooms
- Split Bedroom Floorplan
- Walk-In Closet
- Bathtub and Shower Combination in Primary Bathroom
Laundry
- Dryer
- Washer
Home Security
- Security System Owned
- Hurricane or Storm Shutters
- Fire and Smoke Detector
Pool
- Screened Pool
- Heated Pool
- Pool Cover
Utilities
- Central Heating and Cooling System
- Well
- Electric Water Heater
- Water Softener is Owned
- Septic Tank
- Private Sewer
Additional Features
- Energy-Efficient Windows
- Deck
Listing and Financial Details
- Assessor Parcel Number 1368020660
Community Details
Overview
- Prairie Creek Association, Phone Number (904) 471-6606
- Prairie Creek Subdivision
Recreation
- Tennis Courts
Additional Features
- Laundry Facilities
- Security Service
Similar Homes in the area
Home Values in the Area
Average Home Value in this Area
Property History
| Date | Event | Price | Change | Sq Ft Price |
|---|---|---|---|---|
| 07/19/2025 07/19/25 | For Sale | $1,099,000 | 0.0% | $285 / Sq Ft |
| 06/17/2025 06/17/25 | For Rent | $6,000 | 0.0% | -- |
| 12/17/2023 12/17/23 | Off Market | $499,900 | -- | -- |
| 12/17/2023 12/17/23 | Off Market | $1,160,000 | -- | -- |
| 04/21/2022 04/21/22 | Sold | $1,160,000 | -7.2% | $301 / Sq Ft |
| 03/14/2022 03/14/22 | Pending | -- | -- | -- |
| 10/18/2021 10/18/21 | For Sale | $1,250,000 | +150.1% | $325 / Sq Ft |
| 04/01/2019 04/01/19 | Sold | $499,900 | -37.5% | $132 / Sq Ft |
| 01/23/2019 01/23/19 | Pending | -- | -- | -- |
| 04/13/2018 04/13/18 | For Sale | $799,900 | -- | $211 / Sq Ft |
Tax History Compared to Growth
Tax History
| Year | Tax Paid | Tax Assessment Tax Assessment Total Assessment is a certain percentage of the fair market value that is determined by local assessors to be the total taxable value of land and additions on the property. | Land | Improvement |
|---|---|---|---|---|
| 2021 | $7,458 | $588,268 | $0 | $0 |
| 2020 | $7,458 | $580,146 | $0 | $0 |
Agents Affiliated with this Home
-
Steven Coutu

Seller's Agent in 2025
Steven Coutu
SOMEDAY HOMES REALTY, LLC.
(850) 341-5090
1 in this area
79 Total Sales
-
MARY JEAN WALLIS-COPPEDGE
M
Seller's Agent in 2022
MARY JEAN WALLIS-COPPEDGE
THE LEGENDS OF REAL ESTATE
1 in this area
29 Total Sales
-
J
Seller's Agent in 2019
John Whitesell
KELLER WILLIAMS REALTY ATLANTIC PARTNERS ST. AUGUSTINE
Map
Source: realMLS (Northeast Florida Multiple Listing Service)
MLS Number: 1134761
APN: 136802-0660
- 865 Wildwood Dr
- 201 S Shadowwood Dr
- 809 Brandywine Ct
- 1212 Fort Peyton Dr
- 832 White Eagle Cir
- 3644 Fort Peyton Cir
- 118 Sierras Loop
- 3776 Arrowhead Dr
- 1043 Winterhawk Dr
- 3649 Lone Wolf Trail
- 885 Wildwood Dr
- 198 Seville Pkwy
- 164 Trianna Dr
- 254 Seville Pkwy
- 708 Willow Wood Place
- 695 Sandstone Dr
- 43 Moultrie Creek Cir
- 905 Oak Ridge Rd
- 39 Moultrie Creek Cir
- 757 Old Loggers Way






