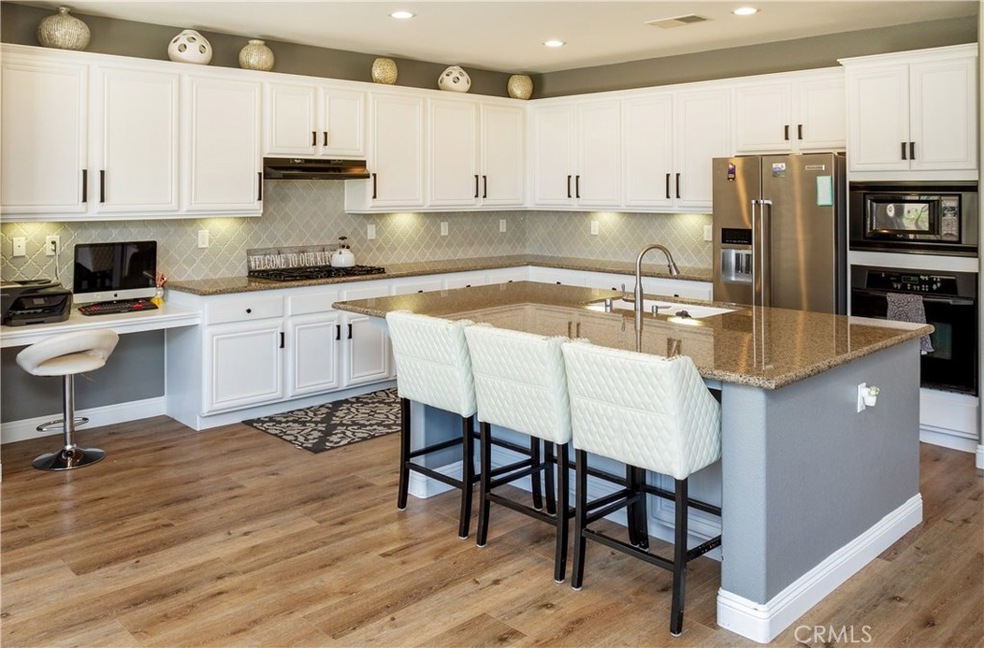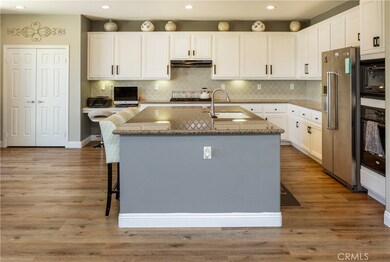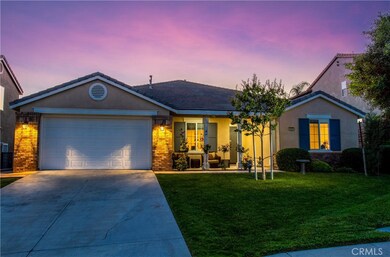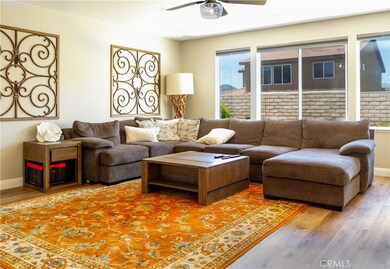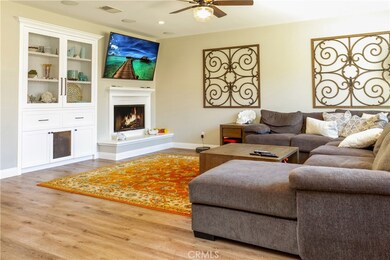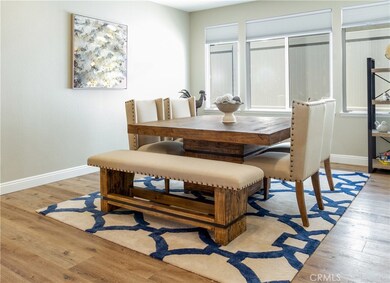
35653 Poplar Crest Rd Wildomar, CA 92595
Highlights
- Main Floor Bedroom
- Great Room
- Private Yard
- High Ceiling
- Granite Countertops
- Neighborhood Views
About This Home
As of July 2020Spacious single-story home in Hartford Park with designer touches throughout. The kitchen has custom white cabinets with undercabinet lighting, new decorative hardware, full custom designer backsplash, granite counter tops with a handy built-in computer desk. A large island with built-in sink, perfect for the gourmet cook and seating for three. The Great Room features a custom bookcase and fireplace with raised hearth and wall-mounted TV and 5.1 surround sound. Custom recessed lighting and fresh paint have been added throughout the home. New carpet and engineered laminate flooring. The master bedroom has a walk in closet with custom cabinet storage, the bathroom has new paint and vanity hardware, the toilet equipped with bidet outlet. The central air system also includes a utility-saving whole house fan coupled with black out blinds to keep the house cool and comfortable. New epoxy floors paired with floor to ceiling cabinets, LED lights illuminating the work bench have been added to the two-car garage. This home is move-in ready and won’t last long. Hartford Park includes a private community park and is freeway close, with convenient shopping nearby, schools. This home is move-in ready! Virtual Tour https://players.cupix.com/p/1tMh37C0
Last Agent to Sell the Property
Allison James Estates & Homes License #01485944 Listed on: 05/23/2020

Home Details
Home Type
- Single Family
Est. Annual Taxes
- $7,153
Year Built
- Built in 2008
Lot Details
- 8,276 Sq Ft Lot
- Vinyl Fence
- Block Wall Fence
- Front and Back Yard Sprinklers
- Private Yard
- Back and Front Yard
HOA Fees
- $100 Monthly HOA Fees
Parking
- 2 Car Direct Access Garage
- Parking Storage or Cabinetry
- Parking Available
- Garage Door Opener
Home Design
- Turnkey
- Slab Foundation
- Concrete Roof
Interior Spaces
- 3,111 Sq Ft Home
- 1-Story Property
- High Ceiling
- Ceiling Fan
- Recessed Lighting
- Blinds
- Entryway
- Family Room with Fireplace
- Great Room
- Family Room Off Kitchen
- Living Room
- Dining Room
- Neighborhood Views
Kitchen
- Open to Family Room
- Breakfast Bar
- Gas Oven
- Gas Cooktop
- Microwave
- Water Line To Refrigerator
- Dishwasher
- Kitchen Island
- Granite Countertops
Flooring
- Carpet
- Laminate
Bedrooms and Bathrooms
- 4 Main Level Bedrooms
- Walk-In Closet
- Jack-and-Jill Bathroom
- Dual Vanity Sinks in Primary Bathroom
- Bathtub with Shower
- Walk-in Shower
Laundry
- Laundry Room
- Washer and Gas Dryer Hookup
Schools
- Reagan Elementary School
- Brown Middle School
- Elsinore High School
Utilities
- Two cooling system units
- Central Heating and Cooling System
- Water Heater
- Cable TV Available
Additional Features
- Exterior Lighting
- Suburban Location
Listing and Financial Details
- Tax Lot 108
- Tax Tract Number 30155
- Assessor Parcel Number 376491013
Community Details
Overview
- Hartford Park Maintenance Association, Phone Number (951) 784-0999
- Jla Real Estate HOA
- Foothills
Amenities
- Community Barbecue Grill
- Picnic Area
Recreation
- Community Playground
- Park
- Bike Trail
Ownership History
Purchase Details
Home Financials for this Owner
Home Financials are based on the most recent Mortgage that was taken out on this home.Purchase Details
Home Financials for this Owner
Home Financials are based on the most recent Mortgage that was taken out on this home.Purchase Details
Home Financials for this Owner
Home Financials are based on the most recent Mortgage that was taken out on this home.Purchase Details
Home Financials for this Owner
Home Financials are based on the most recent Mortgage that was taken out on this home.Purchase Details
Home Financials for this Owner
Home Financials are based on the most recent Mortgage that was taken out on this home.Purchase Details
Home Financials for this Owner
Home Financials are based on the most recent Mortgage that was taken out on this home.Purchase Details
Home Financials for this Owner
Home Financials are based on the most recent Mortgage that was taken out on this home.Purchase Details
Home Financials for this Owner
Home Financials are based on the most recent Mortgage that was taken out on this home.Purchase Details
Purchase Details
Similar Homes in Wildomar, CA
Home Values in the Area
Average Home Value in this Area
Purchase History
| Date | Type | Sale Price | Title Company |
|---|---|---|---|
| Grant Deed | $490,000 | Chicago Title Company | |
| Interfamily Deed Transfer | -- | Chicago Title Company | |
| Interfamily Deed Transfer | -- | Accommodation | |
| Interfamily Deed Transfer | -- | Accommodation | |
| Grant Deed | $459,000 | Lawyers Title Company | |
| Grant Deed | -- | Accommodation | |
| Interfamily Deed Transfer | -- | Orange Coast Title | |
| Grant Deed | $385,000 | Orange Coast Title | |
| Grant Deed | -- | Stewart Title | |
| Contract Of Sale | $348,000 | Fidelity National Title Co | |
| Grant Deed | -- | Fidelity National Title |
Mortgage History
| Date | Status | Loan Amount | Loan Type |
|---|---|---|---|
| Open | $490,000 | VA | |
| Previous Owner | $376,000 | New Conventional | |
| Previous Owner | $367,200 | New Conventional | |
| Previous Owner | $327,250 | New Conventional | |
| Previous Owner | $181,000 | Adjustable Rate Mortgage/ARM |
Property History
| Date | Event | Price | Change | Sq Ft Price |
|---|---|---|---|---|
| 07/17/2020 07/17/20 | Sold | $490,000 | +1.0% | $158 / Sq Ft |
| 05/23/2020 05/23/20 | For Sale | $485,000 | +5.7% | $156 / Sq Ft |
| 11/29/2018 11/29/18 | Sold | $459,000 | +2.2% | $148 / Sq Ft |
| 11/14/2018 11/14/18 | For Sale | $449,000 | +16.6% | $144 / Sq Ft |
| 07/06/2018 07/06/18 | Sold | $385,000 | -12.5% | $124 / Sq Ft |
| 04/27/2018 04/27/18 | Pending | -- | -- | -- |
| 04/10/2018 04/10/18 | For Sale | $440,000 | -- | $141 / Sq Ft |
Tax History Compared to Growth
Tax History
| Year | Tax Paid | Tax Assessment Tax Assessment Total Assessment is a certain percentage of the fair market value that is determined by local assessors to be the total taxable value of land and additions on the property. | Land | Improvement |
|---|---|---|---|---|
| 2025 | $7,153 | $536,451 | $97,418 | $439,033 |
| 2023 | $7,153 | $515,622 | $93,636 | $421,986 |
| 2022 | $6,620 | $505,512 | $91,800 | $413,712 |
| 2021 | $6,485 | $490,000 | $90,000 | $400,000 |
| 2020 | $7,004 | $392,700 | $91,800 | $300,900 |
| 2019 | $6,928 | $385,000 | $90,000 | $295,000 |
| 2018 | $6,939 | $393,846 | $79,218 | $314,628 |
| 2017 | $6,857 | $386,124 | $77,665 | $308,459 |
| 2016 | $6,722 | $378,554 | $76,143 | $302,411 |
| 2015 | $6,701 | $372,869 | $75,000 | $297,869 |
| 2014 | $6,576 | $365,567 | $73,532 | $292,035 |
Agents Affiliated with this Home
-
Frank Zilko

Seller's Agent in 2020
Frank Zilko
Allison James Estates & Homes
(714) 315-4618
6 in this area
16 Total Sales
-
David Oliver

Buyer's Agent in 2020
David Oliver
Globetrotter Realty Group Inc
(951) 347-0800
30 Total Sales
-
Ricardo Pineda

Seller's Agent in 2018
Ricardo Pineda
WEST COAST REALTY
(714) 482-3840
1 in this area
28 Total Sales
-
Paula Goodspeed

Seller's Agent in 2018
Paula Goodspeed
GOODSPEED GROUP INC.
(760) 662-4897
72 Total Sales
-
D
Seller Co-Listing Agent in 2018
David Rivera
IMPACT REAL ESTATE
-
S
Buyer's Agent in 2018
Shannon McGregor
Myers Real Estate
Map
Source: California Regional Multiple Listing Service (CRMLS)
MLS Number: SW20096567
APN: 376-491-013
- 35505 Iodine Springs Rd
- 35419 El Diamante Dr
- 23825 Lancer Ct
- 23662 Peggy Ln
- 35681 Salida Del Sol
- 35865 Nonnie Dr
- 23300 Wild Horse Ct
- 0 Hidden Springs Rd Unit SW18253519
- 37106 Bush Sunflower Ct
- 37094 Bush Sunflower Ct
- 35659 Aster Dr
- 35141 Bayless Rd
- 23340 Rhinestone Ct
- 23102 Trillium Dr
- 35637 Larkspur Dr
- 23347 Crystal Way
- 35721 Country Park Dr
- 35685 Balsam St
- 23318 Crystal Way
- 35467 Meadow Park Cir
